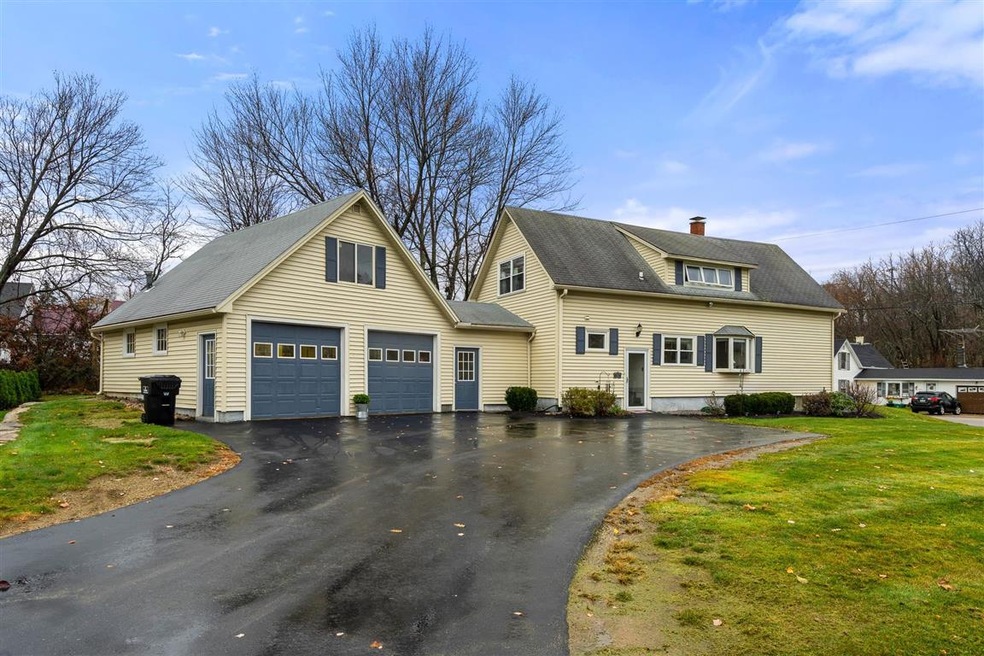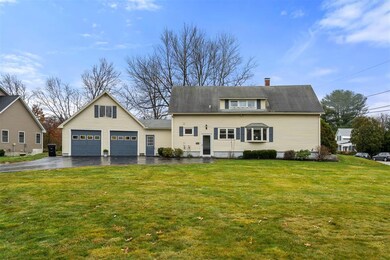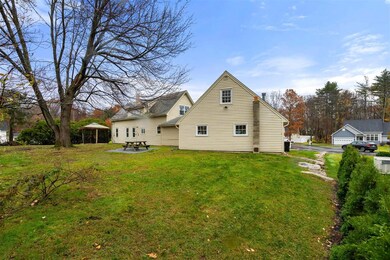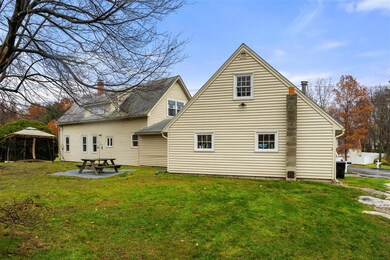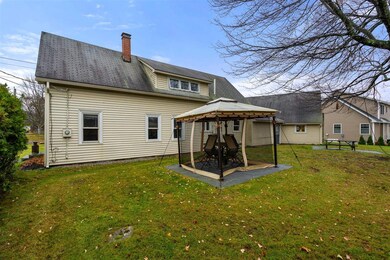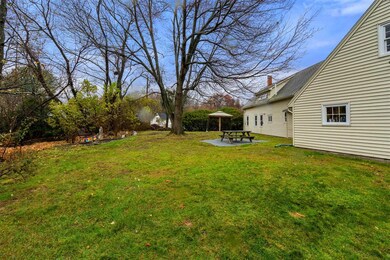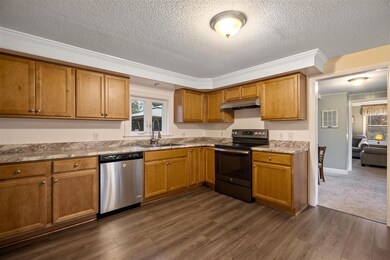
21 Hobbs Way Manchester, NH 03104
Youngsville NeighborhoodHighlights
- Cape Cod Architecture
- 2 Car Direct Access Garage
- Parking Storage or Cabinetry
- Wood Flooring
- Cul-De-Sac
- Landscaped
About This Home
As of January 2022Look no further than this beautiful, charming, DETACHED Manchester condo to call home. This condo boasts a ton of charm with lots of natural light, a breakfast nook, and a master suite! This home is full of surprises to include built in shelves, an attached two car garage, and a separate first floor laundry room. This is 1900's elegance at its finest, all you need to do is move in! Centrally located with beautifully landscaped grounds in a quiet neighborhood but with close proximity to the highway! The perfect balance of convenience and charm! Pet Friendly! Showings start at PUBLIC open house on Saturday 11/20/21 from 10a-12p and Sunday 10a-12p.
Last Agent to Sell the Property
Coldwell Banker Realty Bedford NH License #046291 Listed on: 11/17/2021

Home Details
Home Type
- Single Family
Est. Annual Taxes
- $4,103
Year Built
- Built in 1901
Lot Details
- Cul-De-Sac
- Landscaped
HOA Fees
- $250 Monthly HOA Fees
Parking
- 2 Car Direct Access Garage
- Parking Storage or Cabinetry
- Automatic Garage Door Opener
- Driveway
Home Design
- Cape Cod Architecture
- Wood Frame Construction
- Shingle Roof
- Vinyl Siding
Interior Spaces
- 1.75-Story Property
- Stove
Flooring
- Wood
- Carpet
- Laminate
Bedrooms and Bathrooms
- 2 Bedrooms
Laundry
- Dryer
- Washer
Basement
- Basement Fills Entire Space Under The House
- Interior Basement Entry
- Sump Pump
Schools
- Weston Elementary School
- Mclaughlin Middle School
- Manchester Memorial High Sch
Utilities
- Baseboard Heating
- Hot Water Heating System
- Heating System Uses Oil
- High Speed Internet
- Cable TV Available
Listing and Financial Details
- Legal Lot and Block F / 0005
Community Details
Overview
- Association fees include landscaping, plowing, recreation, trash
Recreation
- Snow Removal
Ownership History
Purchase Details
Home Financials for this Owner
Home Financials are based on the most recent Mortgage that was taken out on this home.Purchase Details
Home Financials for this Owner
Home Financials are based on the most recent Mortgage that was taken out on this home.Purchase Details
Home Financials for this Owner
Home Financials are based on the most recent Mortgage that was taken out on this home.Purchase Details
Home Financials for this Owner
Home Financials are based on the most recent Mortgage that was taken out on this home.Purchase Details
Similar Homes in Manchester, NH
Home Values in the Area
Average Home Value in this Area
Purchase History
| Date | Type | Sale Price | Title Company |
|---|---|---|---|
| Warranty Deed | $358,000 | None Available | |
| Warranty Deed | $213,000 | -- | |
| Quit Claim Deed | -- | -- | |
| Warranty Deed | $190,000 | -- | |
| Deed | $640,000 | -- |
Mortgage History
| Date | Status | Loan Amount | Loan Type |
|---|---|---|---|
| Open | $366,234 | Purchase Money Mortgage | |
| Previous Owner | $200,000 | New Conventional | |
| Previous Owner | $138,000 | New Conventional | |
| Previous Owner | $138,000 | Unknown | |
| Previous Owner | $50,000 | Unknown | |
| Previous Owner | $152,000 | Purchase Money Mortgage |
Property History
| Date | Event | Price | Change | Sq Ft Price |
|---|---|---|---|---|
| 01/12/2022 01/12/22 | Sold | $358,000 | +2.3% | $239 / Sq Ft |
| 11/22/2021 11/22/21 | Pending | -- | -- | -- |
| 11/17/2021 11/17/21 | For Sale | $349,900 | +64.3% | $234 / Sq Ft |
| 08/18/2017 08/18/17 | Sold | $213,000 | +1.5% | $125 / Sq Ft |
| 06/29/2017 06/29/17 | Pending | -- | -- | -- |
| 06/14/2017 06/14/17 | Price Changed | $209,900 | -2.3% | $123 / Sq Ft |
| 06/07/2017 06/07/17 | Price Changed | $214,900 | -2.3% | $126 / Sq Ft |
| 05/24/2017 05/24/17 | For Sale | $219,900 | 0.0% | $129 / Sq Ft |
| 05/17/2017 05/17/17 | Pending | -- | -- | -- |
| 05/04/2017 05/04/17 | Price Changed | $219,900 | -15.4% | $129 / Sq Ft |
| 02/25/2017 02/25/17 | For Sale | $259,900 | -- | $152 / Sq Ft |
Tax History Compared to Growth
Tax History
| Year | Tax Paid | Tax Assessment Tax Assessment Total Assessment is a certain percentage of the fair market value that is determined by local assessors to be the total taxable value of land and additions on the property. | Land | Improvement |
|---|---|---|---|---|
| 2023 | $5,366 | $284,500 | $0 | $284,500 |
| 2022 | $5,189 | $284,500 | $0 | $284,500 |
| 2021 | $4,418 | $249,900 | $0 | $249,900 |
| 2020 | $4,103 | $166,400 | $0 | $166,400 |
| 2019 | $4,047 | $166,400 | $0 | $166,400 |
| 2018 | $3,940 | $166,400 | $0 | $166,400 |
| 2017 | $3,880 | $166,400 | $0 | $166,400 |
| 2016 | $3,850 | $166,400 | $0 | $166,400 |
| 2015 | $4,107 | $175,200 | $0 | $175,200 |
| 2014 | $4,117 | $175,200 | $0 | $175,200 |
| 2013 | $3,972 | $175,200 | $0 | $175,200 |
Agents Affiliated with this Home
-
Shelley Malone

Seller's Agent in 2022
Shelley Malone
Coldwell Banker Realty Bedford NH
(603) 682-9519
2 in this area
30 Total Sales
-
Connie Dolloff

Buyer's Agent in 2022
Connie Dolloff
EXP Realty
(843) 224-1258
1 in this area
25 Total Sales
-
S
Seller's Agent in 2017
Serge Michaud
Keller Williams Gateway Realty/Salem
-
T
Buyer's Agent in 2017
Tim Radford
Fathom Realty NH
Map
Source: PrimeMLS
MLS Number: 4890911
APN: 0674 0005
- 9 Mission Ave
- 112 Morse Rd
- 166 Morse Rd
- 89 Eastern Ave Unit S306
- 124 Eastern Ave Unit 301
- 230 Eastern Ave Unit 103
- 280 Ledgewood Way
- 106 Karatzas Ave
- 138 Karatzas Ave
- 290 Ohio Ave
- 162 Madison Way
- 168 Waverly St
- TBD Wellington Rd
- 1299 Lake Shore Rd
- 185 Cushing Ave
- 798 Hanover St
- 265 Edward J Roy Dr Unit 211
- 264 Candia Rd
- 747 Hanover St
- 14 Old Wellington Rd
