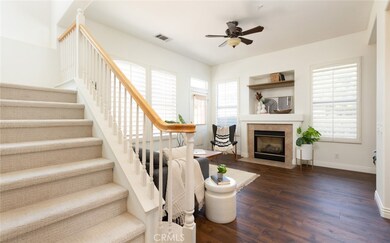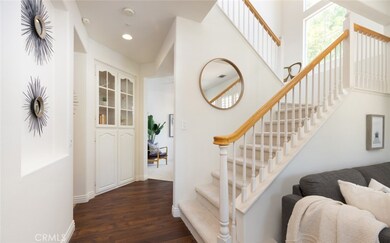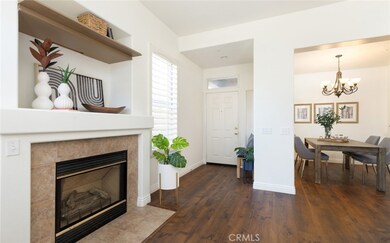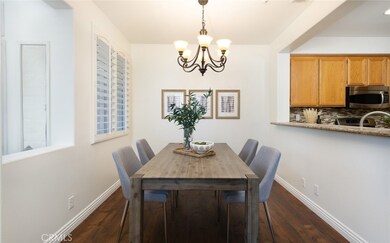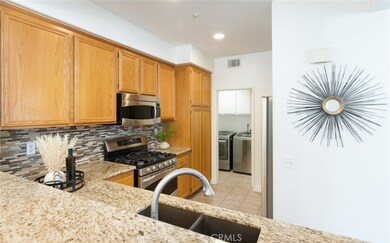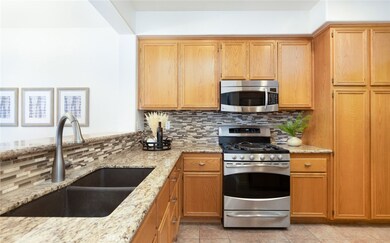
21 Iron Bark Aliso Viejo, CA 92656
Highlights
- Spa
- Contemporary Architecture
- Granite Countertops
- Don Juan Avila Middle School Rated A
- End Unit
- Neighborhood Views
About This Home
As of September 2021Nestled in the desirable Vista Heights community, rests this beautifully updated and
meticulously maintained 3 bedroom home boasting tons of charm and warmth
throughout. A welcoming front entry invites you to one of the most sought-after
floor plans, ideal for entertaining or relaxing. Noteworthy highlights include luxury
vinyl flooring, plantation shutters, ceiling fans, recessed lighting, and the ample
natural light which fills the home. Enjoy your living room, centered around a cozy
fireplace. You’ll love cooking in the kitchen, equipped with granite countertops, a
full glass tile backsplash, and stainless steel appliances. The kitchen overlooks the
formal dining room, easy for seamless gatherings. Just off the kitchen is the laundry
room which has direct access to your two-car garage. A bedroom and full bathroom
complete the main floor. Head upstairs to discover the two remaining bedrooms and
baths, including the master suite featuring a walk-in closet with built-ins and dual
sinks in the attached bath. The convenient second-level loft area is great as a home
office. Enjoy the outdoors in your backyard with a raised planter and brick pavers.
The yard also offers access to the neighborhood featuring resort-style amenities
including a large community clubhouse, pool, spa, and fitness center. This location
offers ease of access to the 73 freeway and within walking distance to the Don Juan
Avila Elementary school. It is also just a short distance to the Aliso Town Center
shopping area and an approximate 15-minute drive to Laguna Beach and the coastal
Orange County areas. With its desirable location, this home is bound to sell fast!
Last Agent to Sell the Property
Seven Gables Real Estate License #01953366 Listed on: 08/10/2021

Property Details
Home Type
- Condominium
Est. Annual Taxes
- $7,698
Year Built
- Built in 1999
Lot Details
- End Unit
- 1 Common Wall
- Vinyl Fence
- Density is up to 1 Unit/Acre
HOA Fees
- $343 Monthly HOA Fees
Parking
- 2 Car Direct Access Garage
- Parking Available
Home Design
- Contemporary Architecture
- Turnkey
- Planned Development
- Slab Foundation
- Clay Roof
- Stucco
Interior Spaces
- 1,378 Sq Ft Home
- Family Room
- Living Room with Fireplace
- Dining Room
- Den
- Neighborhood Views
- Laundry Room
Kitchen
- Eat-In Kitchen
- Gas Cooktop
- Granite Countertops
Flooring
- Carpet
- Vinyl
Bedrooms and Bathrooms
- 3 Bedrooms | 1 Main Level Bedroom
- 3 Full Bathrooms
- Granite Bathroom Countertops
- Bathtub
- Closet In Bathroom
Home Security
Accessible Home Design
- More Than Two Accessible Exits
Outdoor Features
- Spa
- Exterior Lighting
Schools
- Don Juan Avila Elementary And Middle School
- Aliso Niguel High School
Utilities
- Central Heating and Cooling System
- 220 Volts in Garage
Listing and Financial Details
- Tax Lot 4
- Tax Tract Number 34016
- Assessor Parcel Number 93798383
Community Details
Overview
- 84 Units
- Laguna Audubon Association, Phone Number (714) 508-9070
- Optimum HOA
- Built by DR Horton
- Vista Heights Subdivision
Recreation
- Community Pool
- Community Spa
Security
- Carbon Monoxide Detectors
- Fire and Smoke Detector
Ownership History
Purchase Details
Home Financials for this Owner
Home Financials are based on the most recent Mortgage that was taken out on this home.Purchase Details
Home Financials for this Owner
Home Financials are based on the most recent Mortgage that was taken out on this home.Purchase Details
Home Financials for this Owner
Home Financials are based on the most recent Mortgage that was taken out on this home.Purchase Details
Home Financials for this Owner
Home Financials are based on the most recent Mortgage that was taken out on this home.Purchase Details
Home Financials for this Owner
Home Financials are based on the most recent Mortgage that was taken out on this home.Similar Homes in the area
Home Values in the Area
Average Home Value in this Area
Purchase History
| Date | Type | Sale Price | Title Company |
|---|---|---|---|
| Grant Deed | $740,000 | Chicago Title Company | |
| Grant Deed | $460,000 | Chicago Title Company | |
| Grant Deed | $434,000 | Equity Title Orange County-I | |
| Interfamily Deed Transfer | -- | Equity Title Orange County-I | |
| Interfamily Deed Transfer | -- | -- | |
| Grant Deed | $192,000 | Chicago Title Co |
Mortgage History
| Date | Status | Loan Amount | Loan Type |
|---|---|---|---|
| Open | $671,350 | New Conventional | |
| Previous Owner | $339,575 | New Conventional | |
| Previous Owner | $347,200 | Purchase Money Mortgage | |
| Previous Owner | $230,000 | Unknown | |
| Previous Owner | $106,000 | Credit Line Revolving | |
| Previous Owner | $230,000 | Unknown | |
| Previous Owner | $230,000 | Unknown | |
| Previous Owner | $222,400 | No Value Available | |
| Previous Owner | $185,909 | FHA |
Property History
| Date | Event | Price | Change | Sq Ft Price |
|---|---|---|---|---|
| 09/20/2021 09/20/21 | Sold | $740,000 | +5.9% | $537 / Sq Ft |
| 08/17/2021 08/17/21 | Pending | -- | -- | -- |
| 08/10/2021 08/10/21 | For Sale | $699,000 | +52.0% | $507 / Sq Ft |
| 07/16/2014 07/16/14 | Sold | $460,000 | -2.1% | $352 / Sq Ft |
| 06/20/2014 06/20/14 | Pending | -- | -- | -- |
| 06/12/2014 06/12/14 | Price Changed | $469,900 | -1.1% | $360 / Sq Ft |
| 05/15/2014 05/15/14 | Price Changed | $475,000 | -1.0% | $363 / Sq Ft |
| 05/02/2014 05/02/14 | For Sale | $480,000 | -- | $367 / Sq Ft |
Tax History Compared to Growth
Tax History
| Year | Tax Paid | Tax Assessment Tax Assessment Total Assessment is a certain percentage of the fair market value that is determined by local assessors to be the total taxable value of land and additions on the property. | Land | Improvement |
|---|---|---|---|---|
| 2024 | $7,698 | $769,896 | $585,056 | $184,840 |
| 2023 | $7,520 | $754,800 | $573,584 | $181,216 |
| 2022 | $7,442 | $740,000 | $562,337 | $177,663 |
| 2021 | $5,141 | $510,747 | $324,037 | $186,710 |
| 2020 | $5,088 | $505,510 | $320,714 | $184,796 |
| 2019 | $4,989 | $495,599 | $314,426 | $181,173 |
| 2018 | $4,891 | $485,882 | $308,261 | $177,621 |
| 2017 | $4,795 | $476,355 | $302,216 | $174,139 |
| 2016 | $4,694 | $467,015 | $296,290 | $170,725 |
| 2015 | $5,202 | $460,000 | $291,839 | $168,161 |
| 2014 | $5,056 | $455,913 | $267,431 | $188,482 |
Agents Affiliated with this Home
-
Greg Hendrickson

Seller's Agent in 2021
Greg Hendrickson
Seven Gables Real Estate
(714) 514-5766
2 in this area
80 Total Sales
-
Sheri Manarrich

Buyer's Agent in 2021
Sheri Manarrich
First Team Real Estate
(800) 225-5947
8 in this area
44 Total Sales
-
Cesi Pagano

Seller's Agent in 2014
Cesi Pagano
Keller Williams Realty
(949) 370-0819
62 in this area
1,005 Total Sales
-
Linda Spears

Buyer's Agent in 2014
Linda Spears
RE/MAX
(949) 466-5587
6 Total Sales
-
Susan Gaffney
S
Buyer Co-Listing Agent in 2014
Susan Gaffney
Susan R. Gaffney, Broker
(949) 689-4177
4 Total Sales
Map
Source: California Regional Multiple Listing Service (CRMLS)
MLS Number: PW21139222
APN: 937-983-83

