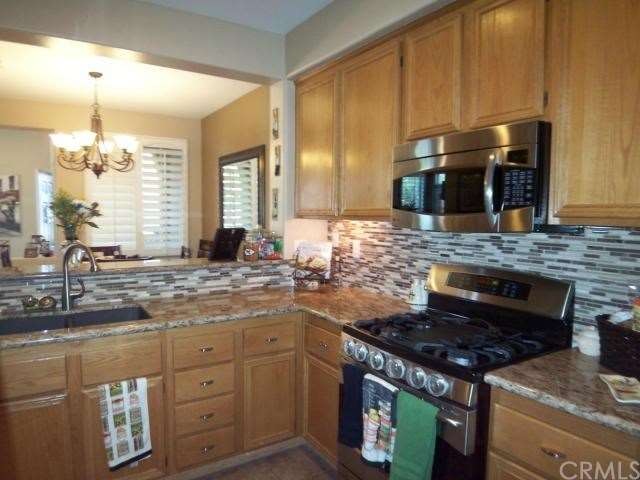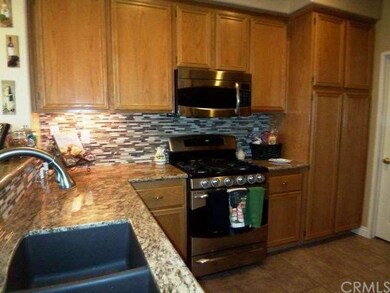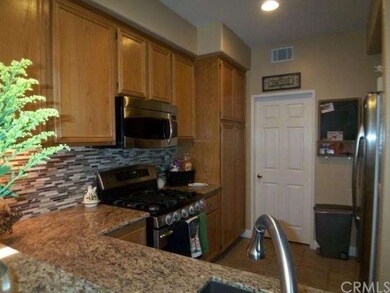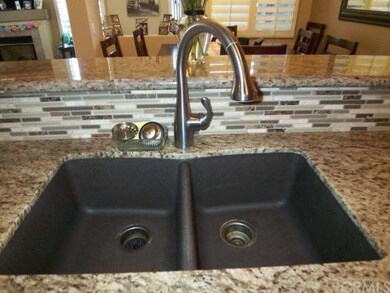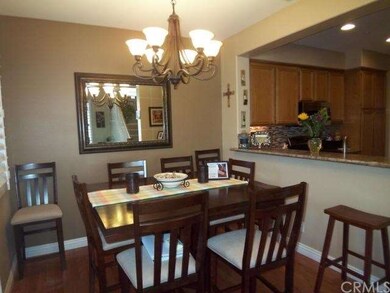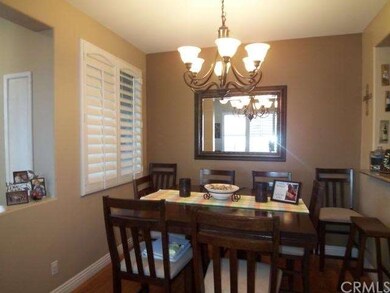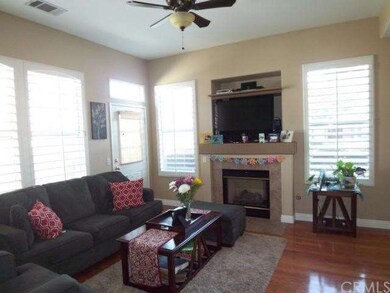
21 Iron Bark Aliso Viejo, CA 92656
Highlights
- Fitness Center
- Private Pool
- Main Floor Bedroom
- Don Juan Avila Middle School Rated A
- Wood Flooring
- Loft
About This Home
As of September 2021Amazing value for 3 bedroom + loft! Welcome to this beautifully upgraded home with tons of charm and warmth throughout! A charming front entry invites you to one of the most popular floorplans, great for entertaining a few friends or just relaxing quietly at home. Sit back and relax in the living room, centered around a cozy fireplace or savor your favorite meal in the dining room. Enjoy cooking your favorite meal in the pristine kitchen, upgraded with granite countertops, a full glass tile backsplash and stainless steel appliances. This amazing home features two bedrooms plus a main floor den that just needs a closet to be a full third bedroom. Three full bathrooms. Retire to the master suite on the second level which features a walk-in closet with built-ins. The convenient loft on the second level is great as a home office. Wonderful upgrades include wood flooring, designer paint, wood shutters, ceiling fans, recessed lighting and more. Enjoy the great outdoors in your backyard which feature a raised planter and brick pavers. The yard offers you access to the neighborhood which features great amenities including a large pool, spa and fitness center. Don’t miss this amazing opportunity!
Last Agent to Sell the Property
Keller Williams Realty License #01043716 Listed on: 05/02/2014

Property Details
Home Type
- Condominium
Est. Annual Taxes
- $7,698
Year Built
- Built in 1999
Lot Details
- 1 Common Wall
- Vinyl Fence
HOA Fees
Parking
- 2 Car Direct Access Garage
- Parking Available
- Side by Side Parking
- Garage Door Opener
- Guest Parking
Home Design
- Tile Roof
- Concrete Roof
Interior Spaces
- 1,307 Sq Ft Home
- 2-Story Property
- Chair Railings
- Ceiling Fan
- Recessed Lighting
- Plantation Shutters
- Blinds
- French Doors
- Living Room with Fireplace
- Dining Room
- Loft
- Utility Room
Kitchen
- Breakfast Bar
- Gas Range
- Free-Standing Range
- <<microwave>>
- Dishwasher
- Granite Countertops
- Disposal
Flooring
- Wood
- Carpet
Bedrooms and Bathrooms
- 3 Bedrooms
- Main Floor Bedroom
- Walk-In Closet
- Mirrored Closets Doors
- 3 Full Bathrooms
Laundry
- Laundry Room
- Laundry in Kitchen
Home Security
Outdoor Features
- Enclosed patio or porch
- Exterior Lighting
Additional Features
- Spa
- Suburban Location
- Forced Air Heating and Cooling System
Listing and Financial Details
- Tax Lot 4
- Tax Tract Number 14709
- Assessor Parcel Number 93798383
Community Details
Overview
- 84 Units
- Built by DR Horton
Recreation
- Fitness Center
- Community Pool
- Community Spa
Security
- Carbon Monoxide Detectors
- Fire and Smoke Detector
Ownership History
Purchase Details
Home Financials for this Owner
Home Financials are based on the most recent Mortgage that was taken out on this home.Purchase Details
Home Financials for this Owner
Home Financials are based on the most recent Mortgage that was taken out on this home.Purchase Details
Home Financials for this Owner
Home Financials are based on the most recent Mortgage that was taken out on this home.Purchase Details
Home Financials for this Owner
Home Financials are based on the most recent Mortgage that was taken out on this home.Purchase Details
Home Financials for this Owner
Home Financials are based on the most recent Mortgage that was taken out on this home.Similar Homes in the area
Home Values in the Area
Average Home Value in this Area
Purchase History
| Date | Type | Sale Price | Title Company |
|---|---|---|---|
| Grant Deed | $740,000 | Chicago Title Company | |
| Grant Deed | $460,000 | Chicago Title Company | |
| Grant Deed | $434,000 | Equity Title Orange County-I | |
| Interfamily Deed Transfer | -- | Equity Title Orange County-I | |
| Interfamily Deed Transfer | -- | -- | |
| Grant Deed | $192,000 | Chicago Title Co |
Mortgage History
| Date | Status | Loan Amount | Loan Type |
|---|---|---|---|
| Open | $671,350 | New Conventional | |
| Previous Owner | $339,575 | New Conventional | |
| Previous Owner | $347,200 | Purchase Money Mortgage | |
| Previous Owner | $230,000 | Unknown | |
| Previous Owner | $106,000 | Credit Line Revolving | |
| Previous Owner | $230,000 | Unknown | |
| Previous Owner | $230,000 | Unknown | |
| Previous Owner | $222,400 | No Value Available | |
| Previous Owner | $185,909 | FHA |
Property History
| Date | Event | Price | Change | Sq Ft Price |
|---|---|---|---|---|
| 09/20/2021 09/20/21 | Sold | $740,000 | +5.9% | $537 / Sq Ft |
| 08/17/2021 08/17/21 | Pending | -- | -- | -- |
| 08/10/2021 08/10/21 | For Sale | $699,000 | +52.0% | $507 / Sq Ft |
| 07/16/2014 07/16/14 | Sold | $460,000 | -2.1% | $352 / Sq Ft |
| 06/20/2014 06/20/14 | Pending | -- | -- | -- |
| 06/12/2014 06/12/14 | Price Changed | $469,900 | -1.1% | $360 / Sq Ft |
| 05/15/2014 05/15/14 | Price Changed | $475,000 | -1.0% | $363 / Sq Ft |
| 05/02/2014 05/02/14 | For Sale | $480,000 | -- | $367 / Sq Ft |
Tax History Compared to Growth
Tax History
| Year | Tax Paid | Tax Assessment Tax Assessment Total Assessment is a certain percentage of the fair market value that is determined by local assessors to be the total taxable value of land and additions on the property. | Land | Improvement |
|---|---|---|---|---|
| 2024 | $7,698 | $769,896 | $585,056 | $184,840 |
| 2023 | $7,520 | $754,800 | $573,584 | $181,216 |
| 2022 | $7,442 | $740,000 | $562,337 | $177,663 |
| 2021 | $5,141 | $510,747 | $324,037 | $186,710 |
| 2020 | $5,088 | $505,510 | $320,714 | $184,796 |
| 2019 | $4,989 | $495,599 | $314,426 | $181,173 |
| 2018 | $4,891 | $485,882 | $308,261 | $177,621 |
| 2017 | $4,795 | $476,355 | $302,216 | $174,139 |
| 2016 | $4,694 | $467,015 | $296,290 | $170,725 |
| 2015 | $5,202 | $460,000 | $291,839 | $168,161 |
| 2014 | $5,056 | $455,913 | $267,431 | $188,482 |
Agents Affiliated with this Home
-
Greg Hendrickson

Seller's Agent in 2021
Greg Hendrickson
Seven Gables Real Estate
(714) 514-5766
2 in this area
80 Total Sales
-
Sheri Manarrich

Buyer's Agent in 2021
Sheri Manarrich
First Team Real Estate
(800) 225-5947
8 in this area
44 Total Sales
-
Cesi Pagano

Seller's Agent in 2014
Cesi Pagano
Keller Williams Realty
(949) 370-0819
62 in this area
1,005 Total Sales
-
Linda Spears

Buyer's Agent in 2014
Linda Spears
RE/MAX
(949) 466-5587
6 Total Sales
-
Susan Gaffney
S
Buyer Co-Listing Agent in 2014
Susan Gaffney
Susan R. Gaffney, Broker
(949) 689-4177
4 Total Sales
Map
Source: California Regional Multiple Listing Service (CRMLS)
MLS Number: OC14090993
APN: 937-983-83
