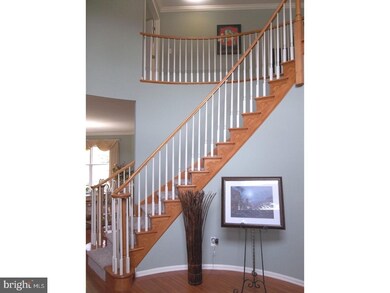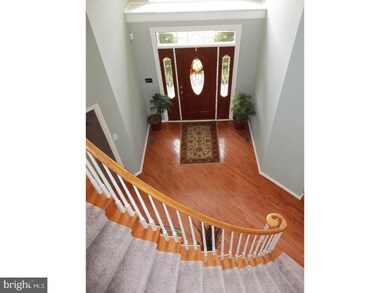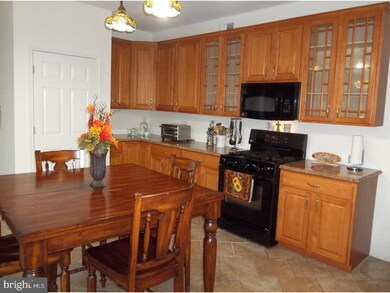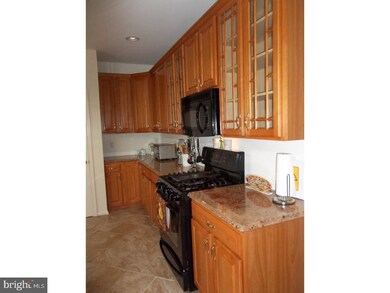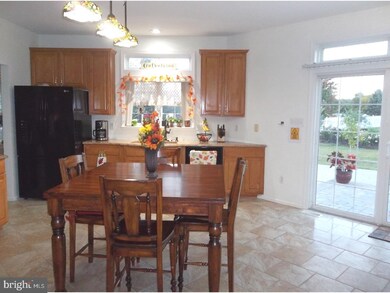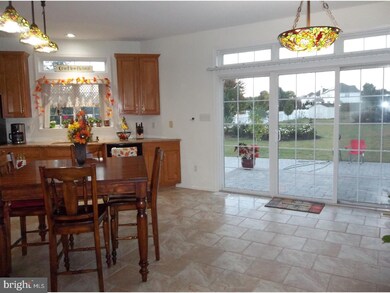
21 Jacqueline Place Sewell, NJ 08080
Washington Township NeighborhoodHighlights
- 1.19 Acre Lot
- Cathedral Ceiling
- Attic
- Contemporary Architecture
- Wood Flooring
- No HOA
About This Home
As of October 2024Beautifully landscaped Bruce Paparone 'Stoneleigh' model home in prestigious 'Wrenfield' near major highways and medical facilities in great school district! Enter into the grand 2 story foyer onto hardwood flooring, all bedrooms and upstairs hallway being painted along with new carpet! Roof 1 Year new minimum 50 year transferable warranty! Newer on demand economical gas hot water supply, very low gas bills as a result. 2 zone cooling with one <10 year 13 SEER central air unit. Newer hardscape rear patio 50'x22' and rear step porch 15'x10'looking out onto landscaped rear yard of rose bushes on large 1 acre open lot. Freshly painted kitchen with granite counter tops and 42" Maplewood cabinets! All appliances stay! The 1 Year 2/10 Renewable Home Warranty included at settlement. Watch the Cross Keys Skydivers float downward from your patio mornings and afternoons, great enjoyment for everyone to see! Photos of all rooms being painted to follow once completed. New master bathroom shower enclosure prior to settlement to be installed.
Last Agent to Sell the Property
Century 21 Rauh & Johns License #7874203 Listed on: 09/20/2017

Home Details
Home Type
- Single Family
Est. Annual Taxes
- $13,491
Year Built
- Built in 1999
Lot Details
- 1.19 Acre Lot
- Lot Dimensions are 181x288
- Level Lot
- Open Lot
- Property is in good condition
Parking
- 2 Car Direct Access Garage
- 3 Open Parking Spaces
- Oversized Parking
- Garage Door Opener
- Driveway
Home Design
- Contemporary Architecture
- Brick Exterior Construction
- Brick Foundation
- Pitched Roof
- Shingle Roof
- Vinyl Siding
- Stucco
Interior Spaces
- 3,513 Sq Ft Home
- Property has 2 Levels
- Cathedral Ceiling
- Skylights
- Stone Fireplace
- Family Room
- Living Room
- Dining Room
- Unfinished Basement
- Basement Fills Entire Space Under The House
- Home Security System
- Attic
Kitchen
- Eat-In Kitchen
- Butlers Pantry
- <<selfCleaningOvenToken>>
- <<builtInMicrowave>>
- Dishwasher
- Disposal
- Instant Hot Water
Flooring
- Wood
- Wall to Wall Carpet
- Tile or Brick
Bedrooms and Bathrooms
- 4 Bedrooms
- En-Suite Primary Bedroom
- En-Suite Bathroom
- 2.5 Bathrooms
- Walk-in Shower
Laundry
- Laundry Room
- Laundry on main level
Eco-Friendly Details
- Energy-Efficient Appliances
Outdoor Features
- Patio
- Porch
Utilities
- Forced Air Heating and Cooling System
- Heating System Uses Gas
- Underground Utilities
- 100 Amp Service
- Natural Gas Water Heater
- Cable TV Available
Community Details
- No Home Owners Association
- Built by BRUCE PAPARONE
- Wrenfield Subdivision, Stoneleigh Floorplan
Listing and Financial Details
- Tax Lot 00009
- Assessor Parcel Number 18-00086 03-00009
Ownership History
Purchase Details
Home Financials for this Owner
Home Financials are based on the most recent Mortgage that was taken out on this home.Purchase Details
Home Financials for this Owner
Home Financials are based on the most recent Mortgage that was taken out on this home.Purchase Details
Purchase Details
Home Financials for this Owner
Home Financials are based on the most recent Mortgage that was taken out on this home.Similar Homes in the area
Home Values in the Area
Average Home Value in this Area
Purchase History
| Date | Type | Sale Price | Title Company |
|---|---|---|---|
| Deed | $722,500 | Foundation Title | |
| Deed | $412,500 | Wfg National Title Ins Co | |
| Interfamily Deed Transfer | -- | Foundation Title Llc | |
| Bargain Sale Deed | $302,180 | -- |
Mortgage History
| Date | Status | Loan Amount | Loan Type |
|---|---|---|---|
| Open | $578,000 | New Conventional | |
| Previous Owner | $50,000 | Credit Line Revolving | |
| Previous Owner | $468,050 | FHA | |
| Previous Owner | $391,875 | New Conventional | |
| Previous Owner | $129,700 | No Value Available | |
| Previous Owner | $290,000 | New Conventional | |
| Previous Owner | $128,500 | Credit Line Revolving | |
| Previous Owner | $289,000 | Unknown | |
| Previous Owner | $50,000 | Unknown | |
| Previous Owner | $31,800 | Stand Alone Second | |
| Previous Owner | $240,000 | Purchase Money Mortgage |
Property History
| Date | Event | Price | Change | Sq Ft Price |
|---|---|---|---|---|
| 10/25/2024 10/25/24 | Sold | $722,500 | -2.4% | $206 / Sq Ft |
| 09/14/2024 09/14/24 | Pending | -- | -- | -- |
| 08/15/2024 08/15/24 | Price Changed | $740,000 | -1.3% | $211 / Sq Ft |
| 07/19/2024 07/19/24 | For Sale | $750,000 | +81.8% | $213 / Sq Ft |
| 12/08/2017 12/08/17 | Sold | $412,500 | 0.0% | $117 / Sq Ft |
| 10/24/2017 10/24/17 | Pending | -- | -- | -- |
| 10/23/2017 10/23/17 | Off Market | $412,500 | -- | -- |
| 09/24/2017 09/24/17 | For Sale | $419,900 | -- | $120 / Sq Ft |
Tax History Compared to Growth
Tax History
| Year | Tax Paid | Tax Assessment Tax Assessment Total Assessment is a certain percentage of the fair market value that is determined by local assessors to be the total taxable value of land and additions on the property. | Land | Improvement |
|---|---|---|---|---|
| 2024 | $15,340 | $426,700 | $106,700 | $320,000 |
| 2023 | $15,340 | $426,700 | $106,700 | $320,000 |
| 2022 | $14,836 | $426,700 | $106,700 | $320,000 |
| 2021 | $10,931 | $426,700 | $106,700 | $320,000 |
| 2020 | $14,427 | $426,700 | $106,700 | $320,000 |
| 2019 | $13,898 | $381,300 | $94,200 | $287,100 |
| 2018 | $13,742 | $381,300 | $94,200 | $287,100 |
| 2017 | $13,570 | $381,300 | $94,200 | $287,100 |
| 2016 | $13,490 | $381,300 | $94,200 | $287,100 |
| 2015 | $13,300 | $381,300 | $94,200 | $287,100 |
| 2014 | $12,880 | $381,300 | $94,200 | $287,100 |
Agents Affiliated with this Home
-
Christian Lang

Seller's Agent in 2024
Christian Lang
Real Broker, LLC
(856) 625-1850
6 in this area
83 Total Sales
-
Val Nunnenkamp

Buyer's Agent in 2024
Val Nunnenkamp
Keller Williams Realty - Marlton
(609) 313-1454
17 in this area
935 Total Sales
-
Jack Yerkes

Seller's Agent in 2017
Jack Yerkes
Century 21 - Rauh & Johns
(856) 371-2225
60 in this area
156 Total Sales
-
Anthony Iovino

Buyer's Agent in 2017
Anthony Iovino
RE/MAX
(609) 617-1812
6 in this area
93 Total Sales
Map
Source: Bright MLS
MLS Number: 1001214255
APN: 18-00086-03-00009
- 15 Dorothy Dr
- 43 Joseph Dr
- 138 Hurffville Crosskeys Rd
- 147 Hurffville Crosskeys Rd
- 4 Panmure Way
- 2 Panmure Way
- 41 Prestwick Ln
- 43 Prestwick Ln
- 39 Prestwick Ln
- 42 Prestwick Ln
- 40 Prestwick Ln
- 38 Prestwick Ln
- 34 Prestwick Ln
- 209 Hewitt Ave
- 120 Hurffville - Cross Keys Rd
- 80 Wendee Way
- 23 Prestwick Ln
- 21 Prestwick Ln
- 19 Prestwick Ln
- 27 Prestwick Ln

