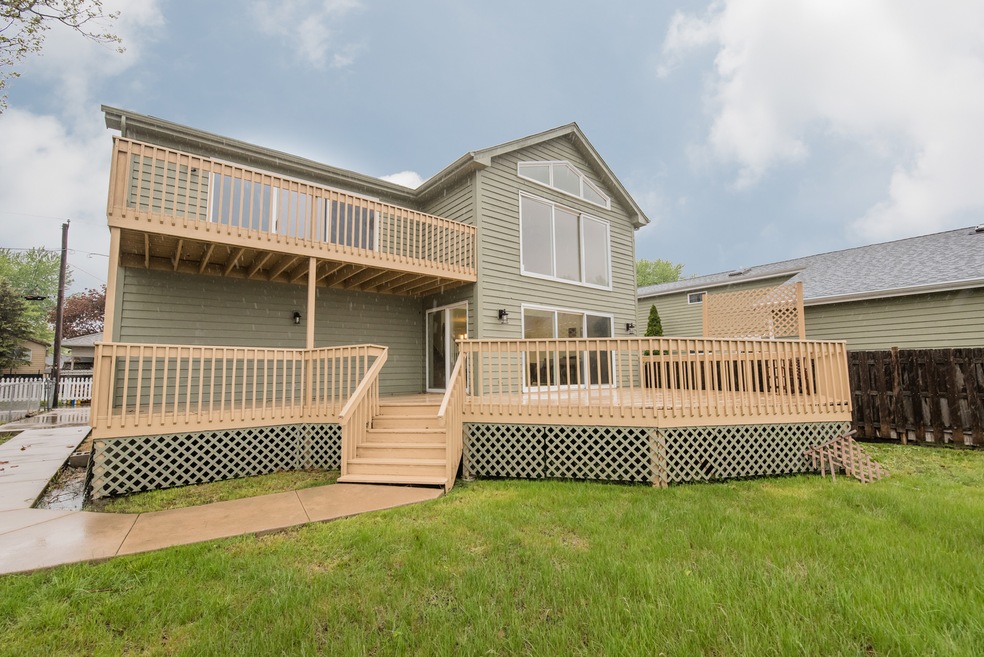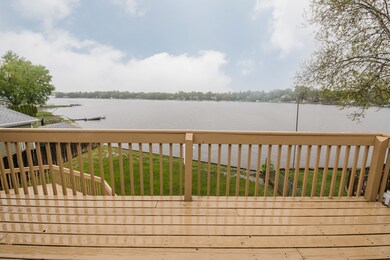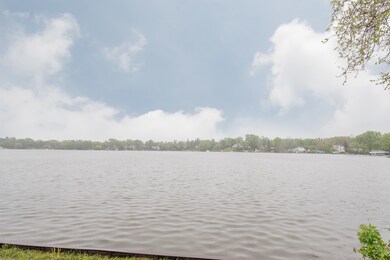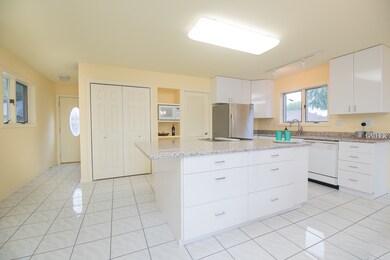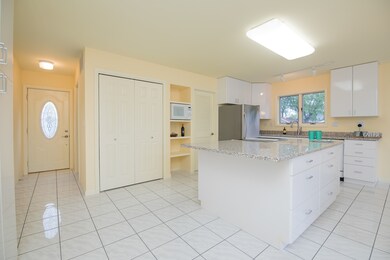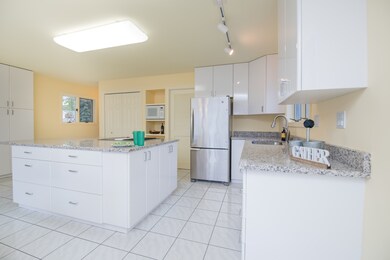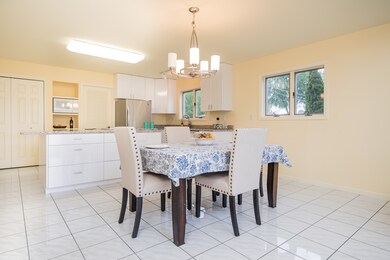
21 Lakeside Ln Fox Lake, IL 60020
Highlights
- Lake Front
- Traditional Architecture
- Balcony
- Deck
- <<bathWithWhirlpoolToken>>
- Attached Garage
About This Home
As of June 2021You do not want to miss this one!!! Custom built home, never lived in with excellent views of the lake! You will love living on the bay with access to the Chain of Lakes. Brand NEW AC, NEW Furnace, NEW carpet, NEW hardwood floors!!! The open flow of the large entertaining kitchen looks out directly onto the lake and family room. Kitchen has granite countertops, and Jenn air stove. Anderson windows throughout. Cathedral ceilings throughout home, and large bedrooms and loft. Enjoy the views of the lake from the master and private deck. Home includes a central vac system.
Home Details
Home Type
- Single Family
Est. Annual Taxes
- $12,343
Year Built
- 1990
Parking
- Attached Garage
- Garage Transmitter
- Garage Door Opener
- Driveway
- Parking Included in Price
- Garage Is Owned
Home Design
- Traditional Architecture
- Slab Foundation
- Asphalt Shingled Roof
- Cedar
Bedrooms and Bathrooms
- Primary Bathroom is a Full Bathroom
- <<bathWithWhirlpoolToken>>
- Separate Shower
Outdoor Features
- Balcony
- Deck
Utilities
- Forced Air Heating System
- Heating System Uses Gas
Additional Features
- Kitchen Island
- Crawl Space
- Lake Front
Ownership History
Purchase Details
Home Financials for this Owner
Home Financials are based on the most recent Mortgage that was taken out on this home.Purchase Details
Home Financials for this Owner
Home Financials are based on the most recent Mortgage that was taken out on this home.Purchase Details
Similar Homes in the area
Home Values in the Area
Average Home Value in this Area
Purchase History
| Date | Type | Sale Price | Title Company |
|---|---|---|---|
| Warranty Deed | $470,000 | Chicago Title | |
| Deed | $336,000 | Chicago Title | |
| Interfamily Deed Transfer | -- | None Available |
Mortgage History
| Date | Status | Loan Amount | Loan Type |
|---|---|---|---|
| Previous Owner | $423,000 | New Conventional | |
| Previous Owner | $136,000 | New Conventional |
Property History
| Date | Event | Price | Change | Sq Ft Price |
|---|---|---|---|---|
| 06/25/2021 06/25/21 | Sold | $470,000 | +6.8% | $253 / Sq Ft |
| 05/27/2021 05/27/21 | For Sale | -- | -- | -- |
| 05/26/2021 05/26/21 | Pending | -- | -- | -- |
| 05/25/2021 05/25/21 | For Sale | $440,000 | +31.0% | $237 / Sq Ft |
| 08/29/2018 08/29/18 | Sold | $336,000 | -4.0% | $181 / Sq Ft |
| 07/14/2018 07/14/18 | Pending | -- | -- | -- |
| 06/03/2018 06/03/18 | For Sale | $350,000 | -- | $188 / Sq Ft |
Tax History Compared to Growth
Tax History
| Year | Tax Paid | Tax Assessment Tax Assessment Total Assessment is a certain percentage of the fair market value that is determined by local assessors to be the total taxable value of land and additions on the property. | Land | Improvement |
|---|---|---|---|---|
| 2024 | $12,343 | $166,285 | $14,614 | $151,671 |
| 2023 | $10,534 | $156,651 | $13,767 | $142,884 |
| 2022 | $10,534 | $115,787 | $13,898 | $101,889 |
| 2021 | $8,724 | $100,014 | $13,100 | $86,914 |
| 2020 | $8,302 | $93,166 | $12,913 | $80,253 |
| 2019 | $7,915 | $89,342 | $12,383 | $76,959 |
| 2018 | $7,557 | $79,041 | $19,421 | $59,620 |
| 2017 | $7,373 | $73,058 | $17,951 | $55,107 |
| 2016 | $8,598 | $76,836 | $16,418 | $60,418 |
| 2015 | $8,200 | $71,702 | $15,321 | $56,381 |
| 2014 | $7,629 | $60,232 | $14,718 | $45,514 |
| 2012 | $6,952 | $71,759 | $17,883 | $53,876 |
Agents Affiliated with this Home
-
Mike Ginn

Seller's Agent in 2021
Mike Ginn
Keller Williams Success Realty
(630) 391-2211
5 in this area
29 Total Sales
-
Joshua Krish

Buyer's Agent in 2021
Joshua Krish
Compass
(312) 545-3162
2 in this area
72 Total Sales
-
Lisa Rabe

Seller's Agent in 2018
Lisa Rabe
Agentcy
(847) 477-7598
6 in this area
93 Total Sales
-
Ellyn Dorsey

Buyer's Agent in 2018
Ellyn Dorsey
Baird Warner
(847) 624-8411
6 Total Sales
Map
Source: Midwest Real Estate Data (MRED)
MLS Number: MRD09971847
APN: 05-10-105-011
- 9 Lakeside Ln
- 122 E Grand Ave
- 30 N Holly Ave
- 31 Medinah Ave
- 42 N Holly Ave
- 15 Hillcrest Ave
- 10 S Maple Ave
- 13 Highview Ave
- 39 Ridgeland Ave
- 10 S Hickory Ave
- 85 Woodhills Bay Rd Unit 85
- 18 N Lake Ave
- 21 Hillside Dr
- 91 Mineola Rd
- 20 S Lake Ave
- 235 E Grand Ave
- 43 Lippincott Rd
- 126 Cora Ave Unit D
- 135 Cora Ave
- 89 Maude Ave Unit A
