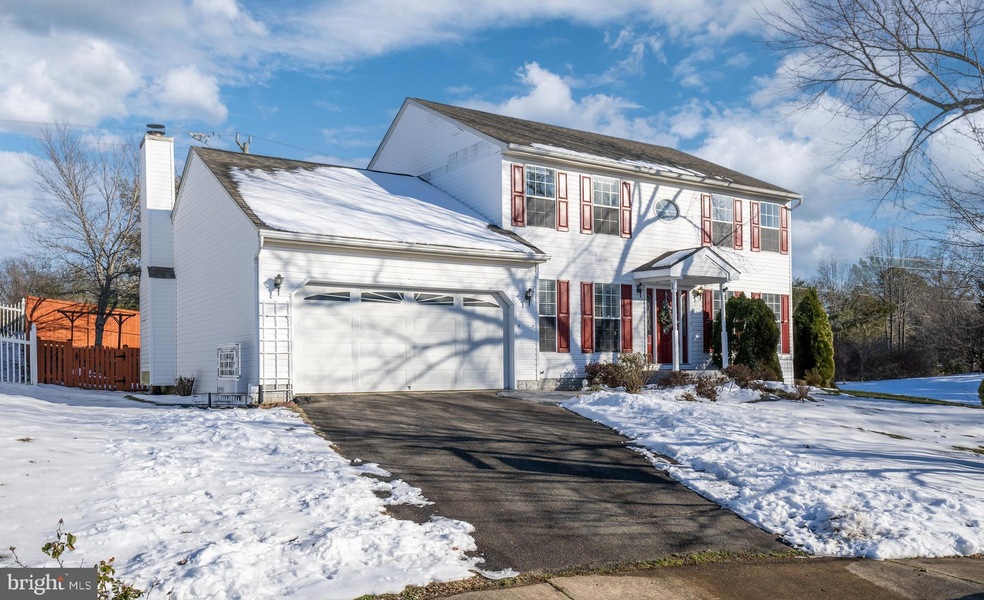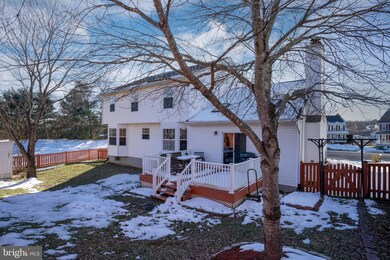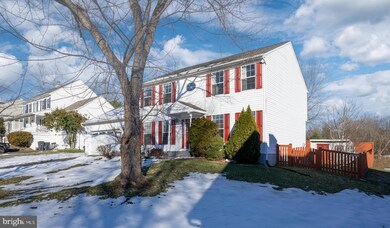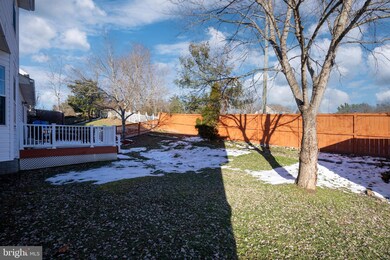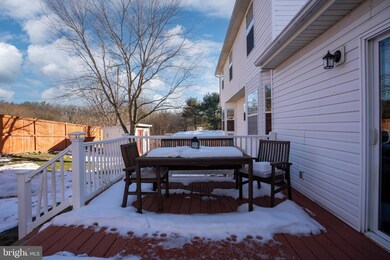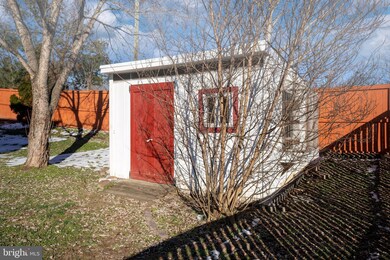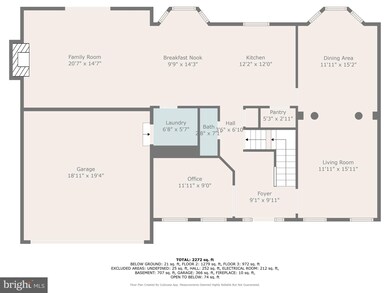
21 Little Brook Cir Fredericksburg, VA 22405
Highland Home NeighborhoodHighlights
- Colonial Architecture
- Wood Flooring
- Den
- Deck
- Space For Rooms
- Cul-De-Sac
About This Home
As of February 2025Incredible South Stafford Location – Just Minutes from the Leeland Commuter Rail!
This bright and airy three-level home is filled with natural light and offers an inviting, open layout. The spacious formal living room leads to a generous, light-filled dining room with a charming bay window, creating the perfect setting for holiday gatherings and special occasions.
The large eat-in kitchen is a chef’s dream, offering ample cabinet space with 42-inch cabinets, a pantry, and a generous sit-up counter. Stainless steel appliances add a sleek, modern touch. The bright family room is ideal for relaxing, featuring vaulted ceilings, a cozy fireplace with an insert, and a sliding door that opens to the fenced backyard. You’ll look forward to warm weather, when you can take full advantage of the expansive deck—perfect for outdoor dining or lounging.
The main level also features a dedicated office, offering privacy and functionality for those who work from home.
Upstairs, the spacious primary bedroom suite is a true retreat, with vaulted ceilings and an en-suite bath featuring a double vanity, a separate shower, and a soaking tub. Three additional bedrooms and a second full bathroom complete the upper level.
The expansive full basement offers over 1,300 square feet of untapped potential and includes rough-in plumbing for a future full bath.
Nestled on a quiet cul-de-sac, this home also features a large two-car front-load garage and an asphalt driveway, providing plenty of parking and excellent curb appeal.
Last Agent to Sell the Property
Berkshire Hathaway HomeServices PenFed Realty License #0225155576 Listed on: 01/17/2025

Home Details
Home Type
- Single Family
Est. Annual Taxes
- $3,759
Year Built
- Built in 1995
Lot Details
- 9,744 Sq Ft Lot
- Cul-De-Sac
- Privacy Fence
- Back Yard Fenced
- Property is zoned R1
HOA Fees
- $21 Monthly HOA Fees
Parking
- 2 Car Attached Garage
- Front Facing Garage
- Garage Door Opener
- Driveway
Home Design
- Colonial Architecture
- Permanent Foundation
- Architectural Shingle Roof
- Vinyl Siding
Interior Spaces
- Property has 3 Levels
- Crown Molding
- Bay Window
- Sliding Doors
- Six Panel Doors
- Entrance Foyer
- Family Room
- Living Room
- Dining Room
- Den
Kitchen
- Stove
- <<builtInMicrowave>>
- Ice Maker
- Dishwasher
- Disposal
Flooring
- Wood
- Ceramic Tile
Bedrooms and Bathrooms
- 4 Bedrooms
- En-Suite Primary Bedroom
Laundry
- Laundry Room
- Laundry on main level
- Dryer
- Washer
Unfinished Basement
- Basement Fills Entire Space Under The House
- Space For Rooms
- Rough-In Basement Bathroom
Outdoor Features
- Deck
- Outbuilding
Utilities
- Heat Pump System
- Electric Water Heater
Community Details
- Association fees include common area maintenance, management
- Stratford Place HOA
- Stratford Place Subdivision
Listing and Financial Details
- Tax Lot 58
- Assessor Parcel Number 54EE 1 58
Ownership History
Purchase Details
Home Financials for this Owner
Home Financials are based on the most recent Mortgage that was taken out on this home.Purchase Details
Home Financials for this Owner
Home Financials are based on the most recent Mortgage that was taken out on this home.Purchase Details
Home Financials for this Owner
Home Financials are based on the most recent Mortgage that was taken out on this home.Similar Homes in Fredericksburg, VA
Home Values in the Area
Average Home Value in this Area
Purchase History
| Date | Type | Sale Price | Title Company |
|---|---|---|---|
| Deed | $510,000 | Old Republic National Title In | |
| Warranty Deed | $316,000 | Attorney | |
| Deed | $224,900 | -- |
Mortgage History
| Date | Status | Loan Amount | Loan Type |
|---|---|---|---|
| Open | $406,400 | New Conventional | |
| Previous Owner | $290,000 | Stand Alone Refi Refinance Of Original Loan | |
| Previous Owner | $300,200 | New Conventional | |
| Previous Owner | $60,000 | Credit Line Revolving | |
| Previous Owner | $332,000 | New Conventional | |
| Previous Owner | $231,600 | No Value Available |
Property History
| Date | Event | Price | Change | Sq Ft Price |
|---|---|---|---|---|
| 02/18/2025 02/18/25 | Sold | $510,000 | +2.0% | $209 / Sq Ft |
| 01/17/2025 01/17/25 | For Sale | $499,900 | +58.2% | $205 / Sq Ft |
| 08/25/2017 08/25/17 | Sold | $316,000 | -0.9% | $130 / Sq Ft |
| 07/25/2017 07/25/17 | Pending | -- | -- | -- |
| 07/10/2017 07/10/17 | For Sale | $319,000 | -- | $131 / Sq Ft |
Tax History Compared to Growth
Tax History
| Year | Tax Paid | Tax Assessment Tax Assessment Total Assessment is a certain percentage of the fair market value that is determined by local assessors to be the total taxable value of land and additions on the property. | Land | Improvement |
|---|---|---|---|---|
| 2024 | $3,759 | $414,600 | $125,000 | $289,600 |
| 2023 | $3,503 | $370,700 | $115,000 | $255,700 |
| 2022 | $3,151 | $370,700 | $115,000 | $255,700 |
| 2021 | $2,887 | $297,600 | $80,000 | $217,600 |
| 2020 | $2,887 | $297,600 | $80,000 | $217,600 |
| 2019 | $2,795 | $276,700 | $75,000 | $201,700 |
| 2018 | $2,739 | $276,700 | $75,000 | $201,700 |
| 2017 | $2,853 | $288,200 | $75,000 | $213,200 |
| 2016 | $2,853 | $288,200 | $75,000 | $213,200 |
| 2015 | -- | $268,800 | $75,000 | $193,800 |
| 2014 | -- | $268,800 | $75,000 | $193,800 |
Agents Affiliated with this Home
-
Victoria Clark-Jennings

Seller's Agent in 2025
Victoria Clark-Jennings
BHHS PenFed (actual)
(540) 207-0886
30 in this area
372 Total Sales
-
Sarah Reynolds

Buyer's Agent in 2025
Sarah Reynolds
Keller Williams Realty
(703) 844-3425
12 in this area
3,714 Total Sales
-
Steph Vivanco

Buyer Co-Listing Agent in 2025
Steph Vivanco
Keller Williams Realty
(703) 398-9437
1 in this area
14 Total Sales
-
Jennifer Young

Seller's Agent in 2017
Jennifer Young
Keller Williams Realty
(703) 674-1777
2 in this area
1,711 Total Sales
-
S
Buyer's Agent in 2017
Shawn Humberger
BHHS PenFed (actual)
Map
Source: Bright MLS
MLS Number: VAST2035118
APN: 54EE-1-58
- 18 Cross Cut Ln
- 204 Little Whim Rd
- 24 Cross Cut Ln
- 126 Brooke Village Dr
- 16 Little Field Dr
- 201 Camwood Ct
- 104 Marble Oak Dr
- 205 Camwood Ct
- 213 Camwood Ct
- 100 Marble Oak Dr
- 233 Camwood Ct
- 100 Marble Oak Dr
- 100 Marble Oak Dr
- 173 Little Whim Rd
- 224 Camwood Ct
- 209 Camwood Ct
- 50 Hamstead Rd
- 217 Camwood Ct
- 229 Camwood Ct
- 10 Garner Dr
