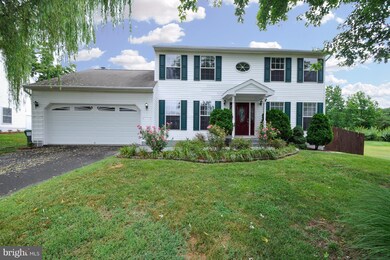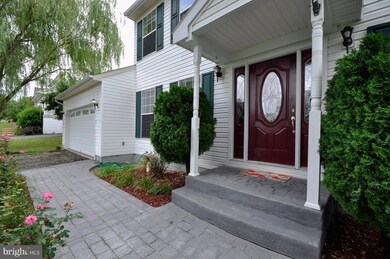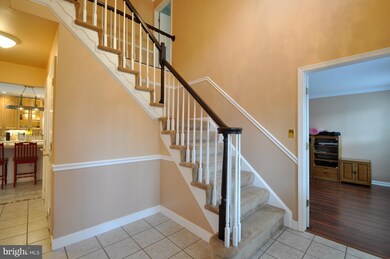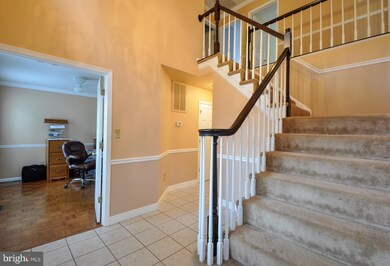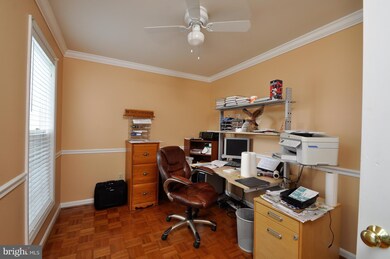
21 Little Brook Cir Fredericksburg, VA 22405
Highland Home NeighborhoodHighlights
- View of Trees or Woods
- Colonial Architecture
- Cathedral Ceiling
- Open Floorplan
- Deck
- Wood Flooring
About This Home
As of February 2025Beautiful 4 BR, 2.5 bath colonial loaded w/upgrades on lovely landscaped cul-de-sac lot! Hardwood laminate & moldings thruout. Formal LR, DR, library. Renovated kitchen w/new cabinets, SS appls, huge 4x7 island, bay window breakfast area opens to fam rm w/hdwood floor, cathedral ceiling & FP leading to deck & fenced yard w/shed! MBR w/cathedral ceiling, luxury bath. Spacious LL awaits your design!
Last Buyer's Agent
Shawn Humberger
Berkshire Hathaway HomeServices PenFed Realty

Home Details
Home Type
- Single Family
Est. Annual Taxes
- $2,853
Year Built
- Built in 1995
Lot Details
- 9,744 Sq Ft Lot
- Cul-De-Sac
- Back Yard Fenced
- Landscaped
- The property's topography is level
- Property is in very good condition
- Property is zoned R1
HOA Fees
- $21 Monthly HOA Fees
Parking
- 2 Car Attached Garage
- Driveway
Property Views
- Woods
- Garden
Home Design
- Colonial Architecture
- Vinyl Siding
Interior Spaces
- Property has 3 Levels
- Open Floorplan
- Chair Railings
- Crown Molding
- Cathedral Ceiling
- Ceiling Fan
- Skylights
- Recessed Lighting
- Fireplace Mantel
- Bay Window
- French Doors
- Sliding Doors
- Six Panel Doors
- Entrance Foyer
- Family Room Off Kitchen
- Living Room
- Dining Room
- Library
- Wood Flooring
Kitchen
- Breakfast Area or Nook
- Eat-In Kitchen
- Electric Oven or Range
- <<microwave>>
- Ice Maker
- Dishwasher
- Kitchen Island
- Upgraded Countertops
- Disposal
Bedrooms and Bathrooms
- 4 Bedrooms
- En-Suite Primary Bedroom
- En-Suite Bathroom
- 2.5 Bathrooms
Laundry
- Laundry Room
- Front Loading Dryer
- Front Loading Washer
Unfinished Basement
- Connecting Stairway
- Space For Rooms
Outdoor Features
- Deck
- Shed
- Porch
Schools
- Grafton Village Elementary School
- Dixon-Smith Middle School
- Stafford High School
Utilities
- Central Air
- Heat Pump System
- Vented Exhaust Fan
- Electric Water Heater
Community Details
- Stratford Place Subdivision, The Grant Floorplan
Listing and Financial Details
- Home warranty included in the sale of the property
- Tax Lot 58
- Assessor Parcel Number 54-EE-1- -58
Ownership History
Purchase Details
Home Financials for this Owner
Home Financials are based on the most recent Mortgage that was taken out on this home.Purchase Details
Home Financials for this Owner
Home Financials are based on the most recent Mortgage that was taken out on this home.Purchase Details
Home Financials for this Owner
Home Financials are based on the most recent Mortgage that was taken out on this home.Similar Homes in Fredericksburg, VA
Home Values in the Area
Average Home Value in this Area
Purchase History
| Date | Type | Sale Price | Title Company |
|---|---|---|---|
| Deed | $510,000 | Old Republic National Title In | |
| Warranty Deed | $316,000 | Attorney | |
| Deed | $224,900 | -- |
Mortgage History
| Date | Status | Loan Amount | Loan Type |
|---|---|---|---|
| Open | $406,400 | New Conventional | |
| Previous Owner | $290,000 | Stand Alone Refi Refinance Of Original Loan | |
| Previous Owner | $300,200 | New Conventional | |
| Previous Owner | $60,000 | Credit Line Revolving | |
| Previous Owner | $332,000 | New Conventional | |
| Previous Owner | $231,600 | No Value Available |
Property History
| Date | Event | Price | Change | Sq Ft Price |
|---|---|---|---|---|
| 02/18/2025 02/18/25 | Sold | $510,000 | +2.0% | $209 / Sq Ft |
| 01/17/2025 01/17/25 | For Sale | $499,900 | +58.2% | $205 / Sq Ft |
| 08/25/2017 08/25/17 | Sold | $316,000 | -0.9% | $130 / Sq Ft |
| 07/25/2017 07/25/17 | Pending | -- | -- | -- |
| 07/10/2017 07/10/17 | For Sale | $319,000 | -- | $131 / Sq Ft |
Tax History Compared to Growth
Tax History
| Year | Tax Paid | Tax Assessment Tax Assessment Total Assessment is a certain percentage of the fair market value that is determined by local assessors to be the total taxable value of land and additions on the property. | Land | Improvement |
|---|---|---|---|---|
| 2024 | $3,759 | $414,600 | $125,000 | $289,600 |
| 2023 | $3,503 | $370,700 | $115,000 | $255,700 |
| 2022 | $3,151 | $370,700 | $115,000 | $255,700 |
| 2021 | $2,887 | $297,600 | $80,000 | $217,600 |
| 2020 | $2,887 | $297,600 | $80,000 | $217,600 |
| 2019 | $2,795 | $276,700 | $75,000 | $201,700 |
| 2018 | $2,739 | $276,700 | $75,000 | $201,700 |
| 2017 | $2,853 | $288,200 | $75,000 | $213,200 |
| 2016 | $2,853 | $288,200 | $75,000 | $213,200 |
| 2015 | -- | $268,800 | $75,000 | $193,800 |
| 2014 | -- | $268,800 | $75,000 | $193,800 |
Agents Affiliated with this Home
-
Victoria Clark-Jennings

Seller's Agent in 2025
Victoria Clark-Jennings
BHHS PenFed (actual)
(540) 207-0886
30 in this area
372 Total Sales
-
Sarah Reynolds

Buyer's Agent in 2025
Sarah Reynolds
Keller Williams Realty
(703) 844-3425
12 in this area
3,714 Total Sales
-
Steph Vivanco

Buyer Co-Listing Agent in 2025
Steph Vivanco
Keller Williams Realty
(703) 398-9437
1 in this area
14 Total Sales
-
Jennifer Young

Seller's Agent in 2017
Jennifer Young
Keller Williams Realty
(703) 674-1777
2 in this area
1,711 Total Sales
-
S
Buyer's Agent in 2017
Shawn Humberger
BHHS PenFed (actual)
Map
Source: Bright MLS
MLS Number: 1000807861
APN: 54EE-1-58
- 18 Cross Cut Ln
- 204 Little Whim Rd
- 24 Cross Cut Ln
- 126 Brooke Village Dr
- 16 Little Field Dr
- 201 Camwood Ct
- 104 Marble Oak Dr
- 205 Camwood Ct
- 213 Camwood Ct
- 100 Marble Oak Dr
- 233 Camwood Ct
- 100 Marble Oak Dr
- 100 Marble Oak Dr
- 173 Little Whim Rd
- 224 Camwood Ct
- 209 Camwood Ct
- 50 Hamstead Rd
- 217 Camwood Ct
- 229 Camwood Ct
- 10 Garner Dr

