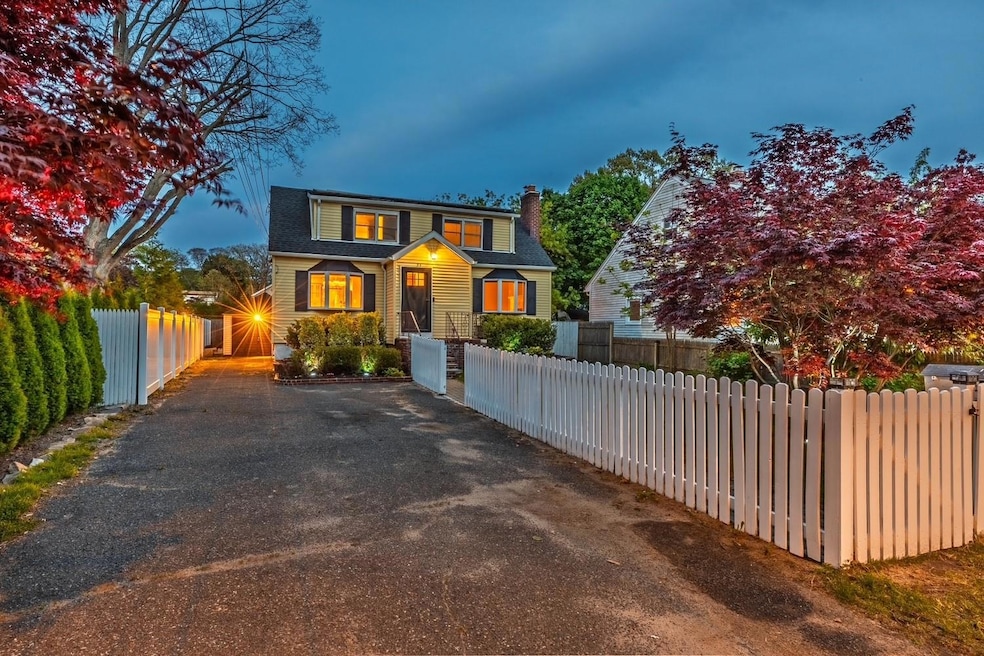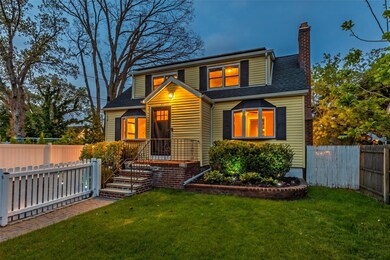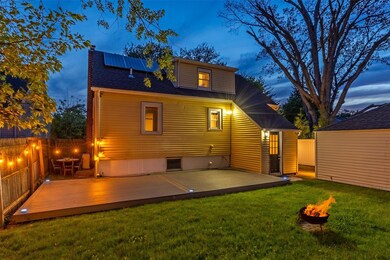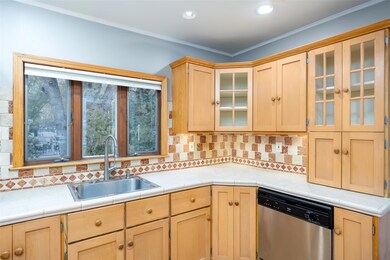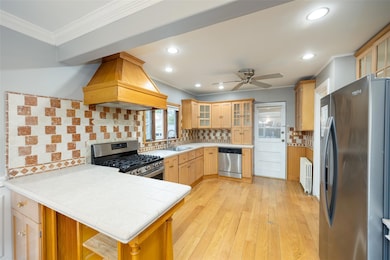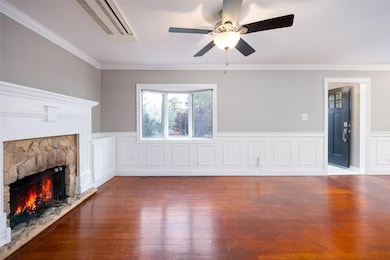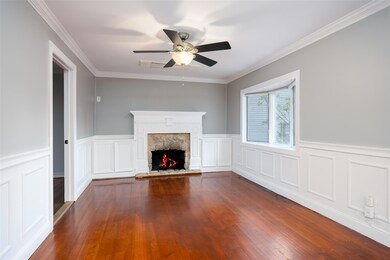
21 Livingston St Deer Park, NY 11729
Deer Park NeighborhoodEstimated payment $4,499/month
Highlights
- Cape Cod Architecture
- Wood Flooring
- Eat-In Kitchen
- Robert Frost Middle School Rated A-
- Main Floor Bedroom
- Electric Vehicle Home Charger
About This Home
Welcome to this beautifully updated 3-bedroom, 2-bathroom home that combines modern convenience with timeless charm! Nestled in a prime Deer Park location, this home features a thoughtfully designed open floor plan, hardwood floors throughout, and a finished full basement with an outside entrance, perfect for additional living space, a home office, or extended guests.You’ll love the updated kitchen, ideal for entertaining, and two renovated bathrooms that bring a fresh, modern feel. Stay comfortable year-round with ductless AC units and energy-efficient solar panels to keep your bills low. There’s even an electric car charging port, a rare find that makes this home truly future-ready!Outside, enjoy a quiet neighborhood that’s just minutes from parks, shopping, dining, and major roadways. Deer Park offers the perfect blend of suburban peace and urban access with the Tanger Outlets, Edgewood Oak Brush Plains Preserve, and easy LIRR access all nearby. This home is completely move-in ready, just unpack and enjoy all that Deer Park living has to offer!
Listing Agent
Real Broker NY LLC Brokerage Phone: 516-528-4824 License #10401239872 Listed on: 05/14/2025

Co-Listing Agent
Real Broker NY LLC Brokerage Phone: 516-528-4824 License #10301220969
Home Details
Home Type
- Single Family
Est. Annual Taxes
- $10,775
Year Built
- Built in 1929
Lot Details
- 4,950 Sq Ft Lot
- Wood Fence
- Back Yard Fenced and Front Yard
Parking
- 1 Car Garage
- Electric Vehicle Home Charger
- Driveway
Home Design
- Cape Cod Architecture
- Vinyl Siding
Interior Spaces
- 1,344 Sq Ft Home
- 2-Story Property
- Ceiling Fan
- Wood Burning Fireplace
Kitchen
- Eat-In Kitchen
- Gas Oven
- Dishwasher
Flooring
- Wood
- Carpet
Bedrooms and Bathrooms
- 3 Bedrooms
- Main Floor Bedroom
- 2 Full Bathrooms
Laundry
- Dryer
- Washer
Finished Basement
- Walk-Out Basement
- Basement Fills Entire Space Under The House
Outdoor Features
- Private Mailbox
Schools
- John Quincy Adams Primary Elementary School
- Robert Frost Middle School
- Deer Park High School
Utilities
- Ductless Heating Or Cooling System
- Heating System Uses Steam
- Cesspool
Listing and Financial Details
- Assessor Parcel Number 0100-025-00-02-00-051-000
Map
Home Values in the Area
Average Home Value in this Area
Tax History
| Year | Tax Paid | Tax Assessment Tax Assessment Total Assessment is a certain percentage of the fair market value that is determined by local assessors to be the total taxable value of land and additions on the property. | Land | Improvement |
|---|---|---|---|---|
| 2024 | $10,775 | $3,140 | $170 | $2,970 |
| 2023 | $10,775 | $3,140 | $170 | $2,970 |
| 2022 | $8,035 | $3,140 | $170 | $2,970 |
| 2021 | $8,035 | $3,140 | $170 | $2,970 |
| 2020 | $8,745 | $3,140 | $170 | $2,970 |
| 2019 | $8,745 | $3,140 | $170 | $2,970 |
| 2018 | -- | $3,140 | $170 | $2,970 |
| 2017 | $8,175 | $3,140 | $170 | $2,970 |
| 2016 | $8,124 | $3,140 | $170 | $2,970 |
| 2015 | -- | $3,140 | $170 | $2,970 |
| 2014 | -- | $3,140 | $170 | $2,970 |
Property History
| Date | Event | Price | Change | Sq Ft Price |
|---|---|---|---|---|
| 06/17/2025 06/17/25 | Price Changed | $650,000 | +1.7% | $484 / Sq Ft |
| 06/05/2025 06/05/25 | Pending | -- | -- | -- |
| 05/14/2025 05/14/25 | For Sale | $639,000 | +42.0% | $475 / Sq Ft |
| 10/30/2020 10/30/20 | Sold | $450,000 | 0.0% | -- |
| 07/14/2020 07/14/20 | Off Market | $450,000 | -- | -- |
| 07/08/2020 07/08/20 | For Sale | $399,000 | -- | -- |
| 07/08/2020 07/08/20 | Pending | -- | -- | -- |
Purchase History
| Date | Type | Sale Price | Title Company |
|---|---|---|---|
| Deed | $450,000 | None Available | |
| Bargain Sale Deed | $280,000 | Tradition Title | |
| Deed | -- | -- | |
| Bargain Sale Deed | $350,000 | Fidelity National Title Insu | |
| Bargain Sale Deed | $197,000 | First American Title Ins Co |
Mortgage History
| Date | Status | Loan Amount | Loan Type |
|---|---|---|---|
| Previous Owner | $427,500 | Purchase Money Mortgage | |
| Previous Owner | $264,000 | Stand Alone Refi Refinance Of Original Loan | |
| Previous Owner | $266,000 | New Conventional | |
| Previous Owner | $150,000 | Purchase Money Mortgage | |
| Previous Owner | $35,000 | Credit Line Revolving | |
| Previous Owner | $177,300 | No Value Available |
Similar Homes in Deer Park, NY
Source: OneKey® MLS
MLS Number: 862145
APN: 0100-025-00-02-00-051-000
- 527 Carlls Path
- 467 Carlls Path
- 71 Irving Ave
- 126 Eastwood Ave
- 9 Westwood Ave
- 87 Mohawk Ave
- 215 Eastwood Ave
- 65 Westwood Ave
- 14 Pine Acres Blvd
- 689 Nicolls Rd
- 4 Susan Ct
- 27 Leo Ln
- 28 Glenda Dr
- 31 Orange St
- 7 Patricia Ave
- 31 Brennan Place
- 183 Wright Ave
- 420 Old Country Rd
- 213 Pine Acres Blvd
- 99 E 6th St
