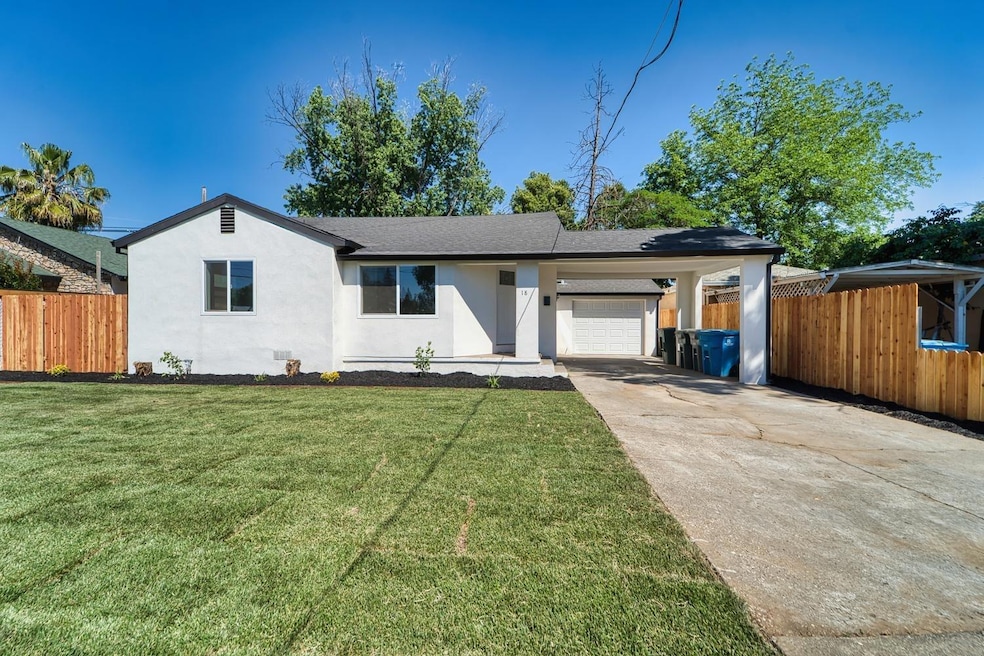
21 Main St Yuba City, CA 95991
Outlying Yuba City NeighborhoodHighlights
- Granite Countertops
- Double Pane Windows
- Patio
- No HOA
- <<tubWithShowerToken>>
- Laundry Room
About This Home
As of June 2025This beautifully updated 3-bedroom, 1-bath home has been completely remodeled and is move-in ready. Great floor plan with spacious living and dining areas. Recent upgrades include a newer roof with gutters, dual pane windows, central HVAC, and fresh stucco overlay. Inside, enjoy new cabinets with granite countertops, stainless steel appliances, updated flooring and fresh paint. The bathroom has also been fully renovated with tile flooring, vanity, tub/shower and tile backsplash. Additional improvements include new doors, baseboards, lighting, plumbing fixtures, hardware, and a new garage roll-up door. The home also features a professionally landscaped front yard with automatic irrigation. Come and see it today!
Last Agent to Sell the Property
Valley Fair Realty Corporation License #01703247 Listed on: 05/12/2025
Last Buyer's Agent
Non-MLS Member
Non-MLS Office
Home Details
Home Type
- Single Family
Est. Annual Taxes
- $1,060
Year Built
- Built in 1947 | Remodeled
Lot Details
- 6,534 Sq Ft Lot
- Northwest Facing Home
- Back Yard Fenced
- Property is zoned R1
Parking
- 1 Car Garage
- 3 Open Parking Spaces
- 1 Carport Space
- Front Facing Garage
- Driveway
Home Design
- Raised Foundation
- Composition Roof
- Stucco
Interior Spaces
- 992 Sq Ft Home
- 1-Story Property
- Double Pane Windows
- <<energyStarQualifiedWindowsToken>>
- Combination Dining and Living Room
Kitchen
- Free-Standing Electric Range
- <<microwave>>
- Dishwasher
- Granite Countertops
Flooring
- Carpet
- Tile
- Vinyl
Bedrooms and Bathrooms
- 3 Bedrooms
- 1 Full Bathroom
- Quartz Bathroom Countertops
- Tile Bathroom Countertop
- <<tubWithShowerToken>>
Laundry
- Laundry Room
- Laundry in Garage
- 220 Volts In Laundry
Home Security
- Carbon Monoxide Detectors
- Fire and Smoke Detector
Outdoor Features
- Patio
Utilities
- Central Heating and Cooling System
- 220 Volts in Kitchen
- Natural Gas Connected
Community Details
- No Home Owners Association
- Net Lease
Listing and Financial Details
- Assessor Parcel Number 053-194-006-000
Ownership History
Purchase Details
Home Financials for this Owner
Home Financials are based on the most recent Mortgage that was taken out on this home.Purchase Details
Home Financials for this Owner
Home Financials are based on the most recent Mortgage that was taken out on this home.Similar Homes in Yuba City, CA
Home Values in the Area
Average Home Value in this Area
Purchase History
| Date | Type | Sale Price | Title Company |
|---|---|---|---|
| Grant Deed | $340,000 | First American Title | |
| Grant Deed | $193,000 | First American Title | |
| Grant Deed | $193,000 | First American Title |
Mortgage History
| Date | Status | Loan Amount | Loan Type |
|---|---|---|---|
| Open | $333,841 | FHA | |
| Previous Owner | $126,000 | New Conventional |
Property History
| Date | Event | Price | Change | Sq Ft Price |
|---|---|---|---|---|
| 06/06/2025 06/06/25 | Sold | $340,000 | 0.0% | $343 / Sq Ft |
| 05/15/2025 05/15/25 | Pending | -- | -- | -- |
| 05/12/2025 05/12/25 | For Sale | $340,000 | +76.2% | $343 / Sq Ft |
| 11/18/2024 11/18/24 | Sold | $193,000 | -21.2% | $195 / Sq Ft |
| 10/22/2024 10/22/24 | Pending | -- | -- | -- |
| 08/28/2024 08/28/24 | For Sale | $245,000 | -- | $247 / Sq Ft |
Tax History Compared to Growth
Tax History
| Year | Tax Paid | Tax Assessment Tax Assessment Total Assessment is a certain percentage of the fair market value that is determined by local assessors to be the total taxable value of land and additions on the property. | Land | Improvement |
|---|---|---|---|---|
| 2023 | $1,060 | $85,259 | $32,472 | $52,787 |
| 2022 | $1,007 | $83,588 | $31,836 | $51,752 |
| 2021 | $997 | $82,002 | $31,239 | $50,763 |
| 2020 | $980 | $81,162 | $30,919 | $50,243 |
| 2019 | $960 | $79,570 | $30,312 | $49,258 |
| 2018 | $946 | $78,010 | $29,718 | $48,292 |
| 2017 | $924 | $76,480 | $29,135 | $47,345 |
| 2016 | $905 | $74,981 | $28,564 | $46,417 |
| 2015 | $891 | $73,854 | $28,135 | $45,719 |
| 2014 | $882 | $72,407 | $27,584 | $44,823 |
Agents Affiliated with this Home
-
Brian Sandgren

Seller's Agent in 2025
Brian Sandgren
Valley Fair Realty Corporation
(530) 300-2420
49 in this area
184 Total Sales
-
Derek Sandgren

Seller Co-Listing Agent in 2025
Derek Sandgren
Valley Fair Realty Corporation
(530) 844-0505
51 in this area
190 Total Sales
-
N
Buyer's Agent in 2025
Non-MLS Member
Non-MLS Office
-
David Leer

Seller's Agent in 2024
David Leer
Leer Properties
(209) 595-3083
1 in this area
16 Total Sales
Map
Source: MetroList
MLS Number: 225060413
APN: 53-194-006
- 333 Woodbridge Ave
- 321 Woodbridge Ave
- 317 Woodbridge Ave
- 737 Franklin Ave
- 370 Pine Way
- 763 Franklin Ave
- 307 Dorman Ave
- 659 Elm St
- 254 Woodbridge Ave
- 429 Robinson Ave
- 185 Clinton St
- 711 B St
- 512 Fruitvale Ave
- 64 Clark Ave
- 551 Linden St
- 764 Bridge St
- 570 Bridge St
- 705 Main St
- 776 Richland Rd
- 1040 Franklin Ave
