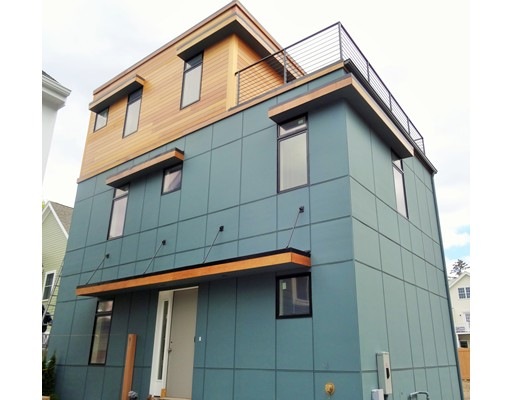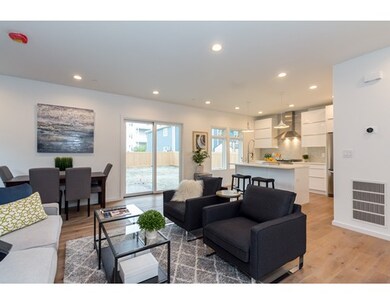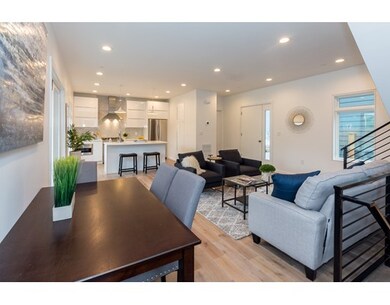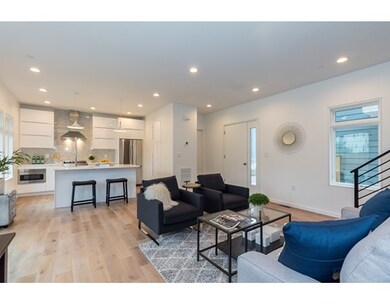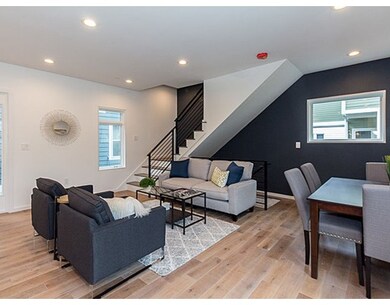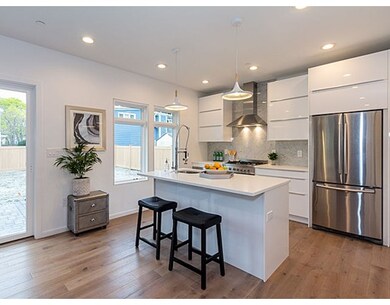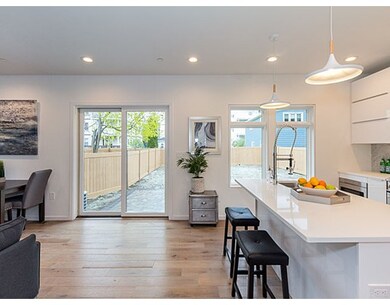
21 Montgomery St Unit 21 Cambridge, MA 02140
North Cambridge NeighborhoodAbout This Home
As of September 2023Stunning free standing new construction Energy Star rated condominium privately tucked on a lovely Cambridge side street. This looks, feels & lives like a single family & is the latest offering from the well respected Nelson Development Group. Built from the ground up this 4 level contemporary home features modern design & materials throughout. Additional amenities include: open living, dining, & kitchen w sliders to the patio & enormous fenced private yard w sprinkler system. Crisp modern kitchen w frameless cabinets, dining island, professional gas stove, Ceasarstone counters, & marble backsplash. Top floor master suite w walk-in closet, master bath w Bluetooth speaker system, & a large deck. 2nd level includes 2 additional spacious bedrooms, wide plank hardwood flooring throughout & 4 zone Nest thermostats. The lower level has a large family room w built-in wine cooler, recessed lighting & perimeter drain system. The exterior is Hardie board and mahogany stained wood siding.
Property Details
Home Type
Condominium
Year Built
2017
Lot Details
0
Listing Details
- Unit Level: 1
- Unit Placement: Back
- Property Type: Condominium/Co-Op
- CC Type: Condo
- Style: Detached, Townhouse
- Other Agent: 1.00
- Year Round: Yes
- Year Built Description: Actual
- Special Features: NewHome
- Property Sub Type: Condos
- Year Built: 2017
Interior Features
- Has Basement: Yes
- Primary Bathroom: Yes
- Number of Rooms: 6
- Amenities: Public Transportation, Shopping, Park, Walk/Jog Trails, Bike Path, Highway Access, Public School, T-Station
- Electric: Circuit Breakers
- Energy: Insulated Windows, Insulated Doors
- Flooring: Wood, Tile, Hardwood, Engineered Hardwood
- Insulation: Full
- Interior Amenities: Wetbar, Finish - Sheetrock
- No Bedrooms: 3
- Full Bathrooms: 2
- Half Bathrooms: 2
- No Living Levels: 4
- Main Lo: K95001
- Main So: K95001
Exterior Features
- Construction: Frame
- Exterior: Wood, Fiber Cement Siding
- Exterior Unit Features: Deck - Roof, Fenced Yard
Garage/Parking
- Parking: Off-Street, Tandem
- Parking Spaces: 3
Utilities
- Cooling Zones: 4
- Heat Zones: 4
- Hot Water: Natural Gas, Tankless
- Utility Connections: for Gas Range
- Sewer: City/Town Sewer
- Water: City/Town Water, Individual Meter
Condo/Co-op/Association
- Condominium Name: 23 Montgomery Street Condominiums
- Association Fee Includes: Master Insurance, Snow Removal, Reserve Funds
- Management: Owner Association
- Pets Allowed: Yes
- No Units: 2
- Unit Building: 21
Lot Info
- Zoning: res
Similar Homes in the area
Home Values in the Area
Average Home Value in this Area
Property History
| Date | Event | Price | Change | Sq Ft Price |
|---|---|---|---|---|
| 09/06/2023 09/06/23 | Sold | $1,662,500 | -2.1% | $788 / Sq Ft |
| 08/03/2023 08/03/23 | Pending | -- | -- | -- |
| 07/28/2023 07/28/23 | Price Changed | $1,699,000 | -2.9% | $805 / Sq Ft |
| 07/12/2023 07/12/23 | For Sale | $1,750,000 | +31.6% | $829 / Sq Ft |
| 06/26/2017 06/26/17 | Sold | $1,330,000 | +2.7% | $633 / Sq Ft |
| 05/15/2017 05/15/17 | Pending | -- | -- | -- |
| 04/26/2017 04/26/17 | For Sale | $1,295,000 | -- | $617 / Sq Ft |
Tax History Compared to Growth
Agents Affiliated with this Home
-
Patti Brainard

Seller's Agent in 2023
Patti Brainard
Compass
(781) 789-5767
6 in this area
148 Total Sales
-
Alex Georgeady

Seller Co-Listing Agent in 2023
Alex Georgeady
Compass
(617) 416-0085
4 in this area
67 Total Sales
-
Jennifer Taves

Buyer's Agent in 2023
Jennifer Taves
Coldwell Banker Realty - Boston
(617) 877-9520
1 in this area
64 Total Sales
Map
Source: MLS Property Information Network (MLS PIN)
MLS Number: 72153180
- 23 Reed St Unit 2
- 110 Reed St
- 124 Jackson St
- 98 Clay St
- 293 Rindge Ave Unit 2
- 39 Sargent St Unit 1
- 112 Jackson St Unit 1
- 112 Jackson St
- 41 Sargent St
- 36 Rice St Unit 3
- 3 Yerxa Rd Unit 3
- 151 Sherman St Unit 151
- 151 Sherman St
- 69 Harvey St Unit 1
- 147 Sherman St Unit 201
- 312 Rindge Ave Unit 2
- 129 Harvey St
- 12-14 Hollis St
- 318 Rindge Ave Unit 411
- 318 Rindge Ave Unit 103
