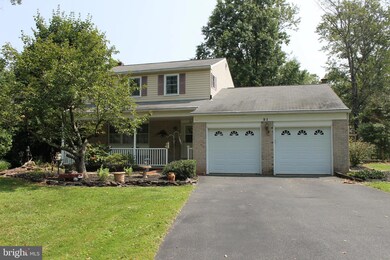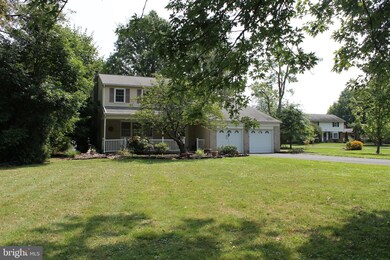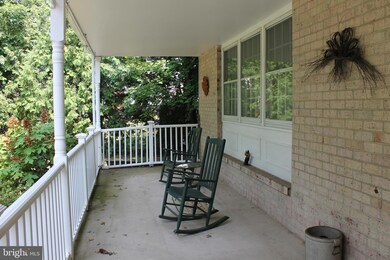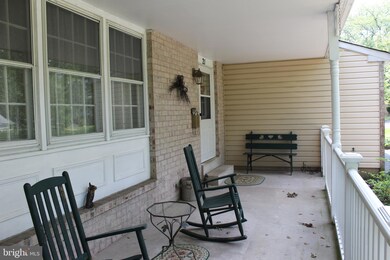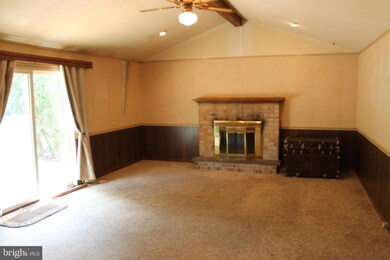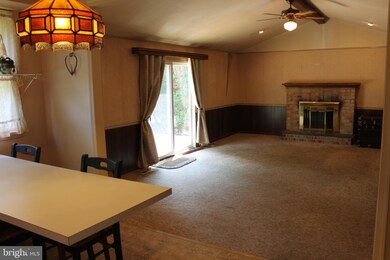
21 Muhlenberg Cir Quakertown, PA 18951
Highlights
- Colonial Architecture
- 1 Fireplace
- 2 Car Direct Access Garage
- Wood Flooring
- No HOA
- Oversized Parking
About This Home
As of April 2025Welcome to 21 Muhlenberg Circle! This charming 4 bedroom, 2 1/2 bathroom home is nestled in the heart of Quakertown. While this residence exudes timeless appeal, it also boasts a canvas for your personal touch. As you step inside you will be greeted by the warmth of the beautiful hardwood floors that flow seamlessly throughout the formal living room and dining room of the first floor. The spacious rooms provide an inviting atmosphere, creating the perfect backdrop for family gatherings and daily living. One of the highlights of the home is the expansive family room with a vaulted ceiling and sliding glass doors overlooking the back yard with a fireplace creating a cozy haven for entertaining guests or enjoying quiet evenings with loved ones. The thoughtful design of this space adds a touch of comfort to the home, making it a unique and special feature. Located conveniently less than one block to the High School and athletic fields , Six Grade Center and Elementary School, a variety of resturants, major thoroughfares, ensuring you're always well-connected to the vibrant amenities of the area. Whether you're seeking a place to call home or envisioning a project to update and modernize, this property presents a wonderful opportunity to capture the essence of comfortable living in a sought-after location. Embrace the potential and make this well-loved house your own today!
Last Agent to Sell the Property
RE/MAX 440 - Quakertown License #RS146350A Listed on: 08/16/2024
Home Details
Home Type
- Single Family
Est. Annual Taxes
- $7,493
Year Built
- Built in 1974
Lot Details
- 0.43 Acre Lot
- Front and Side Yard
- Property is zoned R1
Parking
- 2 Car Direct Access Garage
- 4 Driveway Spaces
- Oversized Parking
- Front Facing Garage
Home Design
- Colonial Architecture
- Frame Construction
- Shingle Roof
- Asphalt Roof
Interior Spaces
- 2,186 Sq Ft Home
- Property has 2 Levels
- 1 Fireplace
- Family Room
- Living Room
- Dining Room
- Basement Fills Entire Space Under The House
Flooring
- Wood
- Carpet
- Laminate
- Vinyl
Bedrooms and Bathrooms
- 4 Bedrooms
Laundry
- Laundry Room
- Laundry on main level
Schools
- Strayer Middle School
Utilities
- Forced Air Heating and Cooling System
- Heating System Uses Oil
- Heat Pump System
- Electric Water Heater
Community Details
- No Home Owners Association
Listing and Financial Details
- Tax Lot 103-001
- Assessor Parcel Number 35-007-103-001
Ownership History
Purchase Details
Home Financials for this Owner
Home Financials are based on the most recent Mortgage that was taken out on this home.Purchase Details
Home Financials for this Owner
Home Financials are based on the most recent Mortgage that was taken out on this home.Purchase Details
Purchase Details
Similar Homes in Quakertown, PA
Home Values in the Area
Average Home Value in this Area
Purchase History
| Date | Type | Sale Price | Title Company |
|---|---|---|---|
| Special Warranty Deed | $556,000 | Professional Group Abstract | |
| Deed | $375,000 | 1St Advantage Abstract | |
| Interfamily Deed Transfer | -- | None Available | |
| Quit Claim Deed | -- | -- |
Mortgage History
| Date | Status | Loan Amount | Loan Type |
|---|---|---|---|
| Open | $556,000 | VA | |
| Previous Owner | $334,500 | Construction | |
| Previous Owner | $25,000 | Credit Line Revolving |
Property History
| Date | Event | Price | Change | Sq Ft Price |
|---|---|---|---|---|
| 04/30/2025 04/30/25 | Sold | $556,000 | +1.1% | $215 / Sq Ft |
| 02/21/2025 02/21/25 | Pending | -- | -- | -- |
| 02/08/2025 02/08/25 | For Sale | $550,000 | +46.7% | $213 / Sq Ft |
| 09/30/2024 09/30/24 | Sold | $375,000 | 0.0% | $172 / Sq Ft |
| 08/20/2024 08/20/24 | Pending | -- | -- | -- |
| 08/16/2024 08/16/24 | For Sale | $375,000 | -- | $172 / Sq Ft |
Tax History Compared to Growth
Tax History
| Year | Tax Paid | Tax Assessment Tax Assessment Total Assessment is a certain percentage of the fair market value that is determined by local assessors to be the total taxable value of land and additions on the property. | Land | Improvement |
|---|---|---|---|---|
| 2024 | $7,568 | $37,600 | $6,880 | $30,720 |
| 2023 | $7,493 | $37,600 | $6,880 | $30,720 |
| 2022 | $7,366 | $37,600 | $6,880 | $30,720 |
| 2021 | $7,366 | $37,600 | $6,880 | $30,720 |
| 2020 | $7,366 | $37,600 | $6,880 | $30,720 |
| 2019 | $7,161 | $37,600 | $6,880 | $30,720 |
| 2018 | $6,913 | $37,600 | $6,880 | $30,720 |
| 2017 | $6,698 | $37,600 | $6,880 | $30,720 |
| 2016 | $6,698 | $37,600 | $6,880 | $30,720 |
| 2015 | -- | $37,600 | $6,880 | $30,720 |
| 2014 | -- | $37,600 | $6,880 | $30,720 |
Agents Affiliated with this Home
-
Dilyara Kasymova

Seller's Agent in 2025
Dilyara Kasymova
Premier Realty One, Inc.
(215) 969-6899
3 in this area
58 Total Sales
-
Kevin P. Gilmore

Buyer's Agent in 2025
Kevin P. Gilmore
Re/Max Centre Realtors
(215) 550-1803
1 in this area
77 Total Sales
-
Sue Deily

Seller's Agent in 2024
Sue Deily
RE/MAX
(215) 872-9865
24 in this area
125 Total Sales
Map
Source: Bright MLS
MLS Number: PABU2077238
APN: 35-007-103-001
- 713 Juniper St
- 23 S 7th St
- 717 W Broad St
- 43 N Hellertown Ave
- 320 S Main St
- 428 E Broad St
- 235 S Main St
- 212 N Hellertown Ave
- 941 W Mill St
- 530 Station Rd
- 210 N Ambler St
- 210 Hyacinth Ct
- 1485 Mohr St Unit PA RT 309
- 1047 Brookfield Cir
- 9 Maple St
- 215 Tohickon Ave
- 1224 W Mill St
- 1513 Turtle Creek Ln
- 104 Laurel Ct
- 640 S West End Blvd

