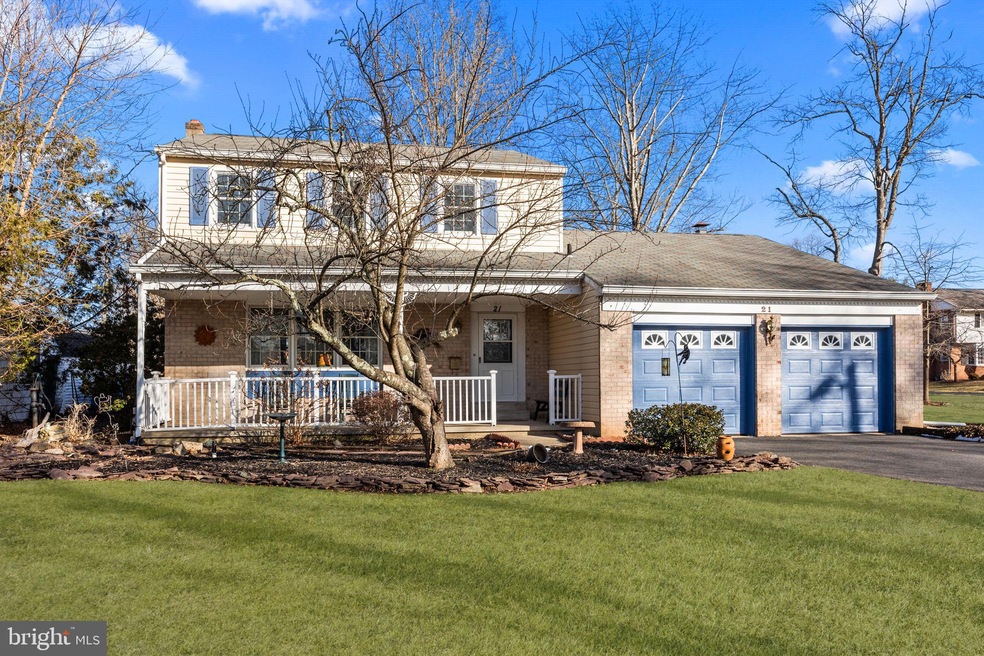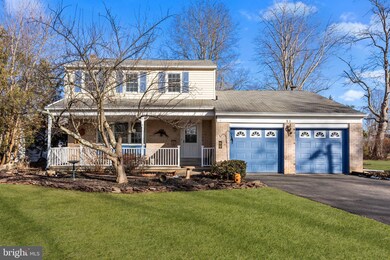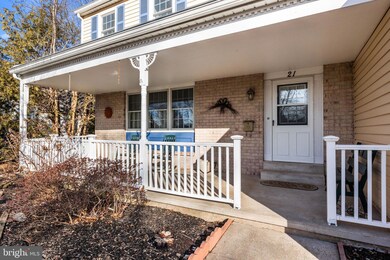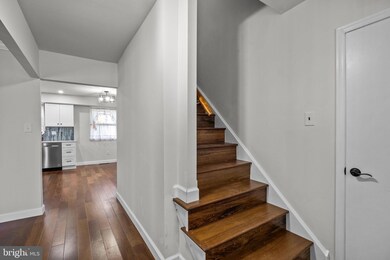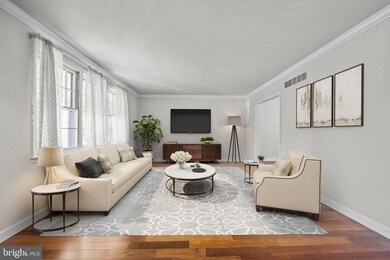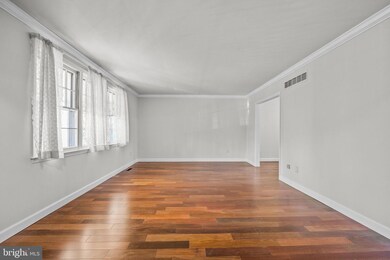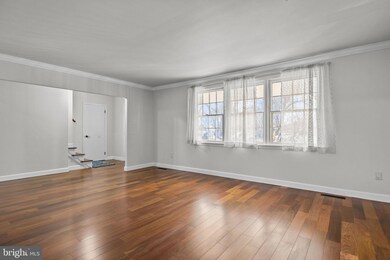
21 Muhlenberg Cir Quakertown, PA 18951
Highlights
- Colonial Architecture
- No HOA
- Formal Dining Room
- Bonus Room
- Breakfast Area or Nook
- Stainless Steel Appliances
About This Home
As of April 2025Welcome to this immaculately maintained home! This charming 4-bedroom, 2 1/2-bathroom residence is nestled in the heart of Quakertown. Upon entering, you'll be greeted by the warmth of beautiful exotic hardwood floors, which flow seamlessly throughout the formal living and dining rooms and family room on the first floor. The living room features a large window, allowing natural light to flood the space while offering a view of the street.The heart of this home is the gourmet kitchen, sure to delight any culinary enthusiast! The stunning, newly renovated kitchen boasts gorgeous cabinetry, quartz countertops, a stylish backsplash, and stainless steel appliances. It overlooks the backyard, providing a perfect setting for both daily living and entertaining.A highlight of the home is the expansive family room, which features a vaulted ceiling and sliding glass doors that lead to the backyard. The family room is anchored by a cozy wooded fireplace, making it an ideal spot for entertaining guests or enjoying quiet evenings with loved ones. The thoughtful design of this space adds an extra touch of comfort and character to the home.Walk down to the lovely E.P. Henry stone patio with privacy trees for enjoying the sunshine and listening to the birds. The spacious rooms throughout the home create an inviting atmosphere, ideal for family gatherings and everyday comfort.Everything in this home has been recently updated with care and attention to detail. Notable features include a newer roof, HVAC system, plumbing, electrical systems, a stunning new kitchen and bathrooms, Brazilian cherry hardwood floors on the main and second floor levels, an oak staircase, gorgeous tile work, and a partially finished basement extends the home’s living space and is perfect for both relaxation and engaging family. If that's not enough, this home comes with a whole house Generator that can power the home for weeks at a time. The generator is a Honeywell 14Kw, entire house setup with a smart switch hook up.Conveniently located less than a block from the high school, athletic fields, Sixth Grade Center, and elementary school, this home is also close to a variety of restaurants and major thoroughfares, keeping you well-connected to the area's vibrant amenities. Whether you're looking for a place to call home or envisioning a project to further modernize, this property offers a wonderful opportunity to enjoy comfortable living in a sought-after location.Be sure to see it before it's gone – don’t let this opportunity pass you by. Embrace the potential and make this well-loved house your own today!
Last Agent to Sell the Property
Premier Realty One, Inc. License #RM425577 Listed on: 02/08/2025
Home Details
Home Type
- Single Family
Est. Annual Taxes
- $7,493
Year Built
- Built in 1974 | Remodeled in 2025
Parking
- 2 Car Direct Access Garage
- 4 Driveway Spaces
- Oversized Parking
- Front Facing Garage
Home Design
- Colonial Architecture
- Frame Construction
- Concrete Perimeter Foundation
Interior Spaces
- Property has 2 Levels
- Crown Molding
- Wood Burning Fireplace
- Brick Fireplace
- Family Room
- Living Room
- Formal Dining Room
- Bonus Room
- Partially Finished Basement
Kitchen
- Breakfast Area or Nook
- Electric Oven or Range
- Dishwasher
- Stainless Steel Appliances
Bedrooms and Bathrooms
- 4 Bedrooms
Laundry
- Laundry on main level
- Washer
Outdoor Features
- Patio
- Porch
Utilities
- Forced Air Heating and Cooling System
- Heating System Uses Oil
- 150 Amp Service
- Electric Water Heater
Additional Features
- Level Entry For Accessibility
- Property is zoned R1
- Suburban Location
Community Details
- No Home Owners Association
Listing and Financial Details
- Tax Lot 103-001
- Assessor Parcel Number 35-007-103-001
Ownership History
Purchase Details
Home Financials for this Owner
Home Financials are based on the most recent Mortgage that was taken out on this home.Purchase Details
Home Financials for this Owner
Home Financials are based on the most recent Mortgage that was taken out on this home.Purchase Details
Purchase Details
Similar Homes in Quakertown, PA
Home Values in the Area
Average Home Value in this Area
Purchase History
| Date | Type | Sale Price | Title Company |
|---|---|---|---|
| Special Warranty Deed | $556,000 | Professional Group Abstract | |
| Deed | $375,000 | 1St Advantage Abstract | |
| Interfamily Deed Transfer | -- | None Available | |
| Quit Claim Deed | -- | -- |
Mortgage History
| Date | Status | Loan Amount | Loan Type |
|---|---|---|---|
| Open | $556,000 | VA | |
| Previous Owner | $334,500 | Construction | |
| Previous Owner | $25,000 | Credit Line Revolving |
Property History
| Date | Event | Price | Change | Sq Ft Price |
|---|---|---|---|---|
| 04/30/2025 04/30/25 | Sold | $556,000 | +1.1% | $215 / Sq Ft |
| 02/21/2025 02/21/25 | Pending | -- | -- | -- |
| 02/08/2025 02/08/25 | For Sale | $550,000 | +46.7% | $213 / Sq Ft |
| 09/30/2024 09/30/24 | Sold | $375,000 | 0.0% | $172 / Sq Ft |
| 08/20/2024 08/20/24 | Pending | -- | -- | -- |
| 08/16/2024 08/16/24 | For Sale | $375,000 | -- | $172 / Sq Ft |
Tax History Compared to Growth
Tax History
| Year | Tax Paid | Tax Assessment Tax Assessment Total Assessment is a certain percentage of the fair market value that is determined by local assessors to be the total taxable value of land and additions on the property. | Land | Improvement |
|---|---|---|---|---|
| 2024 | $7,568 | $37,600 | $6,880 | $30,720 |
| 2023 | $7,493 | $37,600 | $6,880 | $30,720 |
| 2022 | $7,366 | $37,600 | $6,880 | $30,720 |
| 2021 | $7,366 | $37,600 | $6,880 | $30,720 |
| 2020 | $7,366 | $37,600 | $6,880 | $30,720 |
| 2019 | $7,161 | $37,600 | $6,880 | $30,720 |
| 2018 | $6,913 | $37,600 | $6,880 | $30,720 |
| 2017 | $6,698 | $37,600 | $6,880 | $30,720 |
| 2016 | $6,698 | $37,600 | $6,880 | $30,720 |
| 2015 | -- | $37,600 | $6,880 | $30,720 |
| 2014 | -- | $37,600 | $6,880 | $30,720 |
Agents Affiliated with this Home
-
Dilyara Kasymova

Seller's Agent in 2025
Dilyara Kasymova
Premier Realty One, Inc.
(215) 969-6899
3 in this area
58 Total Sales
-
Kevin P. Gilmore

Buyer's Agent in 2025
Kevin P. Gilmore
Re/Max Centre Realtors
(215) 550-1803
1 in this area
77 Total Sales
-
Sue Deily

Seller's Agent in 2024
Sue Deily
RE/MAX
(215) 872-9865
24 in this area
125 Total Sales
Map
Source: Bright MLS
MLS Number: PABU2087240
APN: 35-007-103-001
- 713 Juniper St
- 23 S 7th St
- 717 W Broad St
- 43 N Hellertown Ave
- 320 S Main St
- 428 E Broad St
- 235 S Main St
- 212 N Hellertown Ave
- 941 W Mill St
- 530 Station Rd
- 210 N Ambler St
- 210 Hyacinth Ct
- 1485 Mohr St Unit PA RT 309
- 1047 Brookfield Cir
- 9 Maple St
- 215 Tohickon Ave
- 1224 W Mill St
- 1513 Turtle Creek Ln
- 104 Laurel Ct
- 640 S West End Blvd
