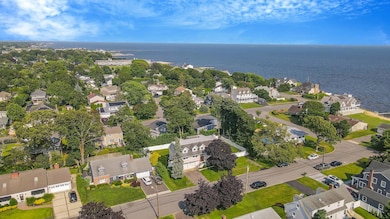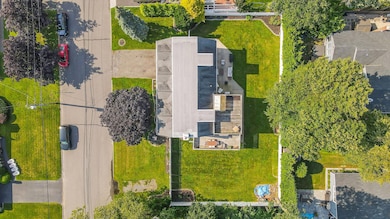
21 Nancy Dr Sayville, NY 11782
Sayville NeighborhoodEstimated payment $7,927/month
Highlights
- Popular Property
- Water Views
- Wood Burning Stove
- Sayville Middle School Rated A-
- Deck
- Raised Ranch Architecture
About This Home
Welcome to 21 Nancy Drive, Sayville — a beautifully updated 3,600 sq. ft. raised ranch with stunning water views of the Great South Bay. This spacious home offers 6 bedrooms and 3.5 bathrooms, thoughtfully designed for both comfort and functionality. Step into a gourmet eat-in kitchen featuring granite countertops, stainless steel appliances, a center island, and a stylish glass tile backsplash. The main level boasts a sun-filled living room with a wood-burning stove, a formal dining room, and hardwood flooring throughout, accented by crown molding and modern LED lighting.
The primary suite includes a walk-in closet, a private vanity/dressing room, and an en-suite bath for your convenience and privacy. Enjoy new ductless split units, gas heating, and dual laundry hookups for added ease.
The lower level offers private parking, a separate entrance, and the potential for an in-law suite with proper permits—perfect for extended family or guests. Step outside to a fully fenced backyard with multiple relaxation areas, new in-ground sprinkler system, gutter guards, and carport connection. Located on a quiet block between Benson Drive and Handsome Avenue, this home is a rare find with water views, space, and versatility all in one.
Listing Agent
OverSouth LLC Brokerage Phone: 631-645-0825 License #10401339071 Listed on: 07/16/2025
Open House Schedule
-
Sunday, July 20, 202512:00 to 2:00 pm7/20/2025 12:00:00 PM +00:007/20/2025 2:00:00 PM +00:00Add to Calendar
Home Details
Home Type
- Single Family
Est. Annual Taxes
- $20,353
Year Built
- Built in 1960
Lot Details
- 0.27 Acre Lot
- Property is Fully Fenced
- Vinyl Fence
Parking
- 2 Car Garage
- 1 Carport Space
- Driveway
Home Design
- Raised Ranch Architecture
- Advanced Framing
Interior Spaces
- 3,654 Sq Ft Home
- 1 Fireplace
- Wood Burning Stove
- Formal Dining Room
- Storage
- Water Views
Kitchen
- Eat-In Kitchen
- Cooktop
- Dishwasher
- Stainless Steel Appliances
- Granite Countertops
Bedrooms and Bathrooms
- 6 Bedrooms
- Main Floor Bedroom
- En-Suite Primary Bedroom
Laundry
- Dryer
- Washer
Outdoor Features
- Deck
- Patio
Schools
- Sunrise Drive Elementary School
- Sayville Middle School
- Sayville High School
Utilities
- Ductless Heating Or Cooling System
- Baseboard Heating
- Hot Water Heating System
- Heating System Uses Natural Gas
- Water Heater
- Cesspool
Listing and Financial Details
- Assessor Parcel Number 0500-430-00-08-00-013-000
Map
Home Values in the Area
Average Home Value in this Area
Tax History
| Year | Tax Paid | Tax Assessment Tax Assessment Total Assessment is a certain percentage of the fair market value that is determined by local assessors to be the total taxable value of land and additions on the property. | Land | Improvement |
|---|---|---|---|---|
| 2024 | -- | $64,200 | $13,600 | $50,600 |
| 2023 | -- | $63,700 | $13,600 | $50,100 |
| 2022 | $16,313 | $63,700 | $13,600 | $50,100 |
| 2021 | $16,313 | $63,700 | $13,600 | $50,100 |
| 2020 | $16,856 | $63,700 | $13,600 | $50,100 |
| 2019 | $16,313 | $0 | $0 | $0 |
| 2018 | -- | $63,700 | $13,600 | $50,100 |
| 2017 | $16,217 | $63,700 | $13,600 | $50,100 |
| 2016 | $16,187 | $63,700 | $13,600 | $50,100 |
| 2015 | -- | $63,700 | $13,600 | $50,100 |
| 2014 | -- | $63,700 | $13,600 | $50,100 |
Property History
| Date | Event | Price | Change | Sq Ft Price |
|---|---|---|---|---|
| 07/16/2025 07/16/25 | For Sale | $1,125,000 | +32.6% | $308 / Sq Ft |
| 12/06/2022 12/06/22 | Sold | $848,500 | -0.1% | $229 / Sq Ft |
| 09/02/2022 09/02/22 | Pending | -- | -- | -- |
| 06/06/2022 06/06/22 | Price Changed | $849,000 | -5.1% | $229 / Sq Ft |
| 05/12/2022 05/12/22 | For Sale | $895,000 | -- | $242 / Sq Ft |
Purchase History
| Date | Type | Sale Price | Title Company |
|---|---|---|---|
| Deed | $848,500 | None Available | |
| Deed | -- | None Available | |
| Bargain Sale Deed | $67,000 | -- |
Mortgage History
| Date | Status | Loan Amount | Loan Type |
|---|---|---|---|
| Previous Owner | $678,800 | Purchase Money Mortgage | |
| Previous Owner | $125,000 | Balloon | |
| Previous Owner | $50,000 | Seller Take Back |
Similar Homes in the area
Source: OneKey® MLS
MLS Number: 889907
APN: 0500-430-00-08-00-013-000
- 262 Handsome Ave
- 2 Westgate Dr
- 12 Wendover Rd
- 68 Palmer Dr
- 44 Fairway E
- 124 Handsome Ave
- 138 Colton Ave
- 99 Handsome Ave
- 329 Foster Ave
- 271 Foster Ave
- 239 Greene Ave
- 259 Foster Ave
- 42 Handsome Ave
- 42 Browns River Rd Unit 3
- 54 Willow St
- 48-52 Browns River Rd
- 21 Demarre Ln
- 60 Lincoln Ave
- 56 5th St
- 211 Bay Ave
- 81 Elm St
- 333 Candee Ave
- 333 Candee Ave Unit B1
- 333 Candee Ave Unit F1
- 333 Candee Ave Unit G3
- 756 Bevelander Place Unit 756
- 647 Bevelander Place Unit 647
- 858 Bevelander Place
- 16 Garfield Ave Unit 28-A
- 104 Bevelander Place Unit 104
- 215 Bevelander Place Unit 215
- 105 Bevelander Place Unit 105
- 1 Greenview Cir
- 62 Hiddink St
- 105 Lincoln Ave
- 14 Easy St
- 123 Joni Dr
- 138 Easy St Unit 138E
- 118-142 Easy St
- 105 Overton Ave Unit J






