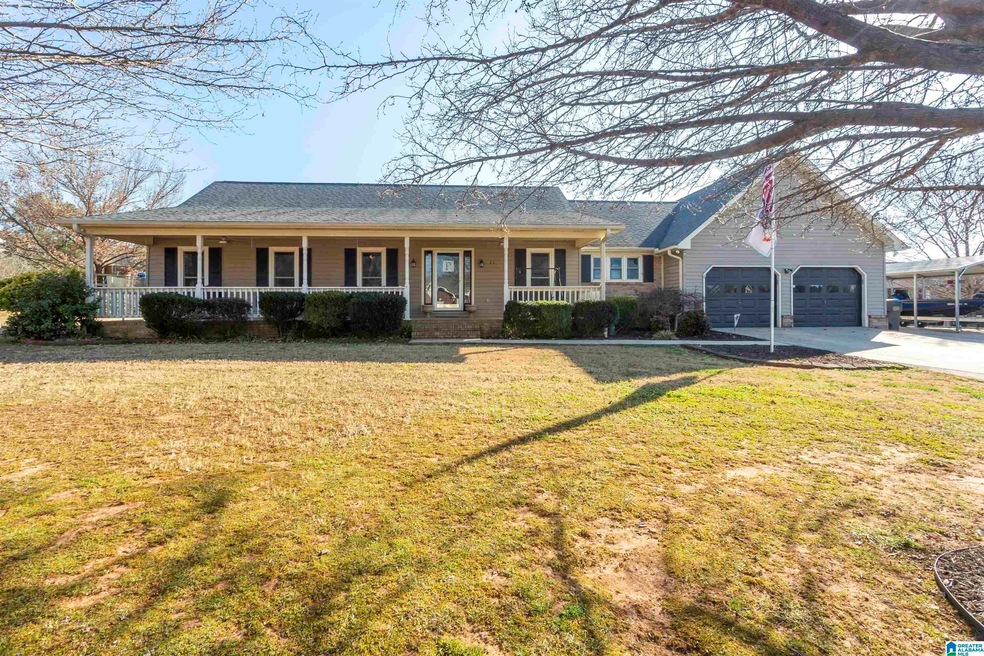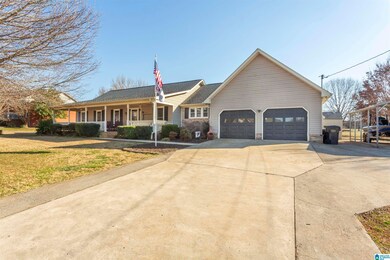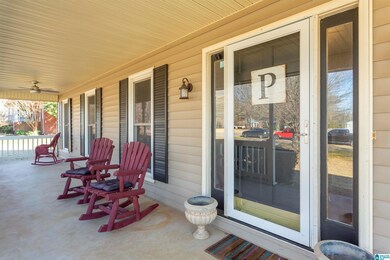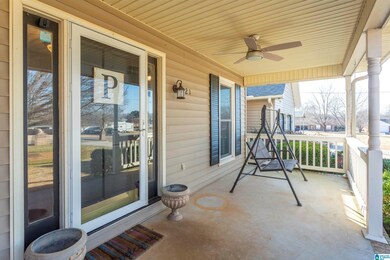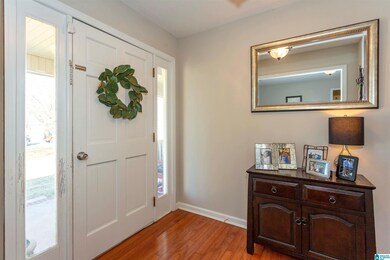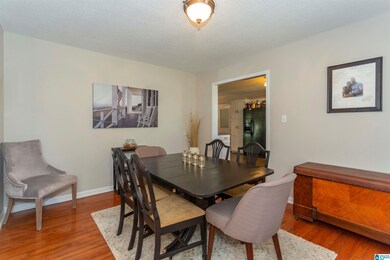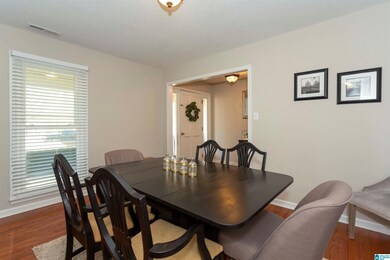
21 NE Shannon Dr Decatur, AL 35603
Highlights
- Indoor Pool
- Cathedral Ceiling
- Attic
- Priceville Elementary School Rated 10
- Wood Flooring
- Home Office
About This Home
As of March 2022Looking for one level living? Outdoor entertaining space with an inground pool? Level fenced in yard? Welcome to 21 NE Shannon Road. Covered front porch spans the length of the front of the home – great for enjoying your morning coffee. Step inside to a formal dining rm, family rm w/vaulted ceiling & brick woodburning fireplace, oversized kitchen w/breakfast room – laundry rm, half bath and office area are all conveniently located off the kitchen. Three bedrooms, two baths – all bedrooms are spacious & have walk in closets. Both bathrooms have been updated w/ granite countertops & new master shower. Main level two car garage & detached 1 car carport. Steps off the kitchen lead to the Covered patio area the overlooks the swimming pool – great for entertaining guests or enjoying quiet afternoons watching the sun set! This home is a must see. Updates include new light fixtures; new hardwood, new carpet.
Last Agent to Sell the Property
Allen & Associates Realty, Inc Listed on: 02/16/2022
Last Buyer's Agent
Kim Hallmark
RE/MAX Platinum License #27790
Home Details
Home Type
- Single Family
Est. Annual Taxes
- $735
Year Built
- Built in 1989
Lot Details
- 0.72 Acre Lot
- Fenced Yard
- Interior Lot
Parking
- 2 Car Attached Garage
- 1 Carport Space
- Garage on Main Level
- Front Facing Garage
- Driveway
- On-Street Parking
Home Design
- Ridge Vents on the Roof
- Vinyl Siding
Interior Spaces
- 2,262 Sq Ft Home
- 1-Story Property
- Cathedral Ceiling
- Ceiling Fan
- Wood Burning Fireplace
- Brick Fireplace
- Double Pane Windows
- Window Treatments
- Family Room with Fireplace
- Breakfast Room
- Dining Room
- Home Office
- Crawl Space
- Pull Down Stairs to Attic
Kitchen
- Breakfast Bar
- Stove
- <<builtInMicrowave>>
- Dishwasher
- Kitchen Island
- Laminate Countertops
Flooring
- Wood
- Carpet
- Tile
- Vinyl
Bedrooms and Bathrooms
- 3 Bedrooms
- Walk-In Closet
- Bathtub and Shower Combination in Primary Bathroom
- Separate Shower
- Linen Closet In Bathroom
Laundry
- Laundry Room
- Laundry on main level
- Sink Near Laundry
- Washer and Electric Dryer Hookup
Pool
- Indoor Pool
- In Ground Pool
- Fence Around Pool
Outdoor Features
- Covered patio or porch
Schools
- Priceville Elementary And Middle School
- Priceville High School
Utilities
- Central Heating and Cooling System
- Electric Water Heater
- Septic Tank
Listing and Financial Details
- Visit Down Payment Resource Website
- Assessor Parcel Number 11-03-08-0-004-050.000
Ownership History
Purchase Details
Purchase Details
Home Financials for this Owner
Home Financials are based on the most recent Mortgage that was taken out on this home.Purchase Details
Purchase Details
Home Financials for this Owner
Home Financials are based on the most recent Mortgage that was taken out on this home.Purchase Details
Home Financials for this Owner
Home Financials are based on the most recent Mortgage that was taken out on this home.Purchase Details
Home Financials for this Owner
Home Financials are based on the most recent Mortgage that was taken out on this home.Similar Homes in Decatur, AL
Home Values in the Area
Average Home Value in this Area
Purchase History
| Date | Type | Sale Price | Title Company |
|---|---|---|---|
| Deed | -- | None Listed On Document | |
| Warranty Deed | $308,300 | None Listed On Document | |
| Warranty Deed | $58,500 | Title & Closing Services | |
| Warranty Deed | $214,000 | None Available | |
| Warranty Deed | -- | None Available | |
| Interfamily Deed Transfer | -- | None Available |
Mortgage History
| Date | Status | Loan Amount | Loan Type |
|---|---|---|---|
| Previous Owner | $285,000 | New Conventional | |
| Previous Owner | $190,660 | VA | |
| Previous Owner | $192,600 | VA | |
| Previous Owner | $197,650 | VA | |
| Previous Owner | $191,020 | New Conventional | |
| Previous Owner | $102,100 | New Conventional |
Property History
| Date | Event | Price | Change | Sq Ft Price |
|---|---|---|---|---|
| 03/18/2022 03/18/22 | Sold | $308,300 | +6.3% | $136 / Sq Ft |
| 02/16/2022 02/16/22 | For Sale | $289,900 | +35.5% | $128 / Sq Ft |
| 09/24/2018 09/24/18 | Off Market | $214,000 | -- | -- |
| 06/26/2018 06/26/18 | Sold | $214,000 | 0.0% | $97 / Sq Ft |
| 05/14/2018 05/14/18 | Pending | -- | -- | -- |
| 02/01/2018 02/01/18 | For Sale | $214,000 | -- | $97 / Sq Ft |
Tax History Compared to Growth
Tax History
| Year | Tax Paid | Tax Assessment Tax Assessment Total Assessment is a certain percentage of the fair market value that is determined by local assessors to be the total taxable value of land and additions on the property. | Land | Improvement |
|---|---|---|---|---|
| 2024 | $848 | $28,310 | $2,700 | $25,610 |
| 2023 | $848 | $28,310 | $2,700 | $25,610 |
| 2022 | $0 | $26,020 | $2,700 | $23,320 |
| 2021 | $733 | $22,170 | $2,700 | $19,470 |
| 2020 | $733 | $39,380 | $2,700 | $36,680 |
| 2019 | $733 | $21,040 | $0 | $0 |
| 2015 | -- | $18,740 | $0 | $0 |
| 2014 | -- | $18,740 | $0 | $0 |
| 2013 | -- | $18,380 | $0 | $0 |
Agents Affiliated with this Home
-
Gina Trent-McLaughlin

Seller's Agent in 2022
Gina Trent-McLaughlin
Allen & Associates Realty, Inc
(205) 542-9999
124 Total Sales
-
Mary Allen

Seller Co-Listing Agent in 2022
Mary Allen
Allen & Associates Realty, Inc
(205) 541-9723
52 Total Sales
-
K
Buyer's Agent in 2022
Kim Hallmark
RE/MAX Platinum
-
Carolyn Dietrich

Seller's Agent in 2018
Carolyn Dietrich
Dietrich & Assoc. Real Estate
(256) 457-3903
57 Total Sales
-
N
Buyer's Agent in 2018
NonMLSmember MEMBER
NON VALLEYMLS OFFICE
Map
Source: Greater Alabama MLS
MLS Number: 1311346
APN: 11-03-08-0-004-050.000
- 46 Little Creek Crossing
- 50 Lyle Dr
- 56 Lyle Dr
- 35 Winchester Dr
- 51 Lyle Dr
- 30 NE Gurley Rd
- 535 Skidmore Rd
- 95 Pine St
- 92 Broadhead Dr
- 36 Emory Dr
- 214 Cambridge Dr SE
- 75 Cambridge Dr SE
- 46 Emory Dr
- 71 Partridge Rd SE
- 111 Willowbrook St
- 68 Churchill Terrace
- 1.2 Acres Route 67
- .97 Acres Route 67
- 616 Thompson Rd
- 1455 E Upper River Rd
