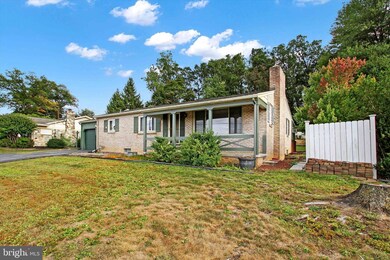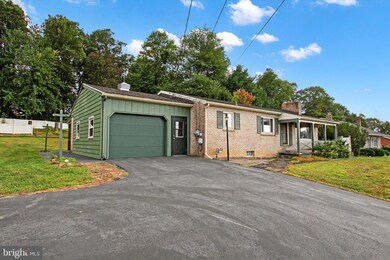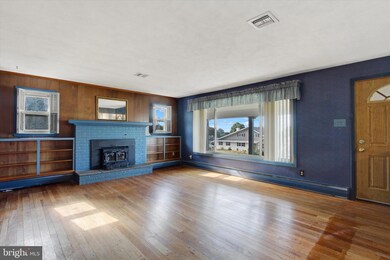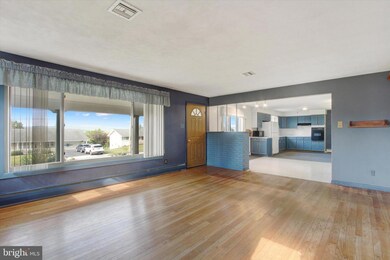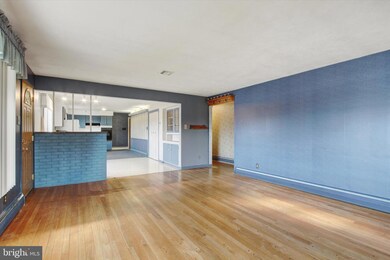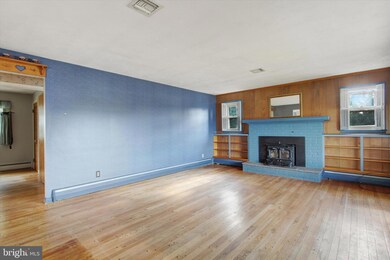
21 Northview Dr Hanover, PA 17331
Highlights
- Rambler Architecture
- No HOA
- Porch
- 1 Fireplace
- 1 Car Direct Access Garage
- Oversized Parking
About This Home
As of January 2025Ready to enjoy SINGLE FLOOR living? Brick rancher offering 3 bedrooms / 2 full baths located in South Western SD, but needs some TLC. Fireplace in living room, large open eat-in kitchen, ample sized bedrooms, rear screened-in porch, front porch and tons of space in the full sized lower level!!! Don't miss out on this living opportunity close to all of the amenities Hanover has to offer!
Last Agent to Sell the Property
Berkshire Hathaway HomeServices Homesale Realty License #RS296558 Listed on: 03/25/2024

Home Details
Home Type
- Single Family
Est. Annual Taxes
- $5,036
Year Built
- Built in 1961
Lot Details
- 0.34 Acre Lot
- Property is zoned RS
Parking
- 1 Car Direct Access Garage
- 4 Driveway Spaces
- Oversized Parking
- Parking Storage or Cabinetry
- Front Facing Garage
Home Design
- Rambler Architecture
- Brick Exterior Construction
- Block Foundation
Interior Spaces
- 1,548 Sq Ft Home
- Property has 1 Level
- 1 Fireplace
- Living Room
Bedrooms and Bathrooms
- 3 Main Level Bedrooms
Basement
- Basement Fills Entire Space Under The House
- Laundry in Basement
Outdoor Features
- Screened Patio
- Porch
Schools
- Emory H Markle Middle School
- South Western Senior High School
Utilities
- Central Air
- Hot Water Heating System
- Natural Gas Water Heater
- Municipal Trash
Community Details
- No Home Owners Association
- Penn Twp Subdivision
Listing and Financial Details
- Tax Lot 0006
- Assessor Parcel Number 44-000-14-0006-00-00000
Ownership History
Purchase Details
Home Financials for this Owner
Home Financials are based on the most recent Mortgage that was taken out on this home.Purchase Details
Home Financials for this Owner
Home Financials are based on the most recent Mortgage that was taken out on this home.Purchase Details
Similar Homes in Hanover, PA
Home Values in the Area
Average Home Value in this Area
Purchase History
| Date | Type | Sale Price | Title Company |
|---|---|---|---|
| Warranty Deed | $319,900 | None Listed On Document | |
| Deed | $220,000 | None Listed On Document | |
| Deed | $71,500 | -- |
Mortgage History
| Date | Status | Loan Amount | Loan Type |
|---|---|---|---|
| Open | $285,000 | New Conventional |
Property History
| Date | Event | Price | Change | Sq Ft Price |
|---|---|---|---|---|
| 01/10/2025 01/10/25 | Sold | $319,900 | 0.0% | $207 / Sq Ft |
| 12/11/2024 12/11/24 | Pending | -- | -- | -- |
| 12/05/2024 12/05/24 | For Sale | $319,900 | +45.4% | $207 / Sq Ft |
| 10/04/2024 10/04/24 | Sold | $220,000 | -8.3% | $142 / Sq Ft |
| 09/24/2024 09/24/24 | Pending | -- | -- | -- |
| 09/06/2024 09/06/24 | For Sale | $240,000 | 0.0% | $155 / Sq Ft |
| 05/13/2024 05/13/24 | Off Market | $240,000 | -- | -- |
| 03/29/2024 03/29/24 | Pending | -- | -- | -- |
| 03/25/2024 03/25/24 | For Sale | $240,000 | -- | $155 / Sq Ft |
Tax History Compared to Growth
Tax History
| Year | Tax Paid | Tax Assessment Tax Assessment Total Assessment is a certain percentage of the fair market value that is determined by local assessors to be the total taxable value of land and additions on the property. | Land | Improvement |
|---|---|---|---|---|
| 2025 | $5,037 | $149,460 | $40,800 | $108,660 |
| 2024 | $5,037 | $149,460 | $40,800 | $108,660 |
| 2023 | $4,947 | $149,460 | $40,800 | $108,660 |
| 2022 | $4,841 | $149,460 | $40,800 | $108,660 |
| 2021 | $4,576 | $149,460 | $40,800 | $108,660 |
| 2020 | $4,576 | $149,460 | $40,800 | $108,660 |
| 2019 | $4,488 | $149,460 | $40,800 | $108,660 |
| 2018 | $4,429 | $149,460 | $40,800 | $108,660 |
| 2017 | $4,327 | $149,460 | $40,800 | $108,660 |
| 2016 | $0 | $149,460 | $40,800 | $108,660 |
| 2015 | -- | $149,460 | $40,800 | $108,660 |
| 2014 | -- | $149,460 | $40,800 | $108,660 |
Agents Affiliated with this Home
-
Mike Cherry

Seller's Agent in 2025
Mike Cherry
RE/MAX
(717) 752-0762
75 Total Sales
-
Jason Forry

Buyer's Agent in 2025
Jason Forry
Cummings & Co. Realtors
(717) 476-8787
258 Total Sales
-
Chrissie Barrick

Seller's Agent in 2024
Chrissie Barrick
Berkshire Hathaway HomeServices Homesale Realty
(717) 451-3850
226 Total Sales
Map
Source: Bright MLS
MLS Number: PAYK2057794
APN: 44-000-14-0006.00-00000
- 1004 Marietta Ave
- 224 Jasmine Dr
- 2071 Grandview Rd
- 325 Jasmine Dr
- 345 Jasmine Dr
- 16 Meadowview Dr
- 104 Overlook Dr
- 2220 Grandview Rd
- 48 Brewster St
- 44 Coop Ln
- 206 Overlook Dr
- 524 Charles Ave
- 101 S Center St
- 110 Sanford Ave
- 112 Sanford Ave
- 814 York St
- 45 Bowman Rd
- 709 York St
- 407 Wirt Ave
- 138 Center Rear St

