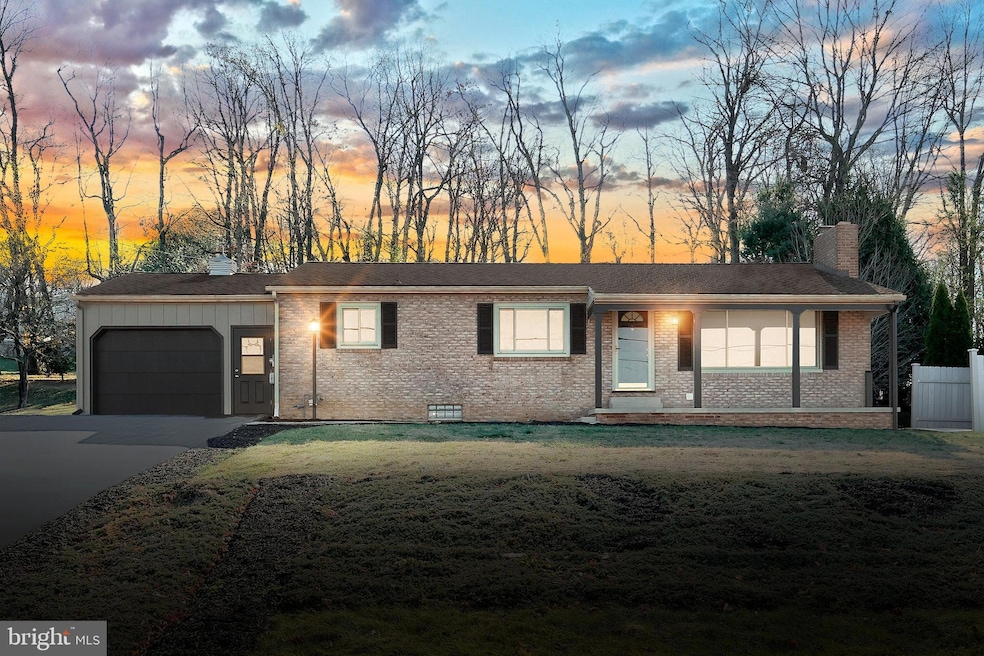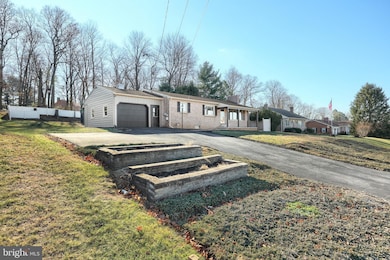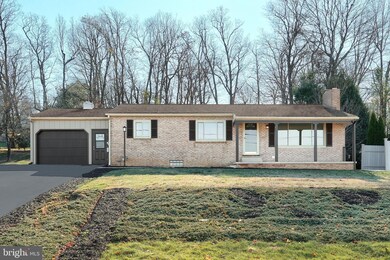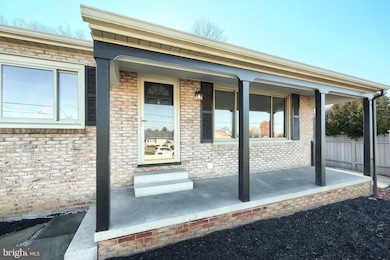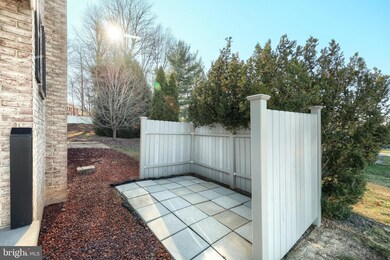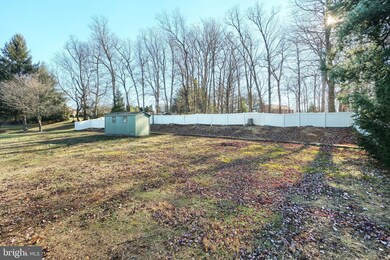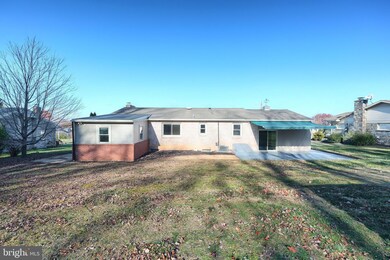
21 Northview Dr Hanover, PA 17331
Highlights
- Mountain View
- Wood Flooring
- Den
- Rambler Architecture
- No HOA
- Stainless Steel Appliances
About This Home
As of January 2025Yesterday's solid construction with a modern floor plan is what you will find in this totally remodeled ranch style home. Situated in a quiet neighborhood, minutes from the Maryland line and convenient to major retailers and restaurants. This Beautiful 3 bedroom, 2 bath home offers a Large Eat in Kitchen with Quartz Countertops, Stainless Steel Appliances all open to the Large Living Room with a Fireplace! There is an additional room that would make a great nursery or office. The huge lower level with its own exit offers natural light and would be ideal for that Rec Room you have been dreaming of or a workshop. Within walking distance Young's Woods Lions Park offers playgrounds, walking trails and more. Love the outdoors? Codorus State Park is only 1.5 miles away offering boating and boat rentals, hiking, fishing piers and a swimming pool.
Home Details
Home Type
- Single Family
Est. Annual Taxes
- $5,036
Year Built
- Built in 1961
Lot Details
- 0.34 Acre Lot
- Property is in very good condition
Parking
- 1 Car Attached Garage
- 2 Driveway Spaces
- Oversized Parking
- Parking Storage or Cabinetry
- Front Facing Garage
- On-Street Parking
Home Design
- Rambler Architecture
- Brick Exterior Construction
- Block Foundation
- Poured Concrete
- Shingle Roof
- Active Radon Mitigation
Interior Spaces
- Property has 1 Level
- Built-In Features
- Ceiling Fan
- Wood Burning Fireplace
- Brick Fireplace
- Double Pane Windows
- Sliding Doors
- Living Room
- Den
- Mountain Views
- Storm Doors
- Laundry on main level
Kitchen
- Electric Oven or Range
- <<microwave>>
- Dishwasher
- Stainless Steel Appliances
Flooring
- Wood
- Carpet
Bedrooms and Bathrooms
- 3 Main Level Bedrooms
Unfinished Basement
- Basement Fills Entire Space Under The House
- Exterior Basement Entry
- Basement Windows
Outdoor Features
- Patio
- Shed
- Porch
Schools
- South Western High School
Utilities
- Central Air
- Hot Water Baseboard Heater
- 200+ Amp Service
- Natural Gas Water Heater
Community Details
- No Home Owners Association
- Northview Acres Subdivision
Listing and Financial Details
- Tax Lot 0006
- Assessor Parcel Number 44-000-14-0006-00-00000
Ownership History
Purchase Details
Home Financials for this Owner
Home Financials are based on the most recent Mortgage that was taken out on this home.Purchase Details
Home Financials for this Owner
Home Financials are based on the most recent Mortgage that was taken out on this home.Purchase Details
Similar Homes in Hanover, PA
Home Values in the Area
Average Home Value in this Area
Purchase History
| Date | Type | Sale Price | Title Company |
|---|---|---|---|
| Warranty Deed | $319,900 | None Listed On Document | |
| Deed | $220,000 | None Listed On Document | |
| Deed | $71,500 | -- |
Mortgage History
| Date | Status | Loan Amount | Loan Type |
|---|---|---|---|
| Open | $285,000 | New Conventional |
Property History
| Date | Event | Price | Change | Sq Ft Price |
|---|---|---|---|---|
| 01/10/2025 01/10/25 | Sold | $319,900 | 0.0% | $207 / Sq Ft |
| 12/11/2024 12/11/24 | Pending | -- | -- | -- |
| 12/05/2024 12/05/24 | For Sale | $319,900 | +45.4% | $207 / Sq Ft |
| 10/04/2024 10/04/24 | Sold | $220,000 | -8.3% | $142 / Sq Ft |
| 09/24/2024 09/24/24 | Pending | -- | -- | -- |
| 09/06/2024 09/06/24 | For Sale | $240,000 | 0.0% | $155 / Sq Ft |
| 05/13/2024 05/13/24 | Off Market | $240,000 | -- | -- |
| 03/29/2024 03/29/24 | Pending | -- | -- | -- |
| 03/25/2024 03/25/24 | For Sale | $240,000 | -- | $155 / Sq Ft |
Tax History Compared to Growth
Tax History
| Year | Tax Paid | Tax Assessment Tax Assessment Total Assessment is a certain percentage of the fair market value that is determined by local assessors to be the total taxable value of land and additions on the property. | Land | Improvement |
|---|---|---|---|---|
| 2025 | $5,037 | $149,460 | $40,800 | $108,660 |
| 2024 | $5,037 | $149,460 | $40,800 | $108,660 |
| 2023 | $4,947 | $149,460 | $40,800 | $108,660 |
| 2022 | $4,841 | $149,460 | $40,800 | $108,660 |
| 2021 | $4,576 | $149,460 | $40,800 | $108,660 |
| 2020 | $4,576 | $149,460 | $40,800 | $108,660 |
| 2019 | $4,488 | $149,460 | $40,800 | $108,660 |
| 2018 | $4,429 | $149,460 | $40,800 | $108,660 |
| 2017 | $4,327 | $149,460 | $40,800 | $108,660 |
| 2016 | $0 | $149,460 | $40,800 | $108,660 |
| 2015 | -- | $149,460 | $40,800 | $108,660 |
| 2014 | -- | $149,460 | $40,800 | $108,660 |
Agents Affiliated with this Home
-
Mike Cherry

Seller's Agent in 2025
Mike Cherry
RE/MAX
(717) 752-0762
75 Total Sales
-
Jason Forry

Buyer's Agent in 2025
Jason Forry
Cummings & Co. Realtors
(717) 476-8787
258 Total Sales
-
Chrissie Barrick

Seller's Agent in 2024
Chrissie Barrick
Berkshire Hathaway HomeServices Homesale Realty
(717) 451-3850
226 Total Sales
Map
Source: Bright MLS
MLS Number: PAYK2072660
APN: 44-000-14-0006.00-00000
- 1004 Marietta Ave
- 224 Jasmine Dr
- 2071 Grandview Rd
- 325 Jasmine Dr
- 345 Jasmine Dr
- 16 Meadowview Dr
- 104 Overlook Dr
- 2220 Grandview Rd
- 48 Brewster St
- 44 Coop Ln
- 206 Overlook Dr
- 524 Charles Ave
- 101 S Center St
- 110 Sanford Ave
- 112 Sanford Ave
- 814 York St
- 45 Bowman Rd
- 709 York St
- 407 Wirt Ave
- 138 Center Rear St
