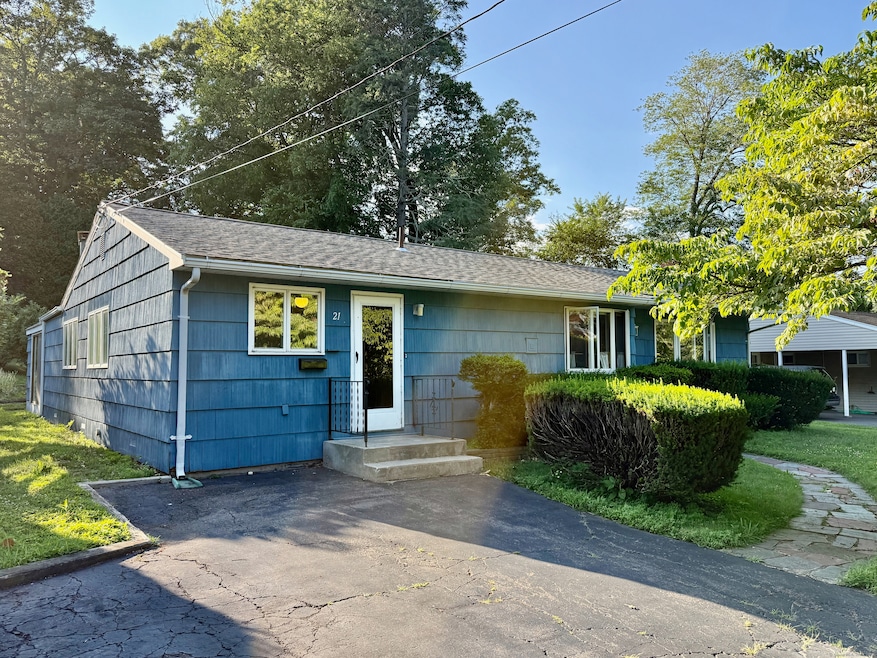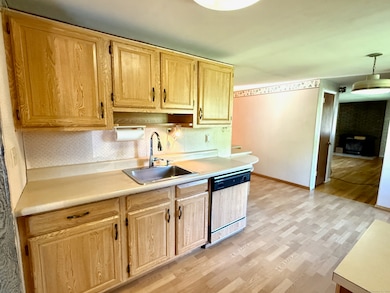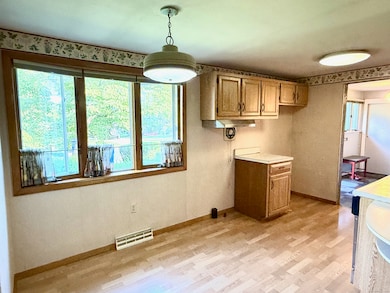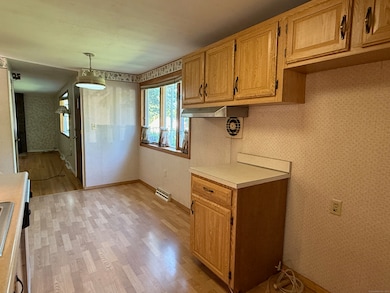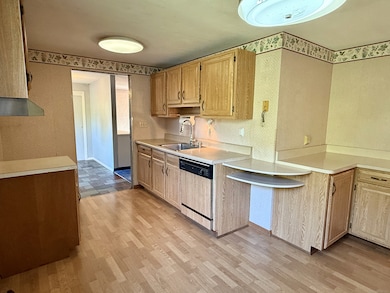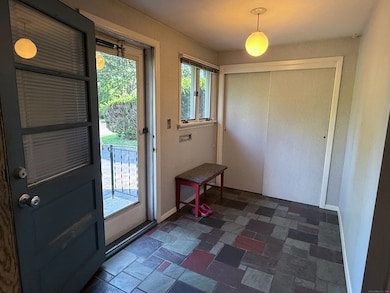
21 Rondy Ln East Hartford, CT 06108
Estimated payment $1,973/month
Highlights
- Popular Property
- Property is near public transit
- Attic
- Deck
- Ranch Style House
- 1 Fireplace
About This Home
Centrally located just minutes from Wickham Park, I84, 384 and 291 is this three bedroom, easy to maintain ranch home. This home features real hardwood flooring throughout the main level and has been recently upgraded with a newer gas heating system and thermopane windows. A large family room adjacent to the kitchen is ideal for gatherings and entertaining and offers a cozy spot with a wood burning stove. The rear enclosed porch also boasts hardwood flooring, a vaulted ceiling and offers private views of the back yard. The main living room has a pellet stove and offers another location for gathering or entertaining. The finished lower level offers additional living space and endless possibilities.
Home Details
Home Type
- Single Family
Est. Annual Taxes
- $6,391
Year Built
- Built in 1959
Lot Details
- 0.26 Acre Lot
- Property is zoned R-3
Parking
- Parking Deck
Home Design
- Ranch Style House
- Concrete Foundation
- Frame Construction
- Shingle Roof
- Wood Siding
- Shake Siding
Interior Spaces
- 1,549 Sq Ft Home
- 1 Fireplace
- Partially Finished Basement
- Basement Fills Entire Space Under The House
- Pull Down Stairs to Attic
- Dishwasher
Bedrooms and Bathrooms
- 3 Bedrooms
Laundry
- Laundry on lower level
- Washer
Outdoor Features
- Deck
- Enclosed patio or porch
- Shed
Location
- Property is near public transit
- Property is near shops
Schools
- East Hartford High School
Utilities
- Heating System Uses Natural Gas
Listing and Financial Details
- Exclusions: Recliner in living room
- Assessor Parcel Number 2281655
Map
Home Values in the Area
Average Home Value in this Area
Tax History
| Year | Tax Paid | Tax Assessment Tax Assessment Total Assessment is a certain percentage of the fair market value that is determined by local assessors to be the total taxable value of land and additions on the property. | Land | Improvement |
|---|---|---|---|---|
| 2025 | $6,667 | $145,250 | $37,230 | $108,020 |
| 2024 | $6,391 | $145,250 | $37,230 | $108,020 |
| 2023 | $6,179 | $145,250 | $37,230 | $108,020 |
| 2022 | $5,955 | $145,250 | $37,230 | $108,020 |
| 2021 | $5,375 | $108,920 | $28,200 | $80,720 |
| 2020 | $5,437 | $108,920 | $28,200 | $80,720 |
| 2019 | $5,349 | $108,920 | $28,200 | $80,720 |
| 2018 | $5,191 | $108,920 | $28,200 | $80,720 |
| 2017 | $5,125 | $108,920 | $28,200 | $80,720 |
| 2016 | $5,087 | $110,920 | $28,200 | $82,720 |
| 2015 | $5,087 | $110,920 | $28,200 | $82,720 |
| 2014 | $5,036 | $110,920 | $28,200 | $82,720 |
Property History
| Date | Event | Price | Change | Sq Ft Price |
|---|---|---|---|---|
| 07/16/2025 07/16/25 | For Sale | $260,000 | -- | $168 / Sq Ft |
Mortgage History
| Date | Status | Loan Amount | Loan Type |
|---|---|---|---|
| Closed | $277,500 | Reverse Mortgage Home Equity Conversion Mortgage |
Similar Homes in East Hartford, CT
Source: SmartMLS
MLS Number: 24112248
APN: EHAR-000068-000000-000062
- 27 Mountain View Dr
- 53 Arbutus St
- 13-15 Burnside Ave
- 42 Preston St
- 101 Cannon Rd Unit 103
- 19 Outlook St Unit 23
- 83 Woodlawn Cir Unit 85
- 28 Terrace Ave
- 0 Hillside Ave
- 147 Chester St
- 882 Tolland St
- 140 Ridgewood Rd
- 1437 Silver Ln
- 61 Leverich Dr
- 1555 Tolland Turnpike
- 3 Price Ct
- 34 Knollwood Rd
- 809 Burnside Ave
- 73 Bliss St
- 116 Alps Dr
- 1267-1299 Burnside Ave
- 1172 Middle Turnpike W
- 1172 Middle Turnpike W Unit C2
- 175 Downey Dr
- 1196 Middle Turnpike W Unit C-1
- 139 Cannon Rd
- 21 Cannon Rd Unit 21
- 905 Burnside Ave
- 191 Spencer St
- 140 Spencer St
- 51 Forbes St
- 60 Church St Unit N
- 240 New State Rd
- 4000 Broadleaf Blvd
- 737 Burnham St
- 58-60 Elmer St
- 484 Tolland St
- 484 Tolland St
- 44 Olcott Dr
- 157 School St Unit 4
