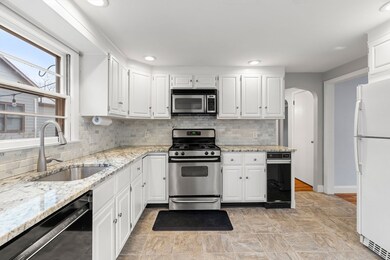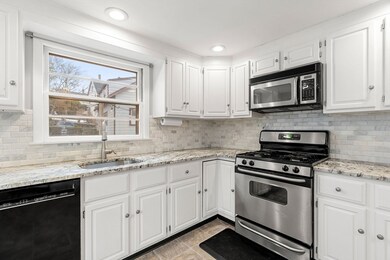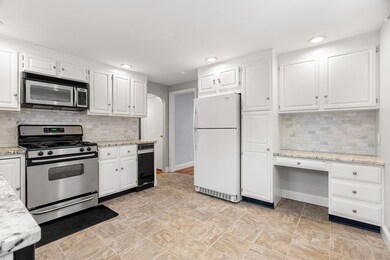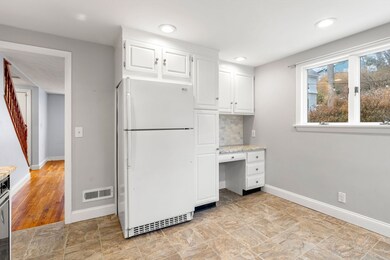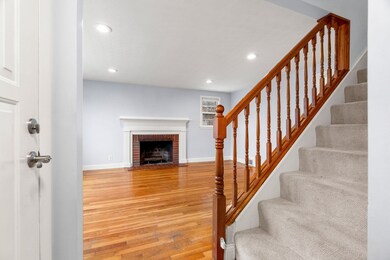
21 Roy St Swampscott, MA 01907
Highlights
- Cape Cod Architecture
- Deck
- Wood Flooring
- Swampscott High School Rated A-
- Property is near public transit
- Main Floor Primary Bedroom
About This Home
As of April 2025Look no further for a home with all the amenities in a perfectly-sized package! From the bright kitchen with gleaming granite countertops to the attached garage, this home has it all and then some. Stay cool during hot days with the central AC, and host summer cookouts on the private deck which seamlessly expands the effective living space in warmer months. Designed to keep every option on the table, the flexible 1st-floor 4th bedroom is perfectly suited for a home office, dining space for larger gatherings, or guest room as needed. The quaint front porch is perfect for that picturesque holiday look and watching the sun set! Fully-enclosed yard ideal for pets to entertain themselves, and attached garage will keep your vehicle snow-free in winter. Ideal location finds more than 10 restaurants w/in a mile; only 0.6 miles to the commuter rail, 0.3 miles to Jackson Park w/ trail network, sports field/track & playground, and a short 5-minute drive puts you at one of Swampscott’s 5 beaches.
Home Details
Home Type
- Single Family
Est. Annual Taxes
- $5,355
Year Built
- Built in 1958
Lot Details
- 3,659 Sq Ft Lot
- Fenced Yard
- Fenced
- Property is zoned A3 or A4
Parking
- 1 Car Attached Garage
- Tuck Under Parking
- Garage Door Opener
- Driveway
- Open Parking
- Off-Street Parking
Home Design
- Cape Cod Architecture
- Frame Construction
- Shingle Roof
- Concrete Perimeter Foundation
Interior Spaces
- 1,242 Sq Ft Home
- Living Room with Fireplace
Kitchen
- Range<<rangeHoodToken>>
- <<microwave>>
- Dishwasher
- Trash Compactor
- Disposal
Flooring
- Wood
- Wall to Wall Carpet
- Ceramic Tile
- Vinyl
Bedrooms and Bathrooms
- 4 Bedrooms
- Primary Bedroom on Main
- 1 Full Bathroom
Laundry
- Dryer
- Washer
Unfinished Basement
- Walk-Out Basement
- Garage Access
- Block Basement Construction
Outdoor Features
- Deck
- Patio
- Porch
Location
- Property is near public transit
Utilities
- Forced Air Heating and Cooling System
- 1 Cooling Zone
- 1 Heating Zone
- Heating System Uses Natural Gas
- 200+ Amp Service
- Gas Water Heater
Listing and Financial Details
- Assessor Parcel Number 2166453
Community Details
Overview
- No Home Owners Association
Recreation
- Park
- Jogging Path
Ownership History
Purchase Details
Home Financials for this Owner
Home Financials are based on the most recent Mortgage that was taken out on this home.Similar Homes in the area
Home Values in the Area
Average Home Value in this Area
Purchase History
| Date | Type | Sale Price | Title Company |
|---|---|---|---|
| Not Resolvable | $210,000 | -- |
Mortgage History
| Date | Status | Loan Amount | Loan Type |
|---|---|---|---|
| Open | $520,000 | Purchase Money Mortgage | |
| Closed | $520,000 | Purchase Money Mortgage | |
| Closed | $428,000 | Purchase Money Mortgage | |
| Closed | $340,000 | No Value Available | |
| Closed | $50,000 | Closed End Mortgage | |
| Closed | $216,000 | Stand Alone Refi Refinance Of Original Loan | |
| Closed | $206,196 | New Conventional |
Property History
| Date | Event | Price | Change | Sq Ft Price |
|---|---|---|---|---|
| 04/18/2025 04/18/25 | Sold | $600,000 | +10.1% | $483 / Sq Ft |
| 03/17/2025 03/17/25 | Pending | -- | -- | -- |
| 03/10/2025 03/10/25 | For Sale | $545,000 | +1.9% | $439 / Sq Ft |
| 12/15/2022 12/15/22 | Sold | $535,000 | -2.6% | $294 / Sq Ft |
| 11/06/2022 11/06/22 | Pending | -- | -- | -- |
| 11/01/2022 11/01/22 | For Sale | $549,000 | +161.4% | $302 / Sq Ft |
| 06/07/2012 06/07/12 | Sold | $210,000 | -4.5% | $224 / Sq Ft |
| 06/01/2012 06/01/12 | Pending | -- | -- | -- |
| 04/24/2012 04/24/12 | Price Changed | $219,900 | -4.0% | $235 / Sq Ft |
| 12/05/2011 12/05/11 | For Sale | $229,000 | -- | $245 / Sq Ft |
Tax History Compared to Growth
Tax History
| Year | Tax Paid | Tax Assessment Tax Assessment Total Assessment is a certain percentage of the fair market value that is determined by local assessors to be the total taxable value of land and additions on the property. | Land | Improvement |
|---|---|---|---|---|
| 2025 | $5,354 | $466,800 | $220,800 | $246,000 |
| 2024 | $5,230 | $455,200 | $210,300 | $244,900 |
| 2023 | $4,982 | $424,400 | $194,700 | $229,700 |
| 2022 | $4,816 | $375,400 | $171,300 | $204,100 |
| 2021 | $4,416 | $320,000 | $132,400 | $187,600 |
| 2020 | $4,464 | $312,200 | $124,600 | $187,600 |
| 2019 | $4,508 | $296,600 | $109,000 | $187,600 |
| 2018 | $4,614 | $288,400 | $109,000 | $179,400 |
| 2017 | $4,532 | $259,700 | $93,500 | $166,200 |
| 2016 | $4,163 | $240,200 | $74,000 | $166,200 |
| 2015 | $4,119 | $240,200 | $74,000 | $166,200 |
| 2014 | $3,699 | $197,800 | $53,000 | $144,800 |
Agents Affiliated with this Home
-
David Lenhardt

Seller's Agent in 2025
David Lenhardt
Laer Realty
(781) 557-8673
3 in this area
11 Total Sales
-
Nick Cuevas

Buyer's Agent in 2025
Nick Cuevas
Compass
(978) 395-6491
4 in this area
63 Total Sales
-
Linda Hayes

Seller's Agent in 2022
Linda Hayes
William Raveis R.E. & Home Services
(781) 605-8805
34 in this area
88 Total Sales
-
Barbara Yozell
B
Seller Co-Listing Agent in 2022
Barbara Yozell
William Raveis R.E. & Home Services
8 in this area
16 Total Sales
-
Lisa Merriman Barth

Buyer's Agent in 2022
Lisa Merriman Barth
Barth Real Estate
(617) 304-1082
1 in this area
27 Total Sales
-
Mitch Levine

Buyer's Agent in 2012
Mitch Levine
RE/MAX
(781) 883-6460
11 in this area
37 Total Sales
Map
Source: MLS Property Information Network (MLS PIN)
MLS Number: 73341896
APN: SWAM-000007-000105
- 45-47 Crescent
- 44 Cherry St Unit 2
- 1 Archer St
- 57 Bessom St
- 13 Essex St
- 13 Essex St Unit 2
- 55 Burpee Rd
- 23 Pleasant View Ave Unit 23
- 14 Pleasant View Ave
- 89 Essex St Unit 2
- 221 Eastern Ave
- 16 Pacific St
- 1 Orchard Terrace
- 4 Noyes Terrace
- 128 Windsor Ave
- 35 Columbia Ave
- 458-460 Eastern Ave Unit 12
- 44 Valley Rd
- 64 Stetson Ave
- 129 Norfolk Ave

