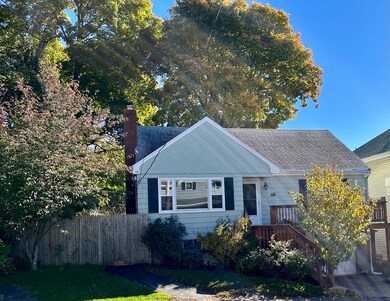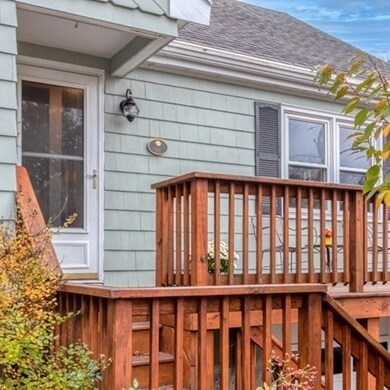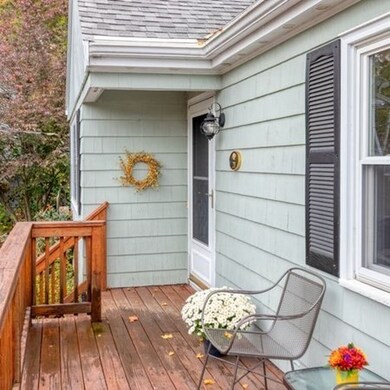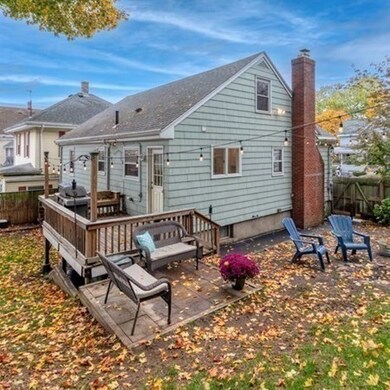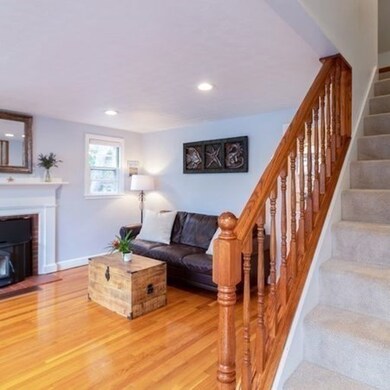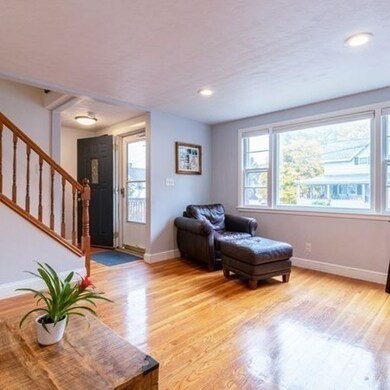
21 Roy St Swampscott, MA 01907
Highlights
- Cape Cod Architecture
- Deck
- Wood Flooring
- Swampscott High School Rated A-
- Property is near public transit
- Main Floor Primary Bedroom
About This Home
As of April 2025Well-appointed & cared-for 6 Room Cape on a quiet side street. This spacious home w/kitchen remodeled in 2021-includes granite countertops, hand-laid Italian marble backsplash w/hard-to-find hardwood cabinetry that gives the home a proper New England coastal feel w/Fireplaced Living Room & large Family Room. The 2nd-floor renovation in 2015 has 2 bedrooms with an option to maximize the space further with the addition of an extra bathroom, full bump out, or both. A spacious front porch with storage area beneath adds a welcome sunny spot to enjoy coffee. Sunny back deck lends itself to a quiet place to grill & enjoy the fenced yard & patio area that create a comfortable & inviting backyard space that abuts a naturally wooded hillside. This energy-conscious home is heated by Gas, has insulated windows, insulation throughout the 1st-floor exterior & in floors above the garage, and 2nd floor--with Central Air to boot!! Leave the car in the garage & walk to the Commuter Rail.
Last Agent to Sell the Property
William Raveis R.E. & Home Services Listed on: 11/01/2022

Home Details
Home Type
- Single Family
Est. Annual Taxes
- $4,816
Year Built
- Built in 1958
Lot Details
- 3,680 Sq Ft Lot
- Near Conservation Area
- Fenced
- Gentle Sloping Lot
Parking
- 1 Car Attached Garage
- Tuck Under Parking
- Garage Door Opener
- Driveway
- Open Parking
- Off-Street Parking
Home Design
- Cape Cod Architecture
- Frame Construction
- Shingle Roof
- Concrete Perimeter Foundation
Interior Spaces
- 1,820 Sq Ft Home
- 1 Fireplace
- Insulated Windows
- Storm Windows
Kitchen
- Range<<rangeHoodToken>>
- Dishwasher
- Trash Compactor
- Disposal
Flooring
- Wood
- Carpet
Bedrooms and Bathrooms
- 3 Bedrooms
- Primary Bedroom on Main
- 1 Full Bathroom
Laundry
- Dryer
- Washer
Unfinished Basement
- Walk-Out Basement
- Basement Fills Entire Space Under The House
- Interior Basement Entry
- Garage Access
- Laundry in Basement
Outdoor Features
- Deck
- Porch
Location
- Property is near public transit
- Property is near schools
Schools
- Elementary School
- SMS Middle School
- SHS High School
Utilities
- Forced Air Heating and Cooling System
- 1 Cooling Zone
- 1 Heating Zone
- Heating System Uses Natural Gas
- Natural Gas Connected
- Tankless Water Heater
- Gas Water Heater
Listing and Financial Details
- Assessor Parcel Number 2166453
Ownership History
Purchase Details
Home Financials for this Owner
Home Financials are based on the most recent Mortgage that was taken out on this home.Similar Homes in the area
Home Values in the Area
Average Home Value in this Area
Purchase History
| Date | Type | Sale Price | Title Company |
|---|---|---|---|
| Not Resolvable | $210,000 | -- |
Mortgage History
| Date | Status | Loan Amount | Loan Type |
|---|---|---|---|
| Open | $520,000 | Purchase Money Mortgage | |
| Closed | $520,000 | Purchase Money Mortgage | |
| Closed | $428,000 | Purchase Money Mortgage | |
| Closed | $340,000 | No Value Available | |
| Closed | $50,000 | Closed End Mortgage | |
| Closed | $216,000 | Stand Alone Refi Refinance Of Original Loan | |
| Closed | $206,196 | New Conventional |
Property History
| Date | Event | Price | Change | Sq Ft Price |
|---|---|---|---|---|
| 04/18/2025 04/18/25 | Sold | $600,000 | +10.1% | $483 / Sq Ft |
| 03/17/2025 03/17/25 | Pending | -- | -- | -- |
| 03/10/2025 03/10/25 | For Sale | $545,000 | +1.9% | $439 / Sq Ft |
| 12/15/2022 12/15/22 | Sold | $535,000 | -2.6% | $294 / Sq Ft |
| 11/06/2022 11/06/22 | Pending | -- | -- | -- |
| 11/01/2022 11/01/22 | For Sale | $549,000 | +161.4% | $302 / Sq Ft |
| 06/07/2012 06/07/12 | Sold | $210,000 | -4.5% | $224 / Sq Ft |
| 06/01/2012 06/01/12 | Pending | -- | -- | -- |
| 04/24/2012 04/24/12 | Price Changed | $219,900 | -4.0% | $235 / Sq Ft |
| 12/05/2011 12/05/11 | For Sale | $229,000 | -- | $245 / Sq Ft |
Tax History Compared to Growth
Tax History
| Year | Tax Paid | Tax Assessment Tax Assessment Total Assessment is a certain percentage of the fair market value that is determined by local assessors to be the total taxable value of land and additions on the property. | Land | Improvement |
|---|---|---|---|---|
| 2025 | $5,354 | $466,800 | $220,800 | $246,000 |
| 2024 | $5,230 | $455,200 | $210,300 | $244,900 |
| 2023 | $4,982 | $424,400 | $194,700 | $229,700 |
| 2022 | $4,816 | $375,400 | $171,300 | $204,100 |
| 2021 | $4,416 | $320,000 | $132,400 | $187,600 |
| 2020 | $4,464 | $312,200 | $124,600 | $187,600 |
| 2019 | $4,508 | $296,600 | $109,000 | $187,600 |
| 2018 | $4,614 | $288,400 | $109,000 | $179,400 |
| 2017 | $4,532 | $259,700 | $93,500 | $166,200 |
| 2016 | $4,163 | $240,200 | $74,000 | $166,200 |
| 2015 | $4,119 | $240,200 | $74,000 | $166,200 |
| 2014 | $3,699 | $197,800 | $53,000 | $144,800 |
Agents Affiliated with this Home
-
David Lenhardt

Seller's Agent in 2025
David Lenhardt
Laer Realty
(781) 557-8673
3 in this area
11 Total Sales
-
Nick Cuevas

Buyer's Agent in 2025
Nick Cuevas
Compass
(978) 395-6491
4 in this area
63 Total Sales
-
Linda Hayes

Seller's Agent in 2022
Linda Hayes
William Raveis R.E. & Home Services
(781) 605-8805
34 in this area
88 Total Sales
-
Barbara Yozell
B
Seller Co-Listing Agent in 2022
Barbara Yozell
William Raveis R.E. & Home Services
8 in this area
16 Total Sales
-
Lisa Merriman Barth

Buyer's Agent in 2022
Lisa Merriman Barth
Barth Real Estate
(617) 304-1082
1 in this area
27 Total Sales
-
Mitch Levine

Buyer's Agent in 2012
Mitch Levine
RE/MAX
(781) 883-6460
11 in this area
37 Total Sales
Map
Source: MLS Property Information Network (MLS PIN)
MLS Number: 73054099
APN: SWAM-000007-000105
- 45-47 Crescent
- 44 Cherry St Unit 2
- 1 Archer St
- 57 Bessom St
- 13 Essex St
- 13 Essex St Unit 2
- 55 Burpee Rd
- 23 Pleasant View Ave Unit 23
- 14 Pleasant View Ave
- 89 Essex St Unit 2
- 221 Eastern Ave
- 16 Pacific St
- 1 Orchard Terrace
- 4 Noyes Terrace
- 128 Windsor Ave
- 35 Columbia Ave
- 458-460 Eastern Ave Unit 12
- 44 Valley Rd
- 64 Stetson Ave
- 129 Norfolk Ave

