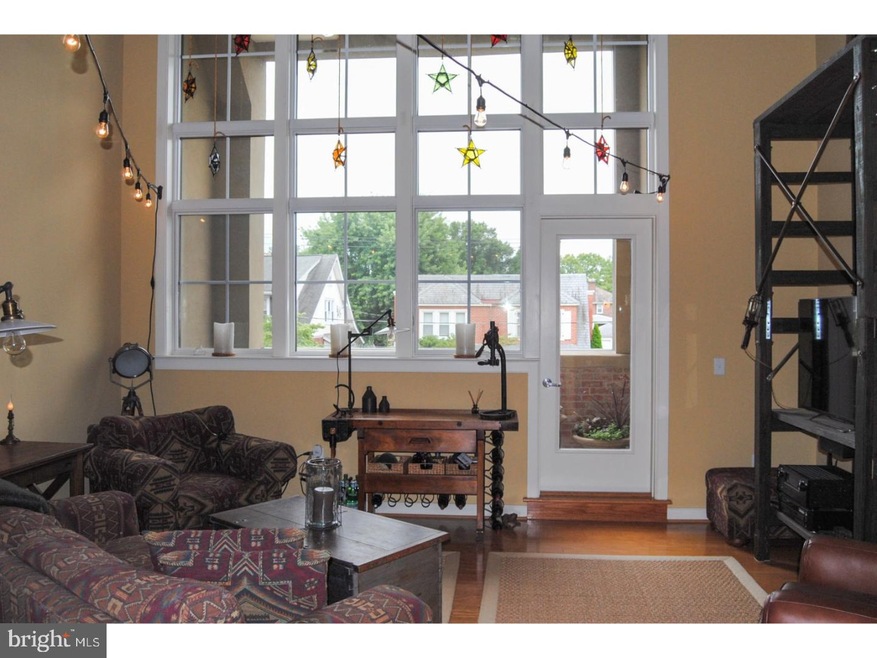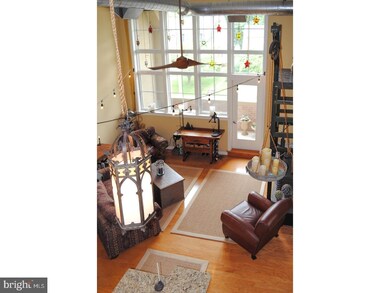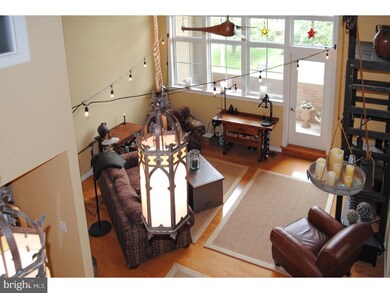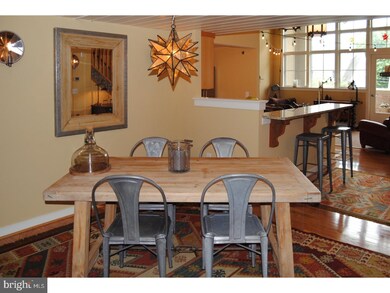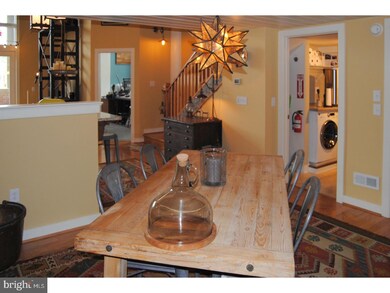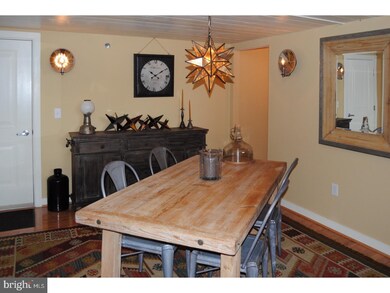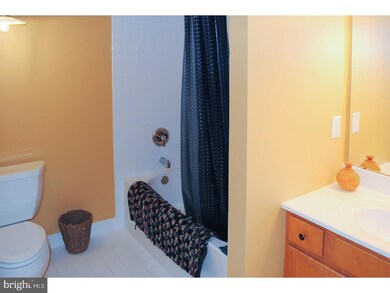
21 S Valley Forge Rd Unit 201 Lansdale, PA 19446
Highlights
- Contemporary Architecture
- Wood Flooring
- 1 Car Attached Garage
- York Avenue Elementary School Rated A-
- Balcony
- Living Room
About This Home
As of September 2017Suburban goes Urban. Residential side of the building, corner end unit, near the elevator and stairs. As you enter in to this unit, you feel the uniqueness of it's design and character. This owner truly is gifted with an eye for the original! The open floor plan features include a designer kitchen with granite counters, upgraded stainless steel appliances, and breakfast bar accented by recycled abbey type lights. Dining room has stained glass star chandelier and distinct wall sconces. On this floor you will also find a large laundry room with built in counter. The bedroom on this level is oversized, has tinted windows and beautiful upgraded carpet. The large lighted walk in closet also features a 2 story finished storage closet complete with library ladder. This closet is unique to this model and there are just 2 in the building. First floor dining room, kitchen and great room have hardwood floors. Off the great room you will find a balcony for that morning cup of coffee. The 2nd level features the owners suite with & walk in lighted closet and shuttered opening to the room below. The bathroom features one of a kind vanity with tile backsplash, tile floors and large stall shower. On this level there is an additional storage closet. Also find the beautiful stained glass features the owner has installed. Community amenities include game room, fitness center and storage cabinets off the garage. This unit also comes with a garage space as well. Come see this beautiful condo and make easy living a way of life for you today!
Last Agent to Sell the Property
Compass RE License #RS279523 Listed on: 07/28/2017

Property Details
Home Type
- Condominium
Est. Annual Taxes
- $4,388
Year Built
- Built in 2009
Lot Details
- Sprinkler System
- Property is in good condition
HOA Fees
- $232 Monthly HOA Fees
Parking
- 1 Car Attached Garage
Home Design
- Contemporary Architecture
- Brick Exterior Construction
- Stucco
Interior Spaces
- 1,687 Sq Ft Home
- Property has 2 Levels
- Ceiling height of 9 feet or more
- Ceiling Fan
- Living Room
- Dining Room
Flooring
- Wood
- Wall to Wall Carpet
- Tile or Brick
Bedrooms and Bathrooms
- 2 Bedrooms
- En-Suite Primary Bedroom
- 2 Full Bathrooms
Laundry
- Laundry Room
- Laundry on main level
Schools
- York Avenue Elementary School
- Penndale Middle School
- North Penn Senior High School
Utilities
- Central Air
- Geothermal Heating and Cooling
- 200+ Amp Service
- Electric Water Heater
Additional Features
- Energy-Efficient Windows
- Balcony
Listing and Financial Details
- Tax Lot 063
- Assessor Parcel Number 11-00-09964-109
Community Details
Overview
- Association fees include common area maintenance, exterior building maintenance, lawn maintenance, snow removal, trash, water, sewer
- $2,500 Other One-Time Fees
- 45 Units
- Built by MOULTON BUILDERS
- Turbo Lofts Subdivision, Broadway B Floorplan
- Turbo Lofts Community
Pet Policy
- Pets allowed on a case-by-case basis
Ownership History
Purchase Details
Home Financials for this Owner
Home Financials are based on the most recent Mortgage that was taken out on this home.Purchase Details
Home Financials for this Owner
Home Financials are based on the most recent Mortgage that was taken out on this home.Purchase Details
Home Financials for this Owner
Home Financials are based on the most recent Mortgage that was taken out on this home.Purchase Details
Home Financials for this Owner
Home Financials are based on the most recent Mortgage that was taken out on this home.Similar Homes in Lansdale, PA
Home Values in the Area
Average Home Value in this Area
Purchase History
| Date | Type | Sale Price | Title Company |
|---|---|---|---|
| Deed | $311,000 | Title Services | |
| Deed | $305,000 | -- | |
| Deed | $268,500 | None Available | |
| Deed | $258,900 | None Available |
Mortgage History
| Date | Status | Loan Amount | Loan Type |
|---|---|---|---|
| Open | $313,148 | VA | |
| Closed | $317,686 | VA | |
| Previous Owner | $274,500 | New Conventional | |
| Previous Owner | $260,850 | No Value Available | |
| Previous Owner | $267,400 | VA |
Property History
| Date | Event | Price | Change | Sq Ft Price |
|---|---|---|---|---|
| 09/28/2017 09/28/17 | Sold | $305,000 | -1.6% | $181 / Sq Ft |
| 08/08/2017 08/08/17 | Pending | -- | -- | -- |
| 07/28/2017 07/28/17 | For Sale | $309,900 | +15.4% | $184 / Sq Ft |
| 01/06/2014 01/06/14 | Sold | $268,500 | -4.1% | $159 / Sq Ft |
| 11/25/2013 11/25/13 | Pending | -- | -- | -- |
| 06/13/2013 06/13/13 | For Sale | $279,900 | -- | $166 / Sq Ft |
Tax History Compared to Growth
Tax History
| Year | Tax Paid | Tax Assessment Tax Assessment Total Assessment is a certain percentage of the fair market value that is determined by local assessors to be the total taxable value of land and additions on the property. | Land | Improvement |
|---|---|---|---|---|
| 2024 | $5,589 | $132,880 | -- | -- |
| 2023 | $5,229 | $132,880 | $0 | $0 |
| 2022 | $5,063 | $132,880 | $0 | $0 |
| 2021 | $4,856 | $132,880 | $0 | $0 |
| 2020 | $4,710 | $132,880 | $0 | $0 |
| 2019 | $4,632 | $132,880 | $0 | $0 |
| 2018 | $1,243 | $132,880 | $0 | $0 |
| 2017 | $4,324 | $132,880 | $0 | $0 |
| 2016 | $4,272 | $132,880 | $0 | $0 |
| 2015 | $3,964 | $132,880 | $0 | $0 |
| 2014 | $3,964 | $132,880 | $0 | $0 |
Agents Affiliated with this Home
-
Kathleen McGuriman

Seller's Agent in 2017
Kathleen McGuriman
Compass RE
(215) 872-3966
8 in this area
30 Total Sales
-
Peg Chism

Buyer's Agent in 2017
Peg Chism
Long & Foster Real Estate, Inc.
(215) 802-6491
1 in this area
73 Total Sales
Map
Source: Bright MLS
MLS Number: 1000461835
APN: 11-00-09964-109
- 728 W Main St
- 39 N Mitchell Ave
- 100 N Cannon Ave
- 103 N Cannon Ave
- 622 Salford Ave
- 545 Winding Rd
- 312 Delaware Ave
- 750 Annes Ct
- 1100 Nash Ave
- 503 Walnut St
- 118 S Broad St
- 588 Weikel Rd
- 618 Weikel Rd
- 32 E Blaine St
- 101 E Main St
- 1375 Allentown Rd
- 133 Wyndham Woods Way
- 100 Penn St
- 418 Jefferson St
- 126 E 3rd St
