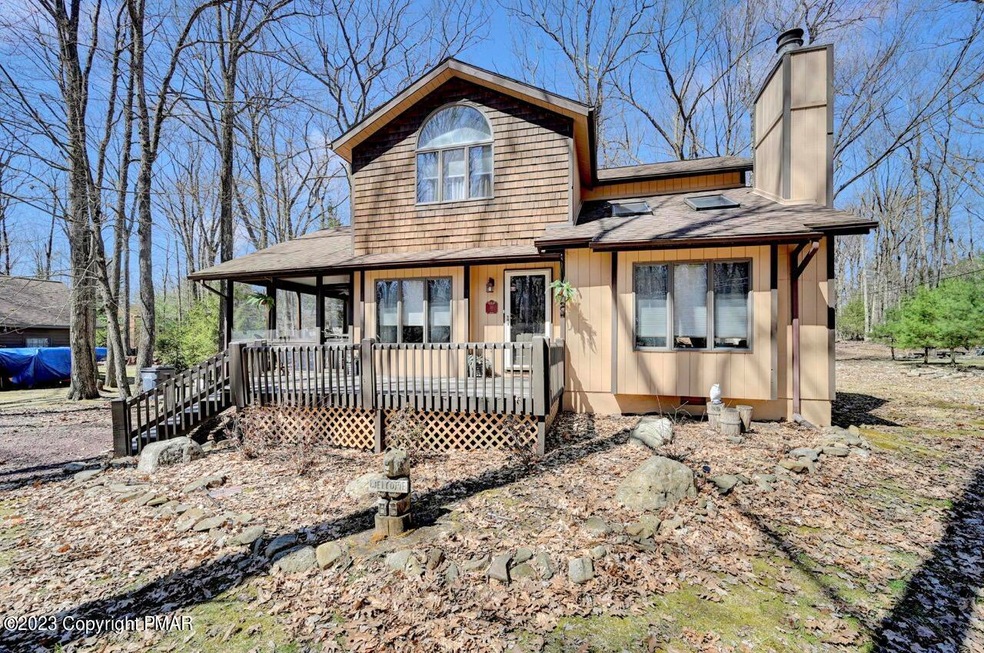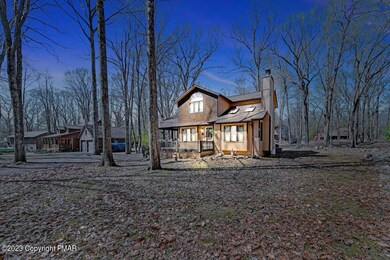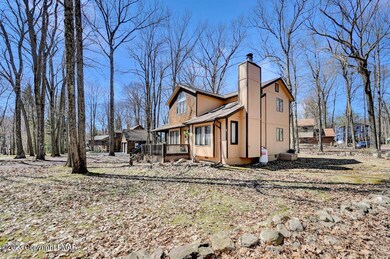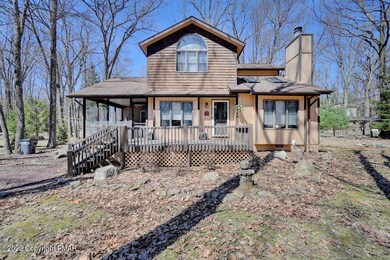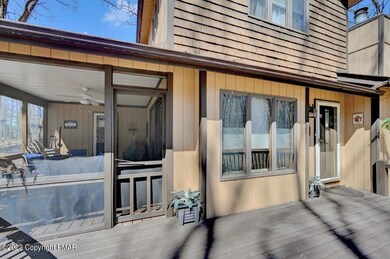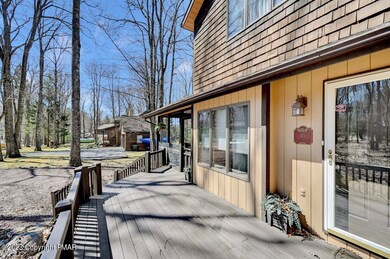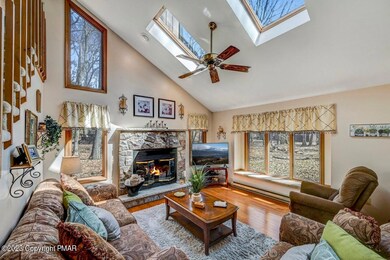
21 Sassafras Rd Albrightsville, PA 18210
Highlights
- Outdoor Ice Skating
- Fitness Center
- Property is near a beach
- Golf Course Community
- Indoor Pool
- Clubhouse
About This Home
As of March 2025MOTIVATED SELLER! UNBELIEVABLE PRICE ADJUSTMENT! OPEN CONCEPT & FULLY FURNISHED. Gorgeous updated kitchen with granite, stainless appliances. The living room is bright & open with a stone fireplace. Both the living, dining area have beautiful hardwood floors. Mud room / laundry entry from the screen porch. The home has 3 spacious bedrooms, 2 baths & a loft w/split unit A/C. Anderson windows, newer roof w/gutter guards. Located at the end of a cul-de-sac. LOCATION IS PERFECT to walk to the lake, beach, pools & the town center or hop on your golf cart to play a round of golf at the Village Greens. Close to major Pocono attractions- casinos, waterparks, Pocono Raceway, 2 major ski areas & much more. PACK YOUR BAGS! LISTED BELOW MARKET VALUE!
Last Agent to Sell the Property
CENTURY 21 Select Group - Lake Harmony License #AB065438 Listed on: 08/20/2024

Home Details
Home Type
- Single Family
Est. Annual Taxes
- $4,229
Year Built
- Built in 1989
Lot Details
- 0.38 Acre Lot
- Lot Dimensions are 115 x 152
- Property fronts a private road
- Cul-De-Sac
- Private Streets
- Level Lot
- Wooded Lot
Parking
- Off-Street Parking
Home Design
- Contemporary Architecture
- Fiberglass Roof
- Asphalt Roof
- T111 Siding
Interior Spaces
- 1,698 Sq Ft Home
- 2-Story Property
- Cathedral Ceiling
- Ceiling Fan
- Gas Fireplace
- Insulated Windows
- Drapes & Rods
- Window Screens
- Living Room
- Dining Room
- Loft
- Fire and Smoke Detector
Kitchen
- <<selfCleaningOvenToken>>
- Electric Range
- <<microwave>>
- Dishwasher
- Granite Countertops
Flooring
- Wood
- Carpet
Bedrooms and Bathrooms
- 3 Bedrooms
- Primary Bedroom on Main
- 2 Full Bathrooms
- Primary bathroom on main floor
Laundry
- Laundry Room
- Laundry on main level
- Dryer
Basement
- Sump Pump
- Crawl Space
Outdoor Features
- Indoor Pool
- Property is near a beach
- Property is near a lake
- Deck
- Screened Patio
- Porch
Utilities
- Ductless Heating Or Cooling System
- Baseboard Heating
- 200+ Amp Service
- Well
- Electric Water Heater
- Cable TV Available
Listing and Financial Details
- Assessor Parcel Number 33A-21-B42.06
Community Details
Overview
- No Home Owners Association
- Split Rock Subdivision
Recreation
- Powered Boats Allowed
- Golf Course Community
- Tennis Courts
- Indoor Tennis Courts
- Community Playground
- Fitness Center
- Community Pool
- Outdoor Ice Skating
Additional Features
- Clubhouse
- Security
Similar Homes in Albrightsville, PA
Home Values in the Area
Average Home Value in this Area
Property History
| Date | Event | Price | Change | Sq Ft Price |
|---|---|---|---|---|
| 03/04/2025 03/04/25 | Sold | $420,000 | 0.0% | $247 / Sq Ft |
| 03/04/2025 03/04/25 | Sold | $420,000 | -4.5% | $247 / Sq Ft |
| 01/23/2025 01/23/25 | Pending | -- | -- | -- |
| 01/23/2025 01/23/25 | Pending | -- | -- | -- |
| 11/14/2024 11/14/24 | Price Changed | $440,000 | 0.0% | $259 / Sq Ft |
| 11/14/2024 11/14/24 | Price Changed | $440,000 | -2.2% | $259 / Sq Ft |
| 08/20/2024 08/20/24 | For Sale | $449,990 | 0.0% | $265 / Sq Ft |
| 08/20/2024 08/20/24 | For Sale | $449,990 | 0.0% | $265 / Sq Ft |
| 07/30/2024 07/30/24 | Pending | -- | -- | -- |
| 07/30/2024 07/30/24 | Pending | -- | -- | -- |
| 05/01/2024 05/01/24 | For Sale | $449,990 | 0.0% | $265 / Sq Ft |
| 05/01/2024 05/01/24 | Price Changed | $449,990 | 0.0% | $265 / Sq Ft |
| 05/01/2024 05/01/24 | For Sale | $449,990 | +7.1% | $265 / Sq Ft |
| 04/30/2024 04/30/24 | Off Market | $420,000 | -- | -- |
| 02/21/2024 02/21/24 | Price Changed | $470,000 | -6.0% | $277 / Sq Ft |
| 10/31/2023 10/31/23 | Price Changed | $499,990 | -3.8% | $294 / Sq Ft |
| 08/23/2023 08/23/23 | Price Changed | $520,000 | -2.8% | $306 / Sq Ft |
| 04/18/2023 04/18/23 | For Sale | $535,000 | -- | $315 / Sq Ft |
Tax History Compared to Growth
Agents Affiliated with this Home
-
Lucille Richmond

Seller's Agent in 2025
Lucille Richmond
CENTURY 21 Select Group - Lake Harmony
(570) 778-2341
172 in this area
300 Total Sales
-
Jennifer Bohinski

Buyer's Agent in 2025
Jennifer Bohinski
CENTURY 21 Select Group - Lake Harmony
(570) 249-0687
8 in this area
14 Total Sales
Map
Source: Pocono Mountains Association of REALTORS®
MLS Number: PM-105347
- 1001 Sassafras Rd
- 40 Crest Dr
- 505 Moseywood Rd
- 14 Birchwood Rd
- 15 Hazard Run Rd
- 65 Maplewood Rd
- 7 Red Oak Rd
- 96 Wolf Hollow Rd
- 104 Wolf Hollow Rd
- 36 Maplewood Rd
- 40 Kent Clarke Rd
- lot #40 Kent Clarke Rd
- 74 Split Rock Rd
- 8 Red Oak Rd
- H17 Wolf Hollow Rd
- 58 Hickory Rd
- 52 Hickory Rd
- 197 S Lake Dr
- 340 Moseywood Rd
- 107 Estates Dr
