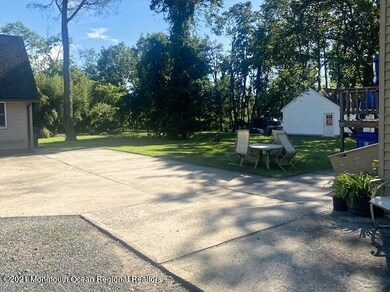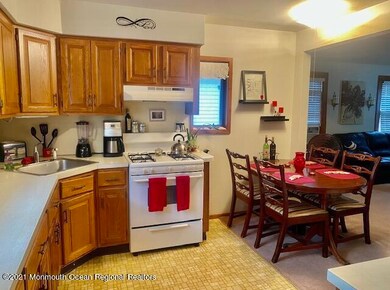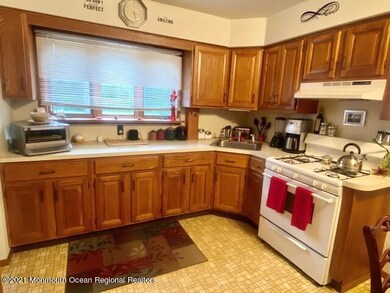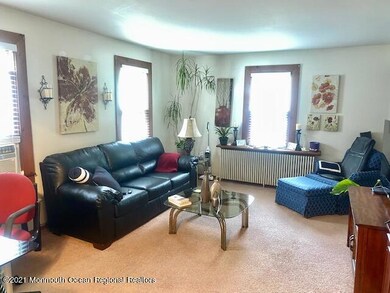
21 Seward Ave Toms River, NJ 08753
Highlights
- 2 Car Detached Garage
- Cooling Available
- Heating System Uses Natural Gas
- Oversized Parking
About This Home
As of December 2021This is a RARE FIND! A LEGAL TWO FAMILY HOUSE in Downtown Toms River. Located just off Main St. in a tree lined residential neighborhood. This property is just a few minutes walk from bus stops, the bus station, and everything else: Food Stores & Shopping, Restaurants & Brewery, Townhall, the Library, and Community Medical Center is only 1 mile away. First floor: 2 bed, 1 bath. Second floor: 1 bed, 1 bath. Property included a huge 2 car garage with a second floor. Laundry facility, plenty of off street parking, and a large yard as well. Current tenants are meticulous and on month to month leases. Both are willing to stay on.
Last Agent to Sell the Property
Keller Williams Realty Ocean Living License #1536805 Listed on: 09/30/2021

Property Details
Home Type
- Multi-Family
Est. Annual Taxes
- $6,342
Year Built
- Built in 1920
Lot Details
- 0.34 Acre Lot
- Lot Dimensions are 75 x 200
Parking
- 2 Car Detached Garage
- Oversized Parking
- Parking Storage or Cabinetry
- Off-Street Parking
Home Design
- Duplex
- Shingle Roof
Interior Spaces
- 2-Story Property
- Walkup Attic
Bedrooms and Bathrooms
- 3 Bedrooms
- 2 Full Bathrooms
Basement
- Partial Basement
- Basement Storage
Schools
- Walnut Street Elementary School
- Tr Intr South Middle School
- TOMS River South High School
Utilities
- Cooling Available
- Heating System Uses Natural Gas
- Radiant Heating System
- Natural Gas Water Heater
Community Details
- 2 Units
Listing and Financial Details
- Exclusions: Tenants/Owners Personal Belongings, AC Window Units, 2nd fl.Ceiling Fan (will be replaced W/ light)
- Tenant pays for snow removal, gas, electricity
- The owner pays for water, sewer, heat
- Assessor Parcel Number 08-00614-0000-00003
Ownership History
Purchase Details
Home Financials for this Owner
Home Financials are based on the most recent Mortgage that was taken out on this home.Purchase Details
Home Financials for this Owner
Home Financials are based on the most recent Mortgage that was taken out on this home.Purchase Details
Similar Homes in the area
Home Values in the Area
Average Home Value in this Area
Purchase History
| Date | Type | Sale Price | Title Company |
|---|---|---|---|
| Deed | $425,000 | Coastal Title Agency | |
| Bargain Sale Deed | $275,000 | Agent For Westcor Land Title | |
| Deed | $48,900 | -- |
Mortgage History
| Date | Status | Loan Amount | Loan Type |
|---|---|---|---|
| Open | $250,000 | New Conventional | |
| Previous Owner | $206,250 | New Conventional |
Property History
| Date | Event | Price | Change | Sq Ft Price |
|---|---|---|---|---|
| 07/11/2025 07/11/25 | Pending | -- | -- | -- |
| 06/21/2025 06/21/25 | Price Changed | $549,000 | -8.3% | $325 / Sq Ft |
| 05/20/2025 05/20/25 | For Sale | $599,000 | +40.9% | $355 / Sq Ft |
| 12/07/2021 12/07/21 | Sold | $425,000 | 0.0% | -- |
| 10/23/2021 10/23/21 | Pending | -- | -- | -- |
| 09/30/2021 09/30/21 | For Sale | $425,000 | +54.5% | -- |
| 08/06/2015 08/06/15 | Sold | $275,000 | -- | $163 / Sq Ft |
Tax History Compared to Growth
Tax History
| Year | Tax Paid | Tax Assessment Tax Assessment Total Assessment is a certain percentage of the fair market value that is determined by local assessors to be the total taxable value of land and additions on the property. | Land | Improvement |
|---|---|---|---|---|
| 2024 | $6,782 | $391,800 | $134,000 | $257,800 |
| 2023 | $6,539 | $391,800 | $134,000 | $257,800 |
| 2022 | $6,539 | $391,800 | $134,000 | $257,800 |
| 2021 | $6,370 | $254,300 | $88,500 | $165,800 |
| 2020 | $6,342 | $254,300 | $88,500 | $165,800 |
| 2019 | $6,068 | $254,300 | $88,500 | $165,800 |
| 2018 | $5,986 | $254,300 | $88,500 | $165,800 |
| 2017 | $5,935 | $254,300 | $88,500 | $165,800 |
| 2016 | $5,780 | $254,300 | $88,500 | $165,800 |
| 2015 | $5,562 | $254,300 | $88,500 | $165,800 |
| 2014 | $5,295 | $254,300 | $88,500 | $165,800 |
Agents Affiliated with this Home
-
Jacob Smith

Seller's Agent in 2025
Jacob Smith
Ward Wight Sotheby's International Realty
(732) 567-0162
1 in this area
116 Total Sales
-
Donald Hughes

Buyer's Agent in 2025
Donald Hughes
Keller Williams Realty Spring Lake
(732) 881-1246
4 in this area
76 Total Sales
-
Donna Sierchio

Seller's Agent in 2021
Donna Sierchio
Keller Williams Realty Ocean Living
(732) 600-4618
28 in this area
84 Total Sales
-
C
Seller's Agent in 2015
Coleen Hoehe
Silver Ridge Realty, LLP
Map
Source: MOREMLS (Monmouth Ocean Regional REALTORS®)
MLS Number: 22132255
APN: 08-00614-0000-00003
- 14 Dayton Ave
- 109 Seward Ave
- 18 Union St
- 28 Melrose Dr Unit 1A
- 219 Hyers St
- 28 Messenger St
- 23 Grant Ave
- 8 Spruce St
- 203 Dayton Ave
- 108 Lien St
- 25 Terrace Ave
- 931 Gilbert Ave
- 5 Walnut St
- 134 James St
- 1009 Isaac Ct
- 77 E Water St Unit 12
- 77 E Water St
- 77 E Water St Unit 18
- 304 Terrace Ave
- 302 Spinnakers Cove Marina






