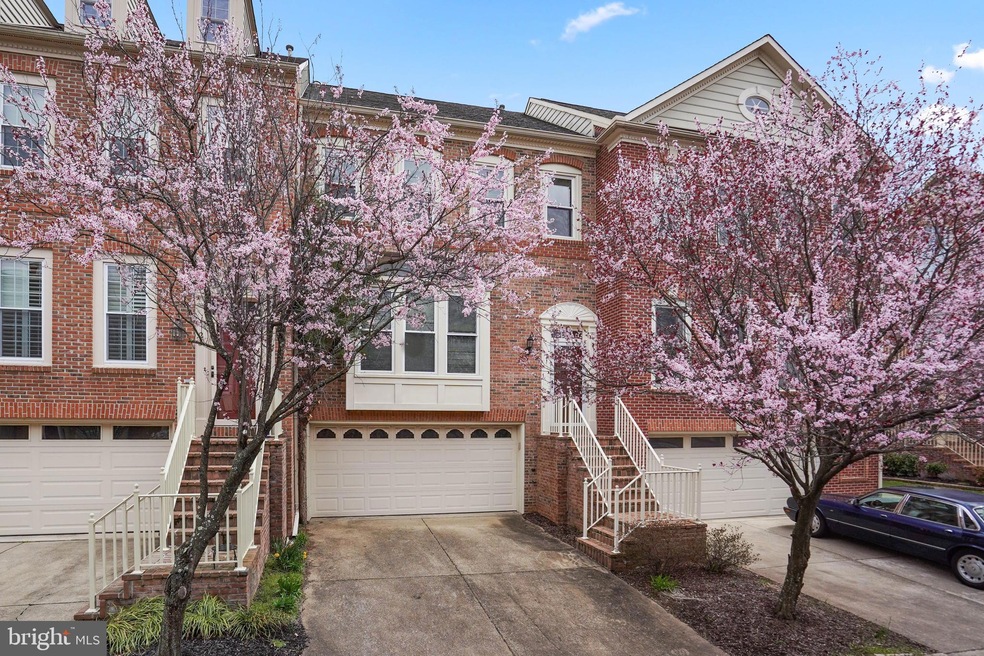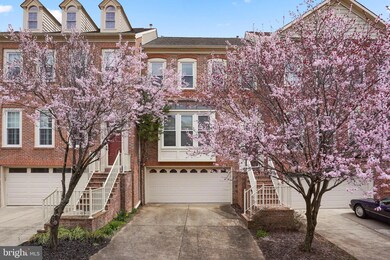
21 Sterling Ct Rockville, MD 20850
Shady Grove NeighborhoodHighlights
- Eat-In Gourmet Kitchen
- View of Trees or Woods
- Clubhouse
- Gated Community
- Colonial Architecture
- Deck
About This Home
As of May 2023MOVE IN READY! Freshly painted on all 4 levels including the garage -totally new, neutral, tasteful, and updated look ready for the discerning buyer. Wonderful privacy and luxury awaits - renovated NV Cross Brick and Siding Townhome blocks to Downtown Crown - 4 level of gleaming hardwood floors, newer Anderson windows and doors throughout including custom fiber glass entry door with storm door, updated Carrier 2 zone HVAC system, 3 Bedrooms 2 full and 2 half bath boast an Owner's Suite with soaring cathedral ceilings, updated bath with dual sink vanity, spa tub and separate shower with custom glass surround, large walk-in closet, 4th floor loft with wall of custom built in bookshelves, gas fireplace, access to a finished storage attic, and new Velux skylights. Main Level showcases an expansive formal Living Room and Dining Room with 9 ft. ceilings and crown molding, an updated Gourmet Kitchen featuring 42" white cabinets, granite counters and tile backsplash, new top stainless appliances, pantry, separate laundry room with washer and dryer, and table space with doors to the expansive rear deck. Custom Trex decking off the Kitchen overlooks large open common area which is bordered by trees for privacy. The Lower Level offers a great area for a family room with a corner gas fireplace, half bath, access to Utility Room and doors to the covered patio with porch swing and tile flooring- the perfect spot to relax! An oversize 2 car garage with an expansive additional storage area, custom flooring, and a newer Garage Door and lift. This fantastic Decoverly Home is sure to please and shows beautifully - TREMENDOUS value - a MUST see! Welcome Home!
Last Agent to Sell the Property
NextHome Envision License #SP98360477 Listed on: 03/13/2023

Townhouse Details
Home Type
- Townhome
Est. Annual Taxes
- $6,329
Year Built
- Built in 1991 | Remodeled in 2022
Lot Details
- 2,280 Sq Ft Lot
- Open Space
- Backs To Open Common Area
- Extensive Hardscape
- No Through Street
- Backs to Trees or Woods
- Back Yard
HOA Fees
- $124 Monthly HOA Fees
Parking
- 2 Car Attached Garage
- 2 Driveway Spaces
- Oversized Parking
- Front Facing Garage
- Garage Door Opener
Property Views
- Woods
- Garden
Home Design
- Colonial Architecture
- Bump-Outs
- Slab Foundation
- Frame Construction
- Architectural Shingle Roof
Interior Spaces
- Property has 4 Levels
- Traditional Floor Plan
- Built-In Features
- Chair Railings
- Crown Molding
- Cathedral Ceiling
- Ceiling Fan
- Skylights
- Recessed Lighting
- 2 Fireplaces
- Corner Fireplace
- Fireplace With Glass Doors
- Marble Fireplace
- Fireplace Mantel
- Gas Fireplace
- Triple Pane Windows
- ENERGY STAR Qualified Windows with Low Emissivity
- Replacement Windows
- Double Hung Windows
- French Doors
- Insulated Doors
- Six Panel Doors
- Formal Dining Room
- Wood Flooring
- Attic
Kitchen
- Eat-In Gourmet Kitchen
- Stove
- <<builtInMicrowave>>
- Dishwasher
- Stainless Steel Appliances
- Upgraded Countertops
- Disposal
Bedrooms and Bathrooms
- 3 Bedrooms
- En-Suite Bathroom
- Walk-In Closet
- Soaking Tub
- <<tubWithShowerToken>>
- Walk-in Shower
Laundry
- Laundry on main level
- Dryer
- Washer
Home Security
Outdoor Features
- Deck
- Patio
- Playground
Location
- Suburban Location
Utilities
- 90% Forced Air Heating and Cooling System
- Vented Exhaust Fan
- Underground Utilities
- Natural Gas Water Heater
- Cable TV Available
Listing and Financial Details
- Tax Lot 100
- Assessor Parcel Number 160902793191
Community Details
Overview
- Association fees include common area maintenance, management, pool(s), reserve funds, road maintenance, security gate, snow removal, trash
- Decoverly I HOA, Phone Number (301) 948-6666
- Built by N.V.
- Decoverly Adventure Subdivision, Chatsworth Floorplan
- Property Manager
Amenities
- Picnic Area
- Common Area
- Clubhouse
Recreation
- Tennis Courts
- Lap or Exercise Community Pool
- Dog Park
- Jogging Path
- Bike Trail
Pet Policy
- Breed Restrictions
Security
- Gated Community
- Storm Doors
Ownership History
Purchase Details
Home Financials for this Owner
Home Financials are based on the most recent Mortgage that was taken out on this home.Purchase Details
Home Financials for this Owner
Home Financials are based on the most recent Mortgage that was taken out on this home.Purchase Details
Home Financials for this Owner
Home Financials are based on the most recent Mortgage that was taken out on this home.Purchase Details
Similar Homes in Rockville, MD
Home Values in the Area
Average Home Value in this Area
Purchase History
| Date | Type | Sale Price | Title Company |
|---|---|---|---|
| Deed | $759,000 | Fidelity National Title | |
| Deed | -- | -- | |
| Deed | -- | -- | |
| Deed | $510,000 | -- | |
| Deed | $510,000 | -- |
Mortgage History
| Date | Status | Loan Amount | Loan Type |
|---|---|---|---|
| Open | $683,100 | New Conventional | |
| Previous Owner | $250,000 | Credit Line Revolving | |
| Previous Owner | $420,000 | Adjustable Rate Mortgage/ARM | |
| Previous Owner | $491,200 | Stand Alone Refi Refinance Of Original Loan |
Property History
| Date | Event | Price | Change | Sq Ft Price |
|---|---|---|---|---|
| 07/18/2025 07/18/25 | For Sale | $839,900 | +10.7% | $381 / Sq Ft |
| 05/01/2023 05/01/23 | Sold | $759,000 | 0.0% | $286 / Sq Ft |
| 03/13/2023 03/13/23 | For Sale | $759,000 | -- | $286 / Sq Ft |
Tax History Compared to Growth
Tax History
| Year | Tax Paid | Tax Assessment Tax Assessment Total Assessment is a certain percentage of the fair market value that is determined by local assessors to be the total taxable value of land and additions on the property. | Land | Improvement |
|---|---|---|---|---|
| 2024 | $7,322 | $603,067 | $0 | $0 |
| 2023 | $7,368 | $548,500 | $240,000 | $308,500 |
| 2022 | $5,637 | $542,033 | $0 | $0 |
| 2021 | $5,422 | $535,567 | $0 | $0 |
| 2020 | $5,422 | $529,100 | $200,000 | $329,100 |
| 2019 | $5,144 | $505,167 | $0 | $0 |
| 2018 | $4,881 | $481,233 | $0 | $0 |
| 2017 | $4,709 | $457,300 | $0 | $0 |
| 2016 | $4,590 | $436,767 | $0 | $0 |
| 2015 | $4,590 | $416,233 | $0 | $0 |
| 2014 | $4,590 | $395,700 | $0 | $0 |
Agents Affiliated with this Home
-
Catherine Carroll

Seller's Agent in 2025
Catherine Carroll
Weichert Corporate
(301) 252-6032
1 in this area
72 Total Sales
-
Nikolas Groshans

Seller's Agent in 2023
Nikolas Groshans
NextHome Envision
(202) 258-3129
14 in this area
52 Total Sales
-
Shawn Stevens

Buyer's Agent in 2023
Shawn Stevens
BHHS PenFed (actual)
(240) 383-2497
1 in this area
42 Total Sales
Map
Source: Bright MLS
MLS Number: MDMC2085776
APN: 09-02793191
- 10133 Sterling Terrace
- 19 Vanderbilt Ct
- 9957 Foxborough Cir
- 9963 Foxborough Cir
- 9938 Foxborough Cir
- 15306 Diamond Cove Terrace Unit 2L
- 10007 Vanderbilt Cir Unit 116
- 10009 Vanderbilt Cir Unit 1
- 15301 Diamond Cove Terrace Unit 8H
- 9900 Foxborough Cir
- 448 Salk Cir
- 538 Copley Place Unit 1-A
- 304 Curry Ford Ln
- 519 Crown Park Ave
- 511 Crown Park Ave
- 223 Crown Park Ave
- 502 Diamondback Dr Unit 513
- 510 Diamondback Dr Unit 468
- 502 Diamondback Dr Unit 415
- 510 Diamondback Dr Unit 469






