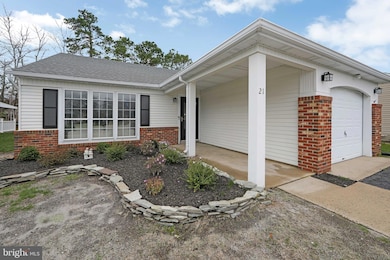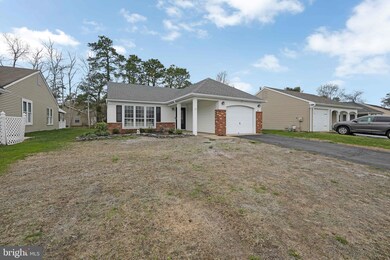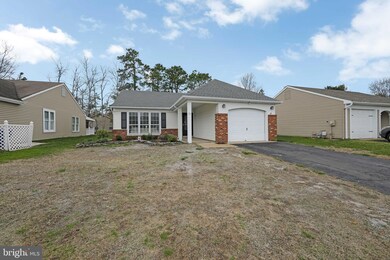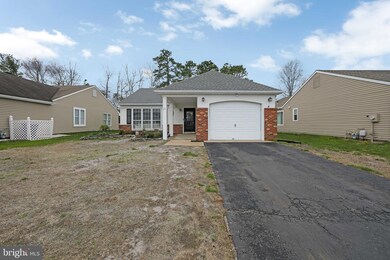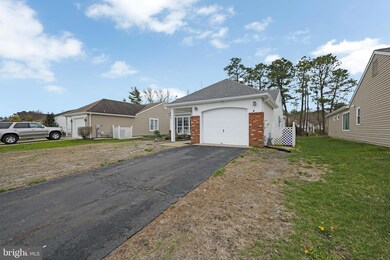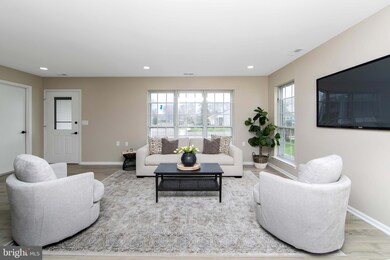
21 Stratford Rd Southampton, NJ 08088
Leisuretowne NeighborhoodHighlights
- Senior Living
- Clubhouse
- Community Pool
- Gated Community
- Rambler Architecture
- 1 Car Direct Access Garage
About This Home
As of June 2025Welcome to this beautifully updated 2-bedroom, 2-bath ranch home, with a one car garage, offering modern comforts and private, tranquil living. The spacious interior features all-new flooring throughout and has been freshly painted, creating a seamless flow and inviting atmosphere. The home boasts a generous living area and dining room combination, providing ample space for both relaxation and entertaining.
The brand-new kitchen is a chef's dream, showcasing sleek white shaker cabinetry, a stylish tile backsplash, stunning quartz countertops, new stainless appliances including a gas stove for the perfect cooking experience. In addition, the kitchen features a separate eat-in area, ideal for casual meals and morning coffee. Enjoy the convenience of gas heating, complemented by a brand-new HVAC system to keep you comfortable year-round. The roof has also been recently replaced, offering peace of mind for years to come.
The primary bedroom is generously sized and includes a newly renovated en-suite bathroom, featuring a custom marble tile walk-in shower with a seamless glass door. The second bedroom is equally spacious, perfect for guests or a home office. The hall bath has been completely updated with elegant marble finishes and a tub/shower combination.
Step outside to the screened-in back porch, where you can relax and enjoy the beautiful outdoors in privacy, with no worries about pesky mosquitoes. This space is perfect for unwinding on spring, summer, or fall evenings, surrounded by nature's beauty. Nestled in a serene setting, this charming home backs to trees, providing a peaceful retreat right in your backyard.
This home is truly turn-key, with every detail thoughtfully updated for a modern lifestyle. Don’t miss the opportunity to make this stunning ranch home your own!
Last Agent to Sell the Property
Keller Williams Realty - Marlton License #234785 Listed on: 04/04/2025

Home Details
Home Type
- Single Family
Est. Annual Taxes
- $4,146
Year Built
- Built in 1986
Lot Details
- 5,750 Sq Ft Lot
- Lot Dimensions are 50.00 x 115.00
- Property is zoned RDPL
HOA Fees
- $88 Monthly HOA Fees
Parking
- 1 Car Direct Access Garage
- Front Facing Garage
- Driveway
Home Design
- Rambler Architecture
- Brick Exterior Construction
- Slab Foundation
- Vinyl Siding
Interior Spaces
- 1,241 Sq Ft Home
- Property has 1 Level
Bedrooms and Bathrooms
- 2 Main Level Bedrooms
- 2 Full Bathrooms
Utilities
- 90% Forced Air Heating and Cooling System
- Cooling System Utilizes Natural Gas
- Natural Gas Water Heater
Listing and Financial Details
- Tax Lot 00020
- Assessor Parcel Number 33-02702 61-00020
Community Details
Overview
- Senior Living
- Association fees include common area maintenance
- Senior Community | Residents must be 55 or older
- Leisuretowne Association Inc C/O Association Advis HOA
- Leisuretowne Subdivision
Amenities
- Picnic Area
- Common Area
- Clubhouse
Recreation
- Community Pool
Security
- Gated Community
Ownership History
Purchase Details
Home Financials for this Owner
Home Financials are based on the most recent Mortgage that was taken out on this home.Purchase Details
Purchase Details
Purchase Details
Purchase Details
Similar Homes in Southampton, NJ
Home Values in the Area
Average Home Value in this Area
Purchase History
| Date | Type | Sale Price | Title Company |
|---|---|---|---|
| Deed | $251,000 | Surety Title | |
| Bargain Sale Deed | $105,000 | Surety Title Corporation | |
| Deed | $112,000 | -- | |
| Interfamily Deed Transfer | -- | -- | |
| Interfamily Deed Transfer | -- | -- |
Property History
| Date | Event | Price | Change | Sq Ft Price |
|---|---|---|---|---|
| 06/24/2025 06/24/25 | Sold | $380,000 | +4.1% | $306 / Sq Ft |
| 06/21/2025 06/21/25 | Price Changed | $364,900 | 0.0% | $294 / Sq Ft |
| 06/16/2025 06/16/25 | Price Changed | $364,900 | 0.0% | $294 / Sq Ft |
| 04/10/2025 04/10/25 | Pending | -- | -- | -- |
| 04/04/2025 04/04/25 | For Sale | $364,900 | +45.4% | $294 / Sq Ft |
| 01/31/2025 01/31/25 | Sold | $251,000 | -3.5% | $202 / Sq Ft |
| 01/21/2025 01/21/25 | Pending | -- | -- | -- |
| 01/10/2025 01/10/25 | For Sale | $260,000 | -- | $210 / Sq Ft |
Tax History Compared to Growth
Tax History
| Year | Tax Paid | Tax Assessment Tax Assessment Total Assessment is a certain percentage of the fair market value that is determined by local assessors to be the total taxable value of land and additions on the property. | Land | Improvement |
|---|---|---|---|---|
| 2024 | $3,993 | $125,700 | $42,000 | $83,700 |
| 2023 | $3,993 | $125,700 | $42,000 | $83,700 |
| 2022 | $3,853 | $125,700 | $42,000 | $83,700 |
| 2021 | $3,256 | $125,700 | $42,000 | $83,700 |
| 2020 | $3,686 | $125,700 | $42,000 | $83,700 |
| 2019 | $3,606 | $125,700 | $42,000 | $83,700 |
| 2018 | $3,522 | $125,700 | $42,000 | $83,700 |
| 2017 | $3,285 | $125,700 | $42,000 | $83,700 |
| 2016 | $3,209 | $125,700 | $42,000 | $83,700 |
| 2015 | $3,100 | $125,700 | $42,000 | $83,700 |
| 2014 | $2,982 | $125,700 | $42,000 | $83,700 |
Agents Affiliated with this Home
-
Michael Carr

Seller's Agent in 2025
Michael Carr
Keller Williams Realty - Marlton
(856) 904-3829
2 in this area
247 Total Sales
-
Toni Nippins

Seller's Agent in 2025
Toni Nippins
Alloway Associates Inc
(609) 847-0429
30 in this area
63 Total Sales
-
Doreen Shaw

Seller Co-Listing Agent in 2025
Doreen Shaw
Keller Williams Realty - Marlton
(215) 778-2969
4 in this area
63 Total Sales
-
Chris Twardy

Buyer's Agent in 2025
Chris Twardy
BHHS Fox & Roach
(856) 222-0077
8 in this area
664 Total Sales
Map
Source: Bright MLS
MLS Number: NJBL2084380
APN: 33-02702-61-00020
- 48 Dunstable Rd
- 22 Windsor Rd
- 40 Cotherstone Dr
- 53 Stratford Rd
- 67 Mayfair Rd
- 10 Dunstable Rd
- 6 Finchley Ct
- 53 Westminster Dr S
- 34 Chatham Place
- 68 Finchley Ct
- 233 Huntington Dr
- 71 Chatham Place
- 57 Finchley Ct
- 224 Huntington Dr
- 53 Finchley Ct
- 23 Marlborough Dr
- 213 Huntington Dr
- 52 Sherwood Place
- 17 Marlborough Dr
- 12 Yorkshire Way

