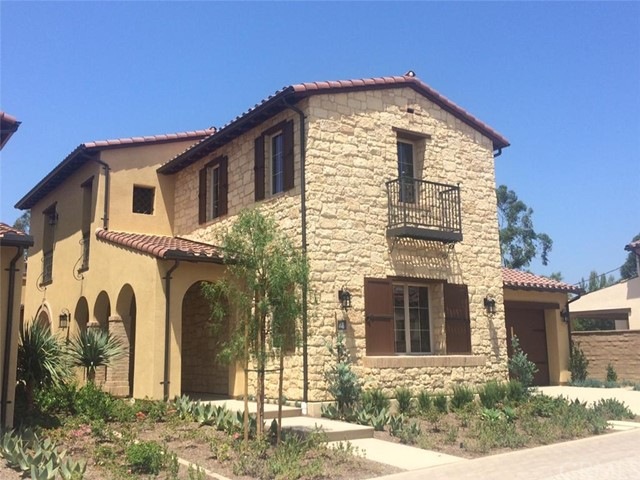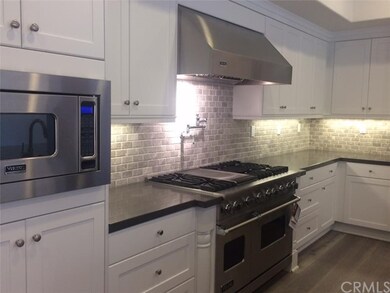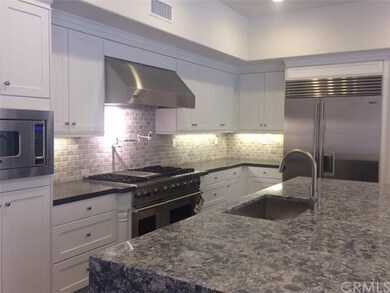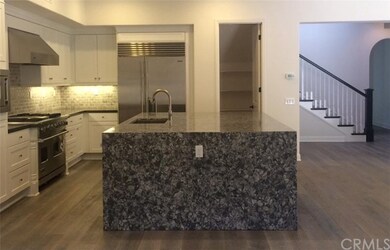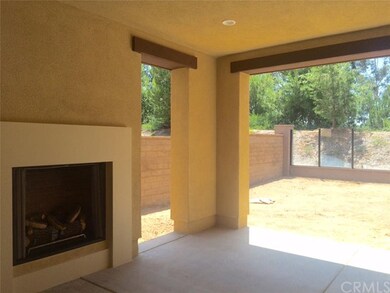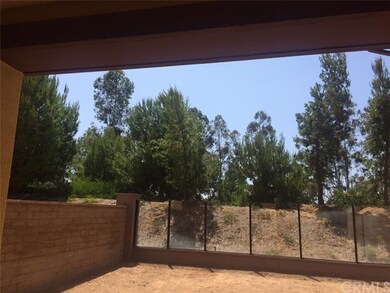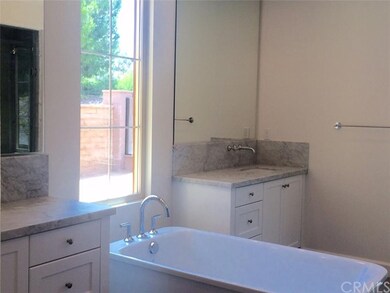
21 Sunset River Irvine, CA 92604
Walnut NeighborhoodHighlights
- Newly Remodeled
- Heated Spa
- View of Trees or Woods
- Venado Middle School Rated A
- Primary Bedroom Suite
- Open Floorplan
About This Home
As of November 2015Highly upgraded just completed NEW HOME. Private rear yard with no rear neighbor. Waterfall island in kitchen, marble master bath, downstairs master, and second bedroom. Very Private.
Last Agent to Sell the Property
Brookfield Residential License #00991326 Listed on: 07/28/2015
Home Details
Home Type
- Single Family
Est. Annual Taxes
- $5,771
Year Built
- Built in 2015 | Newly Remodeled
Lot Details
- 6,140 Sq Ft Lot
- Masonry wall
- Back Yard
HOA Fees
- $279 Monthly HOA Fees
Parking
- 2 Car Direct Access Garage
- Parking Available
- Side Facing Garage
- Garage Door Opener
- Off-Street Parking
Home Design
- Mediterranean Architecture
- Slab Foundation
- Stone Roof
- Partial Copper Plumbing
Interior Spaces
- 3,557 Sq Ft Home
- Open Floorplan
- Wired For Data
- Coffered Ceiling
- High Ceiling
- Recessed Lighting
- Fireplace
- Double Pane Windows
- Casement Windows
- French Doors
- Sliding Doors
- Panel Doors
- Entrance Foyer
- Great Room
- Family Room Off Kitchen
- Dining Room
- Storage
- Views of Woods
Kitchen
- Open to Family Room
- Breakfast Bar
- Walk-In Pantry
- Double Convection Oven
- Gas Oven
- Gas Range
- Free-Standing Range
- Range Hood
- <<microwave>>
- Water Line To Refrigerator
- Dishwasher
- Kitchen Island
- Granite Countertops
- Disposal
Flooring
- Wood
- Carpet
- Stone
Bedrooms and Bathrooms
- 4 Bedrooms
- Primary Bedroom on Main
- Primary Bedroom Suite
- Walk-In Closet
Laundry
- Laundry Room
- Washer and Gas Dryer Hookup
Accessible Home Design
- Halls are 36 inches wide or more
- Doors swing in
- Doors are 32 inches wide or more
- More Than Two Accessible Exits
Pool
- Heated Spa
- Private Pool
Outdoor Features
- Balcony
- Covered patio or porch
- Outdoor Fireplace
- Exterior Lighting
- Rain Gutters
Utilities
- SEER Rated 13-15 Air Conditioning Units
- Whole House Fan
- Forced Air Heating and Cooling System
- Vented Exhaust Fan
- Underground Utilities
- Tankless Water Heater
- Gas Water Heater
- Sewer Assessments
- Cable TV Available
Listing and Financial Details
- Tax Lot 63
- Tax Tract Number 16702
Community Details
Overview
- Built by Brookfield Residential
- Plan 3
Amenities
- Community Barbecue Grill
Recreation
- Tennis Courts
- Community Pool
- Community Spa
- Bike Trail
Ownership History
Purchase Details
Purchase Details
Home Financials for this Owner
Home Financials are based on the most recent Mortgage that was taken out on this home.Purchase Details
Home Financials for this Owner
Home Financials are based on the most recent Mortgage that was taken out on this home.Similar Homes in Irvine, CA
Home Values in the Area
Average Home Value in this Area
Purchase History
| Date | Type | Sale Price | Title Company |
|---|---|---|---|
| Interfamily Deed Transfer | -- | None Available | |
| Interfamily Deed Transfer | -- | None Available | |
| Grant Deed | $384,000 | Orange Coast Title | |
| Grant Deed | $345,000 | Orange Coast Title |
Mortgage History
| Date | Status | Loan Amount | Loan Type |
|---|---|---|---|
| Open | $250,000 | Credit Line Revolving | |
| Closed | $360,000 | New Conventional | |
| Closed | $365,000 | Unknown | |
| Closed | $340,000 | Unknown | |
| Closed | $322,700 | Unknown | |
| Closed | $300,000 | Unknown | |
| Closed | $307,100 | No Value Available | |
| Previous Owner | $34,500 | Credit Line Revolving | |
| Previous Owner | $276,000 | No Value Available | |
| Closed | $76,750 | No Value Available |
Property History
| Date | Event | Price | Change | Sq Ft Price |
|---|---|---|---|---|
| 09/02/2017 09/02/17 | Rented | $3,750 | 0.0% | -- |
| 08/08/2017 08/08/17 | Price Changed | $3,750 | -20.2% | $1 / Sq Ft |
| 07/30/2017 07/30/17 | For Rent | $4,700 | 0.0% | -- |
| 11/13/2015 11/13/15 | Sold | $1,618,407 | 0.0% | $455 / Sq Ft |
| 10/11/2015 10/11/15 | Pending | -- | -- | -- |
| 07/28/2015 07/28/15 | For Sale | $1,618,407 | -- | $455 / Sq Ft |
Tax History Compared to Growth
Tax History
| Year | Tax Paid | Tax Assessment Tax Assessment Total Assessment is a certain percentage of the fair market value that is determined by local assessors to be the total taxable value of land and additions on the property. | Land | Improvement |
|---|---|---|---|---|
| 2024 | $5,771 | $530,250 | $322,961 | $207,289 |
| 2023 | $5,623 | $519,853 | $316,628 | $203,225 |
| 2022 | $5,499 | $509,660 | $310,419 | $199,241 |
| 2021 | $5,373 | $499,667 | $304,332 | $195,335 |
| 2020 | $5,343 | $494,544 | $301,211 | $193,333 |
| 2019 | $5,225 | $484,848 | $295,305 | $189,543 |
| 2018 | $5,132 | $475,342 | $289,515 | $185,827 |
| 2017 | $5,026 | $466,022 | $283,838 | $182,184 |
| 2016 | $4,807 | $456,885 | $278,273 | $178,612 |
| 2015 | $4,735 | $450,023 | $274,093 | $175,930 |
| 2014 | $4,645 | $441,208 | $268,724 | $172,484 |
Agents Affiliated with this Home
-
Barry Ghassemi

Seller's Agent in 2017
Barry Ghassemi
Cal Pro Properties Inc.
(949) 244-9722
1 in this area
22 Total Sales
-
Rocky Tracy
R
Seller's Agent in 2015
Rocky Tracy
Brookfield Residential
(714) 427-6868
14 Total Sales
Map
Source: California Regional Multiple Listing Service (CRMLS)
MLS Number: PW15165071
APN: 451-263-18
- 6 Deerwood E
- 8 Stonewood
- 38 Deerwood E
- 15351 Cherbourg Ave
- 39 Foxhill
- 10 Eastmont Unit 43
- 15061 Glass Cir
- 44 W Yale Loop Unit 8
- 3 Elmwood
- 43 W Yale Loop Unit 29
- 15216 Vichy Cir
- 3 Rock Springs
- 43 Ashbrook
- 9 Northgrove Unit 11
- 14911 Dusk St
- 14871 Pinehaven Rd
- 5291 Strasbourg Ave
- 20 Park Vista
- 15441 Alsace Cir
- 56 Ashbrook
