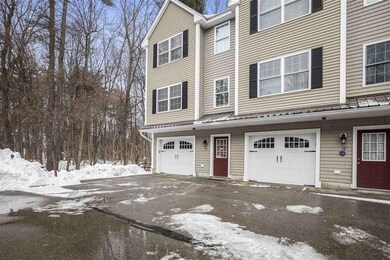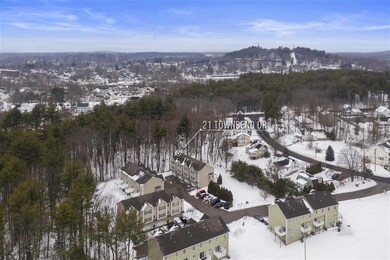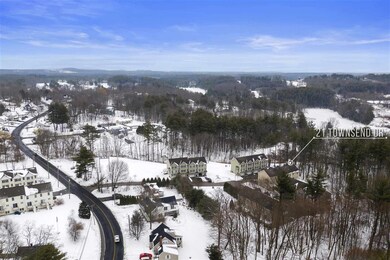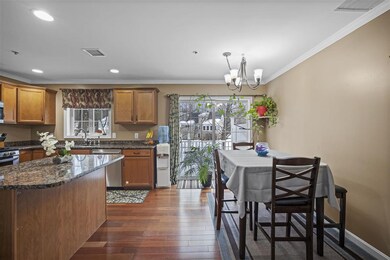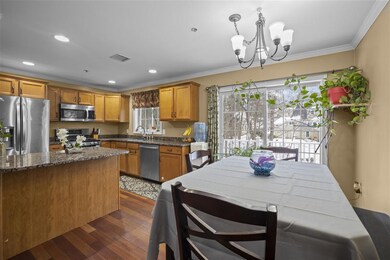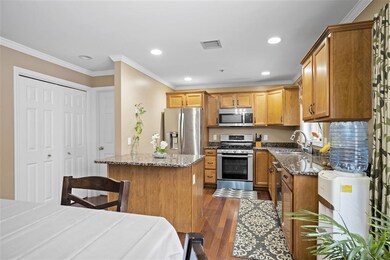
Highlights
- Deck
- Wood Flooring
- Walk-In Closet
- Wooded Lot
- Attic
- 4-minute walk to Hancock Park
About This Home
As of August 2023Are you searching for a new place to call home? Look no further! This charming end unit is nestled right at the wood’s edge of 21 Townsend Dr in sought after Dover NH; the perfect spot for you to land. Inside, you’ll be delighted with all the space available to make your own. The lower level offers a full bedroom (or office/bonus room) and a full bath while the upper level boasts a serene master bedroom with vaulted ceilings and walk in closet, plus another bedroom and full bathroom, leaving you with a total of 3 bedrooms and 2.5 baths - plenty of space for everyone to call their home sweet home. Hardwood flooring and plenty of natural lighting can be found throughout this charming abode, while the kitchen on the main level boasts stainless steel appliances, granite countertops, and access to a large deck for entertaining, or simply chilling. Plumbing fixtures have recently been updated, and with low condo fees, central air, walking distance to downtown and a drive under garage, what more could you ask for? Your furry family members are even welcome here! Plus, this gem is move-in ready, so be sure to see all it has to offer in person.
Co-Listed By
Maria Salamone
Red Post Realty
Townhouse Details
Home Type
- Townhome
Est. Annual Taxes
- $6,508
Year Built
- Built in 2008
HOA Fees
- $295 Monthly HOA Fees
Parking
- 1 Car Garage
- Automatic Garage Door Opener
- Visitor Parking
- Assigned Parking
Home Design
- Concrete Foundation
- Wood Frame Construction
- Shingle Roof
- Vinyl Siding
Interior Spaces
- 2-Story Property
- Partially Finished Basement
- Walk-Up Access
- Attic
Kitchen
- Gas Range
- <<microwave>>
- Dishwasher
Flooring
- Wood
- Carpet
Bedrooms and Bathrooms
- 3 Bedrooms
- Walk-In Closet
Laundry
- Dryer
- Washer
Schools
- Horne Street Elementary School
- Dover Middle School
- Dover High School
Utilities
- Forced Air Heating System
- Heating System Uses Natural Gas
- Underground Utilities
- Natural Gas Water Heater
- Cable TV Available
Additional Features
- Deck
- Wooded Lot
Community Details
- Association fees include landscaping, plowing, trash
- Townsend Place Condos
- Townsend Place Subdivision
Listing and Financial Details
- Legal Lot and Block 5-21 / 56
Ownership History
Purchase Details
Home Financials for this Owner
Home Financials are based on the most recent Mortgage that was taken out on this home.Purchase Details
Home Financials for this Owner
Home Financials are based on the most recent Mortgage that was taken out on this home.Purchase Details
Home Financials for this Owner
Home Financials are based on the most recent Mortgage that was taken out on this home.Purchase Details
Home Financials for this Owner
Home Financials are based on the most recent Mortgage that was taken out on this home.Similar Homes in Dover, NH
Home Values in the Area
Average Home Value in this Area
Purchase History
| Date | Type | Sale Price | Title Company |
|---|---|---|---|
| Warranty Deed | $420,000 | None Available | |
| Warranty Deed | $312,533 | None Available | |
| Warranty Deed | $258,333 | -- | |
| Deed | $236,000 | -- |
Mortgage History
| Date | Status | Loan Amount | Loan Type |
|---|---|---|---|
| Previous Owner | $192,500 | Purchase Money Mortgage | |
| Previous Owner | $199,500 | Stand Alone Refi Refinance Of Original Loan | |
| Previous Owner | $213,750 | New Conventional | |
| Previous Owner | $181,623 | FHA | |
| Previous Owner | $129,800 | Purchase Money Mortgage |
Property History
| Date | Event | Price | Change | Sq Ft Price |
|---|---|---|---|---|
| 08/11/2023 08/11/23 | Sold | $420,000 | +9.1% | $259 / Sq Ft |
| 07/21/2023 07/21/23 | Pending | -- | -- | -- |
| 07/18/2023 07/18/23 | For Sale | $385,000 | +23.2% | $238 / Sq Ft |
| 03/31/2021 03/31/21 | Sold | $312,500 | +5.9% | $196 / Sq Ft |
| 02/15/2021 02/15/21 | Pending | -- | -- | -- |
| 02/10/2021 02/10/21 | For Sale | $295,000 | +31.1% | $185 / Sq Ft |
| 11/20/2015 11/20/15 | Sold | $225,000 | 0.0% | $149 / Sq Ft |
| 09/26/2015 09/26/15 | Pending | -- | -- | -- |
| 09/11/2015 09/11/15 | For Sale | $225,000 | -- | $149 / Sq Ft |
Tax History Compared to Growth
Tax History
| Year | Tax Paid | Tax Assessment Tax Assessment Total Assessment is a certain percentage of the fair market value that is determined by local assessors to be the total taxable value of land and additions on the property. | Land | Improvement |
|---|---|---|---|---|
| 2024 | $7,422 | $408,500 | $90,000 | $318,500 |
| 2023 | $6,743 | $360,600 | $78,000 | $282,600 |
| 2022 | $6,613 | $333,300 | $78,000 | $255,300 |
| 2021 | $6,386 | $294,300 | $70,000 | $224,300 |
| 2020 | $6,508 | $261,900 | $76,000 | $185,900 |
| 2019 | $6,350 | $252,100 | $70,000 | $182,100 |
| 2018 | $5,879 | $235,900 | $54,000 | $181,900 |
| 2017 | $5,601 | $216,500 | $40,000 | $176,500 |
| 2016 | $5,558 | $211,400 | $44,000 | $167,400 |
| 2015 | $4,816 | $181,000 | $16,000 | $165,000 |
| 2014 | $4,669 | $179,500 | $16,000 | $163,500 |
| 2011 | $4,816 | $191,700 | $42,000 | $149,700 |
Agents Affiliated with this Home
-
Steve Doherty
S
Seller's Agent in 2023
Steve Doherty
Great Island Realty LLC
(603) 742-7117
24 in this area
72 Total Sales
-
Maria Shute

Buyer's Agent in 2023
Maria Shute
RE/MAX
(603) 498-8460
13 in this area
83 Total Sales
-
Eric Hall

Seller's Agent in 2021
Eric Hall
Red Post Realty
(603) 703-6022
6 in this area
59 Total Sales
-
M
Seller Co-Listing Agent in 2021
Maria Salamone
Red Post Realty
-
Robert BALDWIN
R
Seller's Agent in 2015
Robert BALDWIN
Central Falls Realty
(603) 986-2373
11 in this area
20 Total Sales
-
Kirstin Stallkamp

Buyer's Agent in 2015
Kirstin Stallkamp
Duston Leddy Real Estate
(603) 828-3820
5 in this area
92 Total Sales
Map
Source: PrimeMLS
MLS Number: 4846840
APN: DOVR-025056-000000-005021
- 36 Townsend Dr
- 6 Granite St
- 3 Cocheco St
- 42 Forest St
- 46-50 Cocheco St
- 118 Cocheco St
- Lot 8 Emerson Ridge Unit 8
- 99-101 Broadway
- 96 Broadway Unit 98
- 39 New York St
- 19 Baker St
- 14-16 New York St
- 14 Little Bay Dr
- 22 Little Bay Dr
- 12B Park St
- 36 Oak St
- 71 Hill St
- 605 Cocheco Ct
- 19 Sixth St Unit 19
- 9 Berwick St

