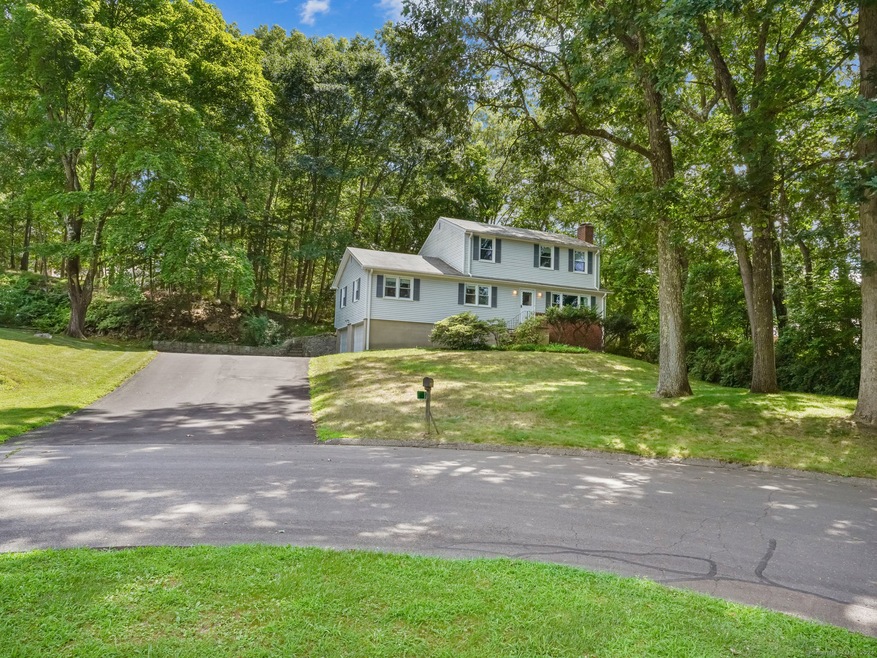
21 Trailside Dr Norwalk, CT 06851
Wolfpit NeighborhoodHighlights
- Beach Access
- Attic
- Tankless Water Heater
- Colonial Architecture
- 1 Fireplace
- Ceiling Fan
About This Home
As of December 2024Welcome to this delightful 4-bedroom, 3-bathroom home nestled at the end of a peaceful cul-de-sac in the highly sought-after Wolfpit neighborhood of Norwalk, CT. Boasting 2,050 sq/ft of living space on a generous 0.34-acre lot, this residence offers ample space for family living and entertaining. Owned by the same family for 63 years, this property exudes character and charm, reflecting decades of loving care. The average homeowner on this serene street has lived here for almost 28 years, a testament to the welcoming and close-knit community. The standout feature of this home is its prime location. Situated at the cul-de-sac's end, it offers unparalleled privacy and tranquility. The large, newly paved driveway leads to a two-car garage, providing plenty of parking space for family and guests. The interior awaits your personal touch, offering a blank canvas for modern updates and customization. Imagine creating your dream kitchen or updating the baths to suit your style. The deck in the backyard is perfect for summer barbecues, and there's ample space to expand and create an outdoor oasis. Conveniently located near all the shopping and dining options on Westport Avenue, this home combines suburban tranquility with urban convenience. Whether you're a growing family or looking for a peaceful retreat, this property is ready to welcome a new generation of memories. Don't miss the opportunity to make this charming Wolfpit home your own.
Last Agent to Sell the Property
William Raveis Real Estate License #RES.0814192 Listed on: 08/05/2024

Home Details
Home Type
- Single Family
Est. Annual Taxes
- $9,277
Year Built
- Built in 1961
Lot Details
- 0.34 Acre Lot
- Property is zoned A1
Parking
- 2 Car Garage
Home Design
- Colonial Architecture
- Concrete Foundation
- Frame Construction
- Asphalt Shingled Roof
- Vinyl Siding
Interior Spaces
- 2,050 Sq Ft Home
- Ceiling Fan
- 1 Fireplace
- Unfinished Basement
- Basement Fills Entire Space Under The House
- Attic or Crawl Hatchway Insulated
Kitchen
- Oven or Range
- Electric Cooktop
- Range Hood
- <<microwave>>
Bedrooms and Bathrooms
- 4 Bedrooms
- 3 Full Bathrooms
Laundry
- Dryer
- Washer
Outdoor Features
- Beach Access
Schools
- Wolfpit Elementary School
- Nathan Hale Middle School
- Norwalk High School
Utilities
- Cooling System Mounted In Outer Wall Opening
- Hot Water Heating System
- Heating System Uses Oil
- Tankless Water Heater
- Hot Water Circulator
- Oil Water Heater
- Fuel Tank Located in Basement
Listing and Financial Details
- Assessor Parcel Number 240415
Ownership History
Purchase Details
Home Financials for this Owner
Home Financials are based on the most recent Mortgage that was taken out on this home.Similar Homes in Norwalk, CT
Home Values in the Area
Average Home Value in this Area
Purchase History
| Date | Type | Sale Price | Title Company |
|---|---|---|---|
| Warranty Deed | $870,000 | None Available | |
| Warranty Deed | $870,000 | None Available |
Property History
| Date | Event | Price | Change | Sq Ft Price |
|---|---|---|---|---|
| 12/23/2024 12/23/24 | Sold | $870,000 | +2.4% | $424 / Sq Ft |
| 12/05/2024 12/05/24 | Pending | -- | -- | -- |
| 11/07/2024 11/07/24 | For Sale | $849,900 | +35.7% | $415 / Sq Ft |
| 09/06/2024 09/06/24 | Sold | $626,504 | +0.2% | $306 / Sq Ft |
| 09/03/2024 09/03/24 | Pending | -- | -- | -- |
| 08/08/2024 08/08/24 | For Sale | $625,000 | -- | $305 / Sq Ft |
Tax History Compared to Growth
Tax History
| Year | Tax Paid | Tax Assessment Tax Assessment Total Assessment is a certain percentage of the fair market value that is determined by local assessors to be the total taxable value of land and additions on the property. | Land | Improvement |
|---|---|---|---|---|
| 2025 | $9,422 | $396,890 | $189,340 | $207,550 |
| 2024 | $9,277 | $396,890 | $189,340 | $207,550 |
| 2023 | $7,685 | $307,800 | $150,920 | $156,880 |
| 2022 | $7,564 | $307,800 | $150,920 | $156,880 |
| 2021 | $6,436 | $307,800 | $150,920 | $156,880 |
| 2020 | $7,266 | $307,800 | $150,920 | $156,880 |
| 2019 | $7,017 | $307,800 | $150,920 | $156,880 |
| 2018 | $7,825 | $301,760 | $162,780 | $138,980 |
| 2017 | $7,551 | $301,760 | $162,780 | $138,980 |
| 2016 | $7,702 | $302,760 | $162,780 | $139,980 |
| 2015 | $6,895 | $301,760 | $162,780 | $138,980 |
| 2014 | $7,556 | $301,760 | $162,780 | $138,980 |
Agents Affiliated with this Home
-
Noelle Iannotta

Seller's Agent in 2024
Noelle Iannotta
Compass Connecticut, LLC
(203) 940-2488
4 in this area
73 Total Sales
-
Christopher Giolitto

Seller's Agent in 2024
Christopher Giolitto
William Raveis Real Estate
(203) 984-9462
2 in this area
44 Total Sales
-
Todd Turcotte

Buyer's Agent in 2024
Todd Turcotte
Milligan Realty.com
(203) 247-4636
5 in this area
96 Total Sales
Map
Source: SmartMLS
MLS Number: 24033054
APN: NORW-000005-000019-000141
- 185 Newtown Ave
- 15 Grumman Ave
- 24 Silwen Ln
- 152 Partrick Ave
- 155 Wolfpit Ave
- 24 Allen Rd
- 142 Wolfpit Ave
- 24 Richards Ln
- 9 Allen Ct
- 33 1/2 Toilsome Ave
- 11 Margaret St
- 25 Muriel St
- 21 Regency Dr
- 100 Wolfpit Ave Unit 19
- 65 Wolfpit Ave Unit 2B
- 71 Saddle Rd
- 27 Fullin Rd
- 20 Cranbury Rd
- 4 Harvard St
- 324 Strawberry Hill Ave Unit B101
