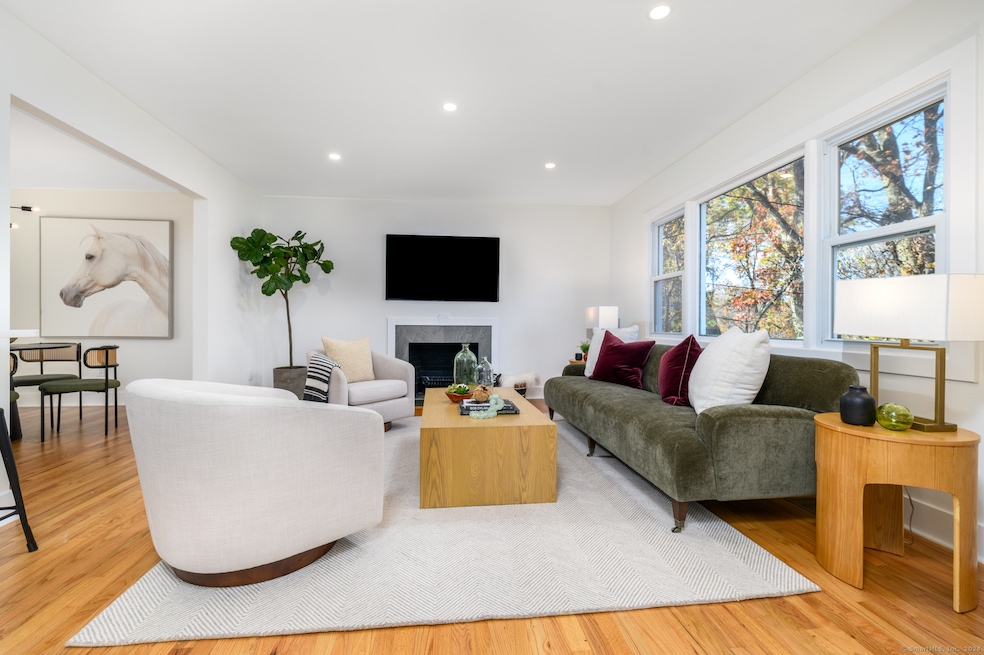
21 Trailside Dr Norwalk, CT 06851
Wolfpit NeighborhoodHighlights
- Colonial Architecture
- 1 Fireplace
- Central Air
- Attic
- Tankless Water Heater
- Hot Water Heating System
About This Home
As of December 2024Location! Location! Welcome to 21 Trailside Drive, a modern colonial masterpiece nestled at the end of a cul-de-sac in a serene neighborhood. This updated 3/4-bedroom, 3 full bath home boasts a versatile floor plan that adapts to your lifestyle needs. Step inside and be greeted by an open floor plan that screams sophistication. Stunning kitchen, featuring ceiling-height cabinets, stainless steel appliances, breakfast bar and dining room perfect for gatherings. Step outside onto your deck, ideal for al fresco dining or soaking up the sun. This bright home is designed to maximize natural sunlight, w/ large windows throughout. Cozy up in the living room by the wood-burning fireplace-perfect for those chilly nights. The main floor has a flexible 1st floor primary suite option with a gorgeous, full bath & his/her walk-in closets. Alternatively, use this space as a family room/guest room. An additional room on this level can serve as an office/playroom complete w/modern full bath in the hallway. Venture upstairs to find (3) spacious bedrooms, updated full bath, offering endless possibilities for customization. The finishing touches include BRAND NEW HVAC, 2-car attached garage, a 1,200 square foot basement for storage or the potential to add even more living space to this already fabulous home. Enjoy the outdoor area w/ample space to create your own retreat. Easy access to I-95 & Merritt, shopping/dining on Westport Ave. This isn't just a home, it's a lifestyle!
Last Agent to Sell the Property
Compass Connecticut, LLC License #REB.0789360 Listed on: 11/04/2024

Home Details
Home Type
- Single Family
Est. Annual Taxes
- $9,277
Year Built
- Built in 1961
Lot Details
- 0.34 Acre Lot
- Property is zoned A1
Parking
- 2 Car Garage
Home Design
- Colonial Architecture
- Concrete Foundation
- Frame Construction
- Asphalt Shingled Roof
- Vinyl Siding
Interior Spaces
- 2,050 Sq Ft Home
- 1 Fireplace
- Attic or Crawl Hatchway Insulated
Kitchen
- Electric Range
- Range Hood
- <<microwave>>
- Dishwasher
Bedrooms and Bathrooms
- 3 Bedrooms
- 3 Full Bathrooms
Unfinished Basement
- Basement Fills Entire Space Under The House
- Garage Access
Schools
- Wolfpit Elementary School
- Nathan Hale Middle School
- Norwalk High School
Utilities
- Central Air
- Hot Water Heating System
- Heating System Uses Oil
- Tankless Water Heater
- Hot Water Circulator
- Fuel Tank Located in Basement
Listing and Financial Details
- Assessor Parcel Number 240415
Ownership History
Purchase Details
Home Financials for this Owner
Home Financials are based on the most recent Mortgage that was taken out on this home.Similar Homes in Norwalk, CT
Home Values in the Area
Average Home Value in this Area
Purchase History
| Date | Type | Sale Price | Title Company |
|---|---|---|---|
| Warranty Deed | $870,000 | None Available | |
| Warranty Deed | $870,000 | None Available |
Property History
| Date | Event | Price | Change | Sq Ft Price |
|---|---|---|---|---|
| 12/23/2024 12/23/24 | Sold | $870,000 | +2.4% | $424 / Sq Ft |
| 12/05/2024 12/05/24 | Pending | -- | -- | -- |
| 11/07/2024 11/07/24 | For Sale | $849,900 | +35.7% | $415 / Sq Ft |
| 09/06/2024 09/06/24 | Sold | $626,504 | +0.2% | $306 / Sq Ft |
| 09/03/2024 09/03/24 | Pending | -- | -- | -- |
| 08/08/2024 08/08/24 | For Sale | $625,000 | -- | $305 / Sq Ft |
Tax History Compared to Growth
Tax History
| Year | Tax Paid | Tax Assessment Tax Assessment Total Assessment is a certain percentage of the fair market value that is determined by local assessors to be the total taxable value of land and additions on the property. | Land | Improvement |
|---|---|---|---|---|
| 2025 | $9,422 | $396,890 | $189,340 | $207,550 |
| 2024 | $9,277 | $396,890 | $189,340 | $207,550 |
| 2023 | $7,685 | $307,800 | $150,920 | $156,880 |
| 2022 | $7,564 | $307,800 | $150,920 | $156,880 |
| 2021 | $6,436 | $307,800 | $150,920 | $156,880 |
| 2020 | $7,266 | $307,800 | $150,920 | $156,880 |
| 2019 | $7,017 | $307,800 | $150,920 | $156,880 |
| 2018 | $7,825 | $301,760 | $162,780 | $138,980 |
| 2017 | $7,551 | $301,760 | $162,780 | $138,980 |
| 2016 | $7,702 | $302,760 | $162,780 | $139,980 |
| 2015 | $6,895 | $301,760 | $162,780 | $138,980 |
| 2014 | $7,556 | $301,760 | $162,780 | $138,980 |
Agents Affiliated with this Home
-
Noelle Iannotta

Seller's Agent in 2024
Noelle Iannotta
Compass Connecticut, LLC
(203) 940-2488
4 in this area
73 Total Sales
-
Christopher Giolitto

Seller's Agent in 2024
Christopher Giolitto
William Raveis Real Estate
(203) 984-9462
2 in this area
44 Total Sales
-
Todd Turcotte

Buyer's Agent in 2024
Todd Turcotte
Milligan Realty.com
(203) 247-4636
5 in this area
96 Total Sales
Map
Source: SmartMLS
MLS Number: 24054049
APN: NORW-000005-000019-000141
- 185 Newtown Ave
- 15 Grumman Ave
- 24 Silwen Ln
- 152 Partrick Ave
- 155 Wolfpit Ave
- 24 Allen Rd
- 142 Wolfpit Ave
- 24 Richards Ln
- 9 Allen Ct
- 33 1/2 Toilsome Ave
- 11 Margaret St
- 25 Muriel St
- 21 Regency Dr
- 100 Wolfpit Ave Unit 19
- 65 Wolfpit Ave Unit 2B
- 71 Saddle Rd
- 27 Fullin Rd
- 20 Cranbury Rd
- 4 Harvard St
- 324 Strawberry Hill Ave Unit B101
