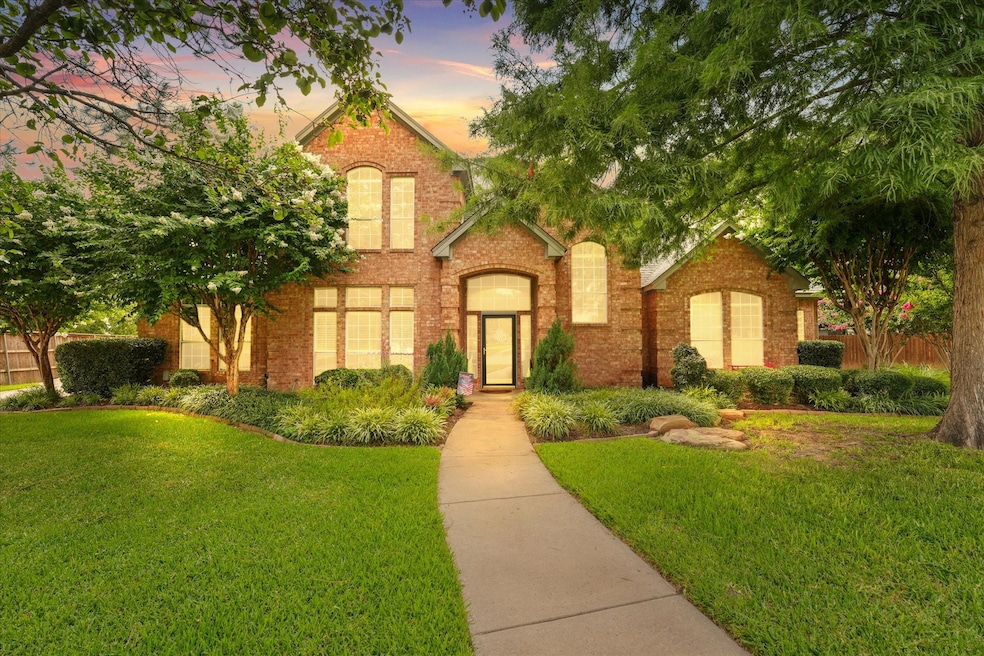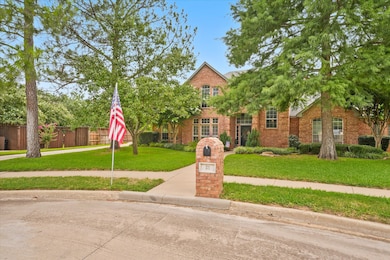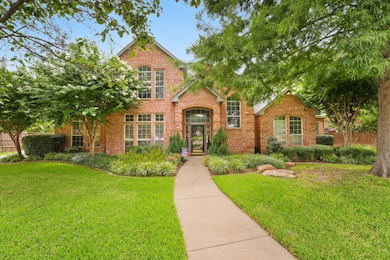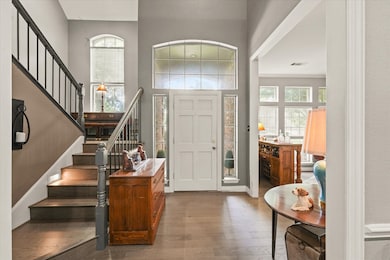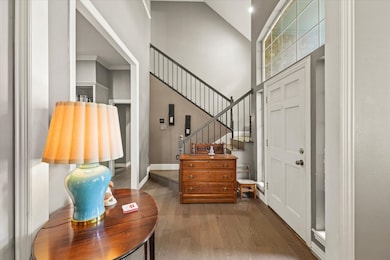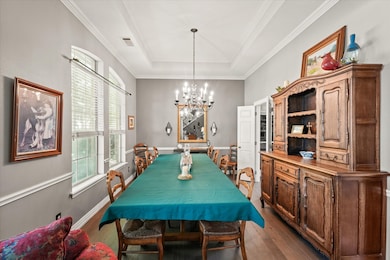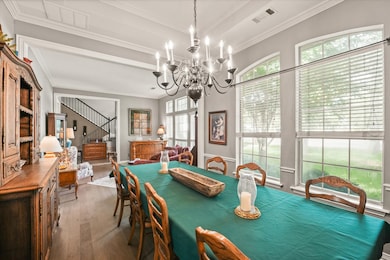
21 Wellington Oaks Cir Denton, TX 76210
Estimated payment $5,451/month
Highlights
- Heated In Ground Pool
- Traditional Architecture
- Covered patio or porch
- Ryan Elementary School Rated A-
- Granite Countertops
- Double Oven
About This Home
Welcome to your dream home in the desirable Forrest Ridge community! This spacious 5-bedroom, 4-bathroom residence offers the perfect blend of elegance and functionality. The main floor features a luxurious primary suite and an additional bedroom—ideal for guests or a home office. Formal living and dining rooms provide sophisticated entertaining spaces, while the open-concept kitchen flows seamlessly into the family room. Upstairs, you’ll find three generously sized bedrooms and a large game room—perfect for movie nights or playtime. Step outside to your private backyard oasis, complete with a sparkling pool and plenty of room for outdoor gatherings. With over 3,000 square feet of living space, this home is designed for comfort and convenience. Nestled in the heart of Forrest Ridge, you’ll enjoy nearby parks, and a welcoming neighborhood. Don't miss this incredible opportunity to own a home that truly has it all!
Listing Agent
REAL Broker, LLC Brokerage Phone: (855) 450-0442 License #0576155 Listed on: 07/05/2025

Home Details
Home Type
- Single Family
Est. Annual Taxes
- $12,298
Year Built
- Built in 1994
Lot Details
- 0.39 Acre Lot
- Wood Fence
- Interior Lot
- Sprinkler System
- Few Trees
Parking
- 2 Car Attached Garage
- Side Facing Garage
Home Design
- Traditional Architecture
- Brick Exterior Construction
- Slab Foundation
- Composition Roof
Interior Spaces
- 3,523 Sq Ft Home
- 2-Story Property
- Ceiling Fan
- Chandelier
- Fireplace With Gas Starter
- Washer and Electric Dryer Hookup
Kitchen
- Eat-In Kitchen
- Double Oven
- Electric Cooktop
- Dishwasher
- Granite Countertops
- Disposal
Flooring
- Carpet
- Ceramic Tile
Bedrooms and Bathrooms
- 5 Bedrooms
- 4 Full Bathrooms
Outdoor Features
- Heated In Ground Pool
- Covered patio or porch
- Rain Gutters
Schools
- Ryanws Elementary School
- Denton High School
Utilities
- Central Heating and Cooling System
- Heating System Uses Natural Gas
- High Speed Internet
- Cable TV Available
Community Details
- Estates Of Forrestridge Sec 1 Subdivision
Listing and Financial Details
- Legal Lot and Block 11 / A
- Assessor Parcel Number R166886
Map
Home Values in the Area
Average Home Value in this Area
Tax History
| Year | Tax Paid | Tax Assessment Tax Assessment Total Assessment is a certain percentage of the fair market value that is determined by local assessors to be the total taxable value of land and additions on the property. | Land | Improvement |
|---|---|---|---|---|
| 2024 | $12,298 | $637,121 | $0 | $0 |
| 2023 | $9,857 | $579,201 | $195,340 | $564,660 |
| 2022 | $11,178 | $526,546 | $128,633 | $429,367 |
| 2021 | $10,641 | $494,237 | $102,906 | $391,331 |
| 2020 | $9,947 | $435,162 | $102,906 | $332,256 |
| 2019 | $9,926 | $416,000 | $102,906 | $313,094 |
| 2018 | $10,025 | $415,000 | $102,906 | $312,094 |
| 2017 | $10,011 | $405,000 | $102,906 | $302,094 |
| 2016 | $9,116 | $368,823 | $68,604 | $300,219 |
| 2015 | $7,866 | $357,000 | $68,604 | $288,396 |
| 2013 | -- | $325,000 | $60,029 | $264,971 |
Property History
| Date | Event | Price | Change | Sq Ft Price |
|---|---|---|---|---|
| 07/05/2025 07/05/25 | For Sale | $799,000 | -- | $227 / Sq Ft |
Purchase History
| Date | Type | Sale Price | Title Company |
|---|---|---|---|
| Vendors Lien | -- | Stnt | |
| Vendors Lien | -- | Stewart Title | |
| Warranty Deed | -- | -- |
Mortgage History
| Date | Status | Loan Amount | Loan Type |
|---|---|---|---|
| Open | $352,000 | Credit Line Revolving | |
| Closed | $279,920 | Fannie Mae Freddie Mac | |
| Previous Owner | $265,000 | Stand Alone First | |
| Previous Owner | $36,238 | Unknown | |
| Previous Owner | $202,000 | No Value Available | |
| Previous Owner | $215,000 | No Value Available |
Similar Homes in Denton, TX
Source: North Texas Real Estate Information Systems (NTREIS)
MLS Number: 20991159
APN: R166886
- 109 Visalia Ln
- 23 Oak Forrest Cir
- 33 Oak Forrest Cir
- 34 Wellington Oaks Cir
- 100 Bentwood Ct
- 6 Oak Forrest Cir
- 9 Oak Forrest Cir
- 3512 Belmont St
- 208 Wellington Oaks Place
- 32 Royal Oaks Cir
- 34 Rolling Hills Cir
- 409 Meadowlands Dr
- 3916 Maggies Meadow
- 3613 Falcon Ct
- 3414 Shadow Brook Ct
- 28 Timbergreen Cir
- 324 Lemon Mint Ln
- 3301 Santa Monica Dr
- 29 Timbergreen Cir
- 204 Sunken Meadow Ct
- 208 Wellington Oaks Place
- 901 Greenbend Dr
- 3495 Country Club Rd
- 3493 Country Club Rd
- 424 Grassland Dr
- 5401 Cypress Point Dr
- 1117 Wintercreek Dr
- 620 Bighorn Pass
- 3900 Montecito Dr Unit 2001
- 509 Hogan Dr
- 1908 Anchor Dr
- 3608 Helm Ln
- 4520 Hammerstein Blvd
- 2116 Moonsail Ln
- 3800 Gennaker Dr
- 7612 Sunburst Trail
- 2212 Moonsail Ln
- 2250 Hunter's Creek Rd
- 2305 Wildwood Ln
- 2500 Westheimer Rd
