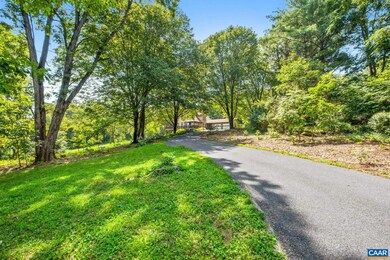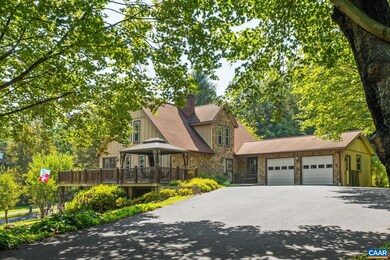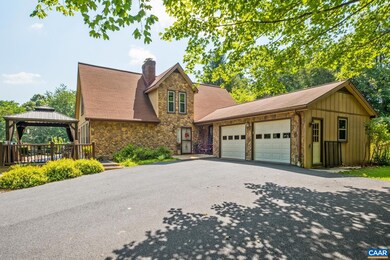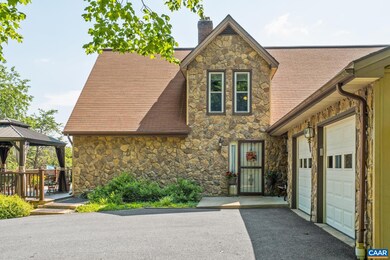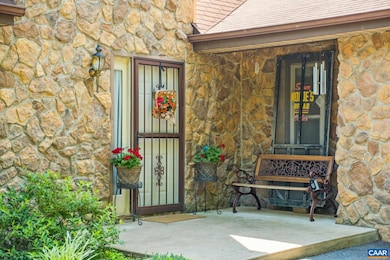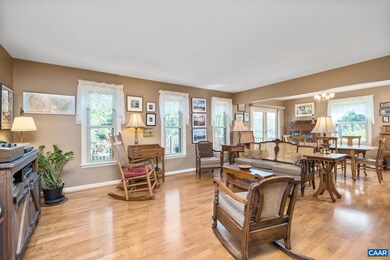
210 Cider Mill Rd Mount Sidney, VA 24467
Estimated payment $2,806/month
Highlights
- Solar Power System
- Main Floor Primary Bedroom
- Mud Room
- Views of Trees
- 2 Fireplaces
- Home Office
About This Home
Tucked away on just over 3 private acres in Mount Sidney, this chalet-style home offers peace, privacy, and plenty of space! With 3 beds, 2 baths, and the convenience of main-level living, the layout is both functional and inviting. The main level features a spacious living room with wood-burning fireplace, and dining room that flows out onto the large Trex deck with gazebo overlooking the beautiful yard--perfect for entertaining! The kitchen has lots of cabinet space and includes a cozy breakfast area. Down the hall you'll find the laundry/mudroom located just off of the 2-car garage, den, primary bedroom, and full bath. Upstairs are two additional bedrooms, home office, and another full bath. The full unfinished walk-out basement offers potential for more living space, or can be used for storage. Additional highlights include solar panels and a large storage shed. Located just 5 minutes to public schools, 20 minutes to Staunton, and 25 minutes to Harrisonburg. OPEN HOUSE on SUNDAY, JULY 20 12PM-2PM!
Open House Schedule
-
Sunday, July 20, 202512:00 to 2:00 pm7/20/2025 12:00:00 PM +00:007/20/2025 2:00:00 PM +00:00Add to Calendar
Home Details
Home Type
- Single Family
Est. Annual Taxes
- $2,101
Year Built
- Built in 1978
Lot Details
- 3.1 Acre Lot
- Zoning described as GA General Agricultural
Parking
- 2 Car Garage
- Basement Garage
- Front Facing Garage
- Garage Door Opener
Home Design
- Block Foundation
- Slab Foundation
- Aluminum Siding
- Stone Siding
- Stick Built Home
Interior Spaces
- 2 Fireplaces
- Wood Burning Fireplace
- Fireplace Features Masonry
- Double Pane Windows
- Mud Room
- Entrance Foyer
- Home Office
- Utility Room
- Views of Trees
Kitchen
- Electric Range
- Microwave
- Dishwasher
Bedrooms and Bathrooms
- 3 Bedrooms | 1 Primary Bedroom on Main
- 2 Full Bathrooms
Schools
- E. G. Clymore Elementary School
- S. Gordon Stewart Middle School
- Fort Defiance High School
Utilities
- Central Air
- Heat Pump System
- Underground Utilities
- Private Water Source
- Well
Additional Features
- Solar Power System
- Shed
Community Details
Listing and Financial Details
- Assessor Parcel Number 026 104B
Map
Home Values in the Area
Average Home Value in this Area
Tax History
| Year | Tax Paid | Tax Assessment Tax Assessment Total Assessment is a certain percentage of the fair market value that is determined by local assessors to be the total taxable value of land and additions on the property. | Land | Improvement |
|---|---|---|---|---|
| 2025 | $2,101 | $404,000 | $75,500 | $328,500 |
| 2024 | $2,101 | $404,000 | $75,500 | $328,500 |
| 2023 | $1,687 | $267,700 | $62,600 | $205,100 |
| 2022 | $1,687 | $267,700 | $62,600 | $205,100 |
| 2021 | $1,687 | $267,700 | $62,600 | $205,100 |
| 2020 | $1,687 | $267,700 | $62,600 | $205,100 |
| 2019 | $1,687 | $267,700 | $62,600 | $205,100 |
| 2018 | $1,500 | $247,972 | $62,600 | $185,372 |
| 2017 | $1,438 | $247,972 | $62,600 | $185,372 |
| 2016 | $1,438 | $247,972 | $62,600 | $185,372 |
| 2015 | $1,340 | $247,972 | $62,600 | $185,372 |
| 2014 | $1,340 | $247,972 | $62,600 | $185,372 |
| 2013 | $1,340 | $279,100 | $74,700 | $204,400 |
Property History
| Date | Event | Price | Change | Sq Ft Price |
|---|---|---|---|---|
| 07/16/2025 07/16/25 | For Sale | $475,000 | -- | $214 / Sq Ft |
Mortgage History
| Date | Status | Loan Amount | Loan Type |
|---|---|---|---|
| Closed | $370,000 | Credit Line Revolving | |
| Closed | $100,000 | Stand Alone Refi Refinance Of Original Loan |
Similar Homes in Mount Sidney, VA
Source: Charlottesville area Association of Realtors®
MLS Number: 666929
APN: 026-104B
- 81 Cedar Creek Ln
- 145 Fort Defiance Rd
- TBD Valley View Dr
- 173 Valley View Ave
- 163 Valley View Ave
- 2368 Lee Hwy
- 0 Dam Town Rd Unit 642157
- 778 Lebanon Church Rd
- 79 River Ridge Rd
- 175 Bailey Rd
- 37 Rife's Ford Rd
- 37 Rife's Ford Rd
- 37 Rife's Ford Rd
- 37 Rife's Ford Rd
- TBD Earhart Ln
- TBD Rifes Ford Rd
- TBD Lee Hwy
- 00 Lee Hwy
- 0 Mill Race Rd Unit 646067
- TBD Naked Creek Hollow Rd
- 9 Pruchnic Ln
- 28 Gentry Rd
- 20 Landings Ln
- 123 S Foxhall Ln
- 619 N Main St
- 1701 Spring Hill Rd
- 928 Rockway St
- 5 Prairie Ct
- 834 N Augusta St Unit 834A
- 826 N Augusta St
- 116 N Main St Unit 204
- 240 Anthony St
- 229 Kalorama St
- 210 Weeping Willow Ln Unit F
- 107 Community Way
- 14 Frontier Ridge Ct
- 14 Frontier Ridge Ct
- 20 Frontier Ridge Ct
- 406 Betsy Bell Rd
- 601 Moore St

