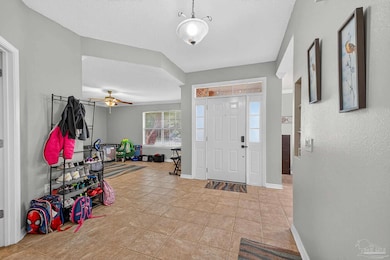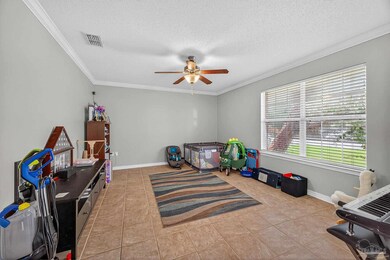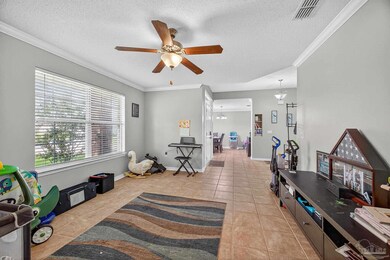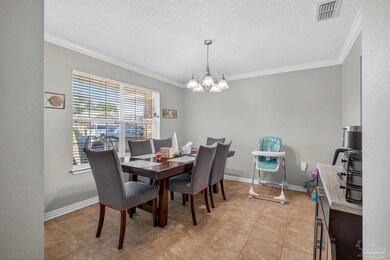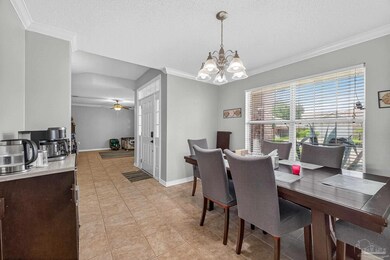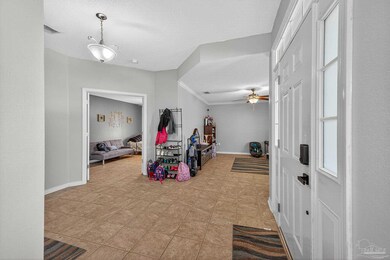210 Citadel Ln Crestview, FL 32539
Estimated payment $2,467/month
Highlights
- Traditional Architecture
- No HOA
- Formal Dining Room
- Sun or Florida Room
- Home Office
- Fireplace
About This Home
This all-brick home has a spacious layout with four bedrooms and three full bathrooms. The home offers an extended width driveway leading to a two-car garage with protective floor coating and an additional garage in the backyard. As you enter the home, you find a formal dining area and additional flex room with ample space for a den, office or playroom. The kitchen is separated by a breakfast bar that exhibits an open floor concept into the living room featuring a fireplace that adds warmth and ambiance. The master bedroom is spacious with two split-concept full bathrooms offering a separate tub and shower for his and her privacy, as well as private walk-in closets connected to each. As you step outback, you will find a large Florida room for entertaining and a nicely sized backyard that is fully fenced. Conveniently located 9 miles from Duke Field, 20 miles from Eglin AFB & 31 miles from Hurlburt Field! Don’t miss out on this beautiful home, schedule your private showing today!
Home Details
Home Type
- Single Family
Est. Annual Taxes
- $5,309
Year Built
- Built in 2006
Lot Details
- 8,712 Sq Ft Lot
- Back Yard Fenced
Parking
- 3 Car Garage
- Garage Door Opener
Home Design
- Traditional Architecture
- Brick Exterior Construction
- Slab Foundation
- Shingle Roof
Interior Spaces
- 2,409 Sq Ft Home
- 1-Story Property
- Ceiling Fan
- Fireplace
- Formal Dining Room
- Home Office
- Sun or Florida Room
- Screened Porch
Kitchen
- Breakfast Bar
- Oven
- Built-In Microwave
- Dishwasher
Flooring
- Carpet
- Tile
Bedrooms and Bathrooms
- 4 Bedrooms
- 3 Full Bathrooms
Home Security
- Home Security System
- Fire and Smoke Detector
Schools
- Local School In County Elementary And Middle School
- Local School In County High School
Utilities
- Central Heating and Cooling System
- Heat Pump System
- Electric Water Heater
Community Details
- No Home Owners Association
- Iron Gate Subdivision
Listing and Financial Details
- Assessor Parcel Number 213N231100000E0160
Map
Home Values in the Area
Average Home Value in this Area
Tax History
| Year | Tax Paid | Tax Assessment Tax Assessment Total Assessment is a certain percentage of the fair market value that is determined by local assessors to be the total taxable value of land and additions on the property. | Land | Improvement |
|---|---|---|---|---|
| 2024 | $5,309 | $329,255 | $40,660 | $288,595 |
| 2023 | $5,309 | $328,169 | $38,000 | $290,169 |
| 2022 | $2,266 | $180,584 | $0 | $0 |
| 2021 | $2,248 | $175,324 | $0 | $0 |
| 2020 | $2,221 | $172,903 | $0 | $0 |
| 2019 | $2,180 | $169,016 | $0 | $0 |
| 2018 | $2,149 | $165,865 | $0 | $0 |
| 2017 | $2,796 | $160,704 | $0 | $0 |
| 2016 | $1,765 | $141,922 | $0 | $0 |
| 2015 | $1,701 | $135,825 | $0 | $0 |
| 2014 | $1,606 | $134,747 | $0 | $0 |
Property History
| Date | Event | Price | List to Sale | Price per Sq Ft | Prior Sale |
|---|---|---|---|---|---|
| 08/22/2025 08/22/25 | For Sale | $385,000 | +9.7% | $160 / Sq Ft | |
| 10/07/2022 10/07/22 | Sold | $351,000 | -2.2% | $146 / Sq Ft | View Prior Sale |
| 08/21/2022 08/21/22 | Pending | -- | -- | -- | |
| 08/18/2022 08/18/22 | Price Changed | $359,000 | -2.7% | $149 / Sq Ft | |
| 08/09/2022 08/09/22 | Price Changed | $369,000 | -5.1% | $153 / Sq Ft | |
| 07/29/2022 07/29/22 | For Sale | $389,000 | +118.7% | $161 / Sq Ft | |
| 04/13/2020 04/13/20 | Off Market | $177,900 | -- | -- | |
| 07/29/2016 07/29/16 | Sold | $177,900 | 0.0% | $74 / Sq Ft | View Prior Sale |
| 06/22/2016 06/22/16 | Pending | -- | -- | -- | |
| 06/08/2016 06/08/16 | For Sale | $177,900 | -- | $74 / Sq Ft |
Purchase History
| Date | Type | Sale Price | Title Company |
|---|---|---|---|
| Warranty Deed | $351,000 | Okaloosa Title & Abstract | |
| Special Warranty Deed | $177,900 | None Available | |
| Warranty Deed | $211,400 | None Available |
Mortgage History
| Date | Status | Loan Amount | Loan Type |
|---|---|---|---|
| Open | $359,073 | VA | |
| Previous Owner | $183,770 | VA | |
| Previous Owner | $169,084 | Fannie Mae Freddie Mac |
Source: Pensacola Association of REALTORS®
MLS Number: 669351
APN: 21-3N-23-1100-000E-0160
- 118 Iron Horse Dr E
- 104 Sandstone Trail
- 296 Limestone Cir
- 141 Iron Horse Dr E
- 294 Limestone Cir
- 313 Crooked Pine Trail
- 173 Iron Horse Dr E
- 16 Holly Rd
- 171 Swaying Pine Ct
- 9 Holly Rd
- 269 Limestone Cir
- 313 Gauntlet Dr
- 4 Holly Rd
- 206 Secretariat Dr
- 2928 Aplin Rd
- 222 Swaying Pine Ct
- 15 Flora Cove
- 311 Seattle Slew Ct
- 282 Swaying Pine Ct
- TBD Patriot Ln
- 127 Iron Horse Dr W
- 110 Iron Horse Dr W
- 115 Iron Horse Dr E
- 141 Iron Horse Dr E
- 151 Iron Horse Dr E
- 303 Crooked Pine Trail
- 173 Iron Horse Dr E
- 306 Gauntlet Dr
- 357 Crooked Pine Trail
- 365 Crooked Pine Trail
- 2500 E Redstone Ave
- 207 Swaying Pine Ct
- 1100 Patriot Ln
- 1000 Patriot Ln
- 414 Whirlaway Ct
- 2877 Aplin Rd
- 301 E Redstone Ave
- 475 Aplin Rd
- 2856 Shoffner Ave
- 613 Affirmed Ct

