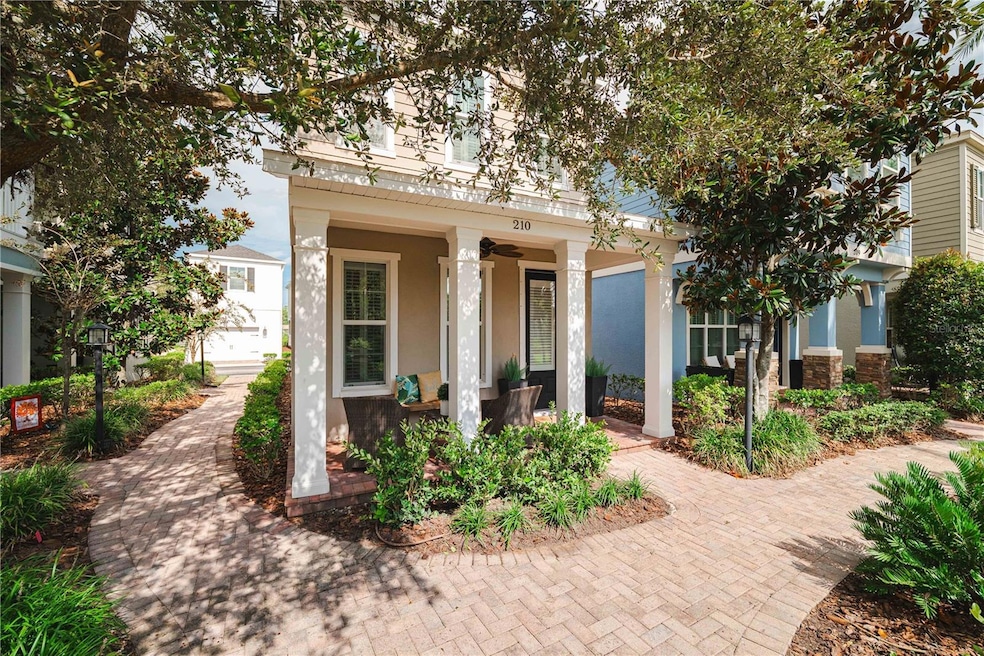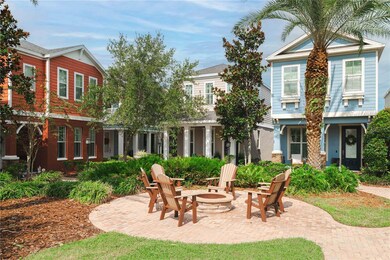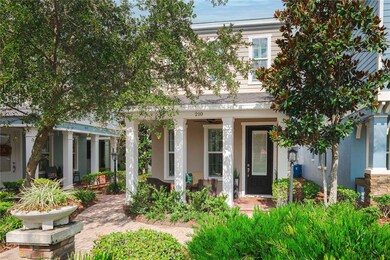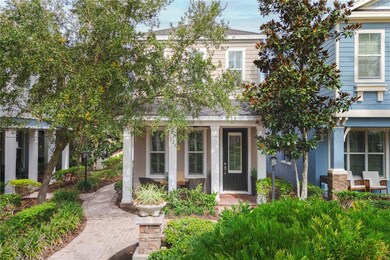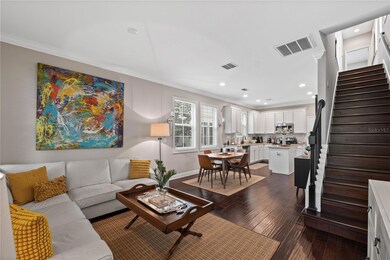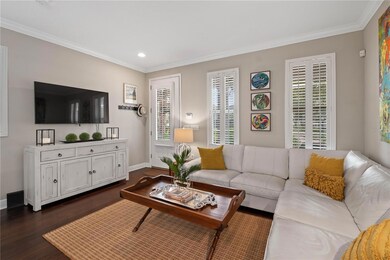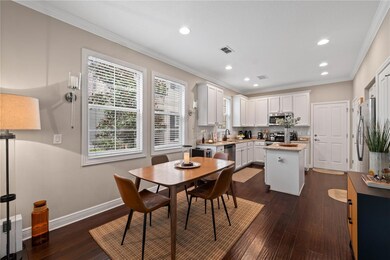210 Cutlass Way Oldsmar, FL 34677
Highlights
- Engineered Wood Flooring
- Garden View
- Furnished
- Forest Lakes Elementary School Rated A-
- High Ceiling
- 3-minute walk to Richard Rogers Park
About This Home
For Rent – $3,200/month | Beautiful 2-Story Townhouse in Prime Oldsmar Location
Experience modern living in this stunning two-story townhouse built in 2016, perfectly situated in the heart of Oldsmar. This spacious home features 3 bedrooms, 2.5 bathrooms, and a large one-car garage, offering the ideal blend of comfort, style, and convenience.
Step inside to find elegant hardwood floors, an open-concept living and dining area, and a gourmet kitchen complete with granite countertops, stainless steel appliances, and ample cabinetry—perfect for cooking and entertaining.
Upstairs, the generous bedrooms provide plenty of space and natural light, with a primary suite featuring a private bath and walk-in closet. A private patio and low-maintenance yard make outdoor relaxation effortless.
Located just minutes from Tampa International Airport, top-rated schools, shopping, dining, and the beaches of Honeymoon Island, this home offers an unbeatable lifestyle in one of Tampa Bay’s most convenient areas.
• 3 Bedrooms | 2.5 Bathrooms | 1-Car Garage
• Modern Finishes Throughout
• Gourmet Kitchen w/ Granite & Stainless Steel
• Open Layout with Hardwood Floors
• Convenient Access to Tampa, Safety Harbor & Dunedin
Don’t miss this opportunity to rent a beautifully maintained home in one of Oldsmar’s most desirable neighborhoods — available now for $3,200/month!
Listing Agent
MC HOMES REALTY INC Brokerage Phone: 727-432-2181 License #3232880 Listed on: 11/06/2025
Townhouse Details
Home Type
- Townhome
Est. Annual Taxes
- $2,347
Year Built
- Built in 2016
Lot Details
- 1,747 Sq Ft Lot
- East Facing Home
- Garden
Parking
- 1 Car Attached Garage
Interior Spaces
- 1,288 Sq Ft Home
- 2-Story Property
- Furnished
- Crown Molding
- High Ceiling
- Shade Shutters
- Combination Dining and Living Room
- Garden Views
- Home Security System
Kitchen
- Range
- Microwave
- Dishwasher
- Disposal
Flooring
- Engineered Wood
- Carpet
- Ceramic Tile
Bedrooms and Bathrooms
- 3 Bedrooms
- Primary Bedroom Upstairs
Laundry
- Laundry on upper level
- Dryer
- Washer
Outdoor Features
- Front Porch
Schools
- Forest Lakes Elementary School
- Carwise Middle School
- East Lake High School
Utilities
- Central Air
- Heating Available
- Thermostat
Listing and Financial Details
- Residential Lease
- Property Available on 12/1/25
- The owner pays for laundry, trash collection, water
- $75 Application Fee
- No Minimum Lease Term
- Assessor Parcel Number 14-28-16-37900-000-0100
Community Details
Overview
- Property has a Home Owners Association
- Hayes Park Village Association
- Hayes Park Village Subdivision
Pet Policy
- No Pets Allowed
Map
Source: Stellar MLS
MLS Number: TB8445256
APN: 14-28-16-37900-000-0100
- 106 Cutlass Way
- 300 Douglas Rd W
- 144 Douglas Rd W Unit A
- 271 Hemingway Dr
- 315 Tavernier Dr
- 317 Tavernier Dr
- 333 Tavernier Dr
- 313 Congress St
- 118 Edgewood Ct
- 403 E Tuscan Ln E
- 209 Corkwood Ln
- 313 Jefferson Ave S
- 215 Corkwood Ln
- 504 Cabernet Way
- 504 Federal St
- 406 Jefferson Ave S
- 500 Federal St
- 505 Federal St
- 502 Federal St
- 128 Camphor Cir Unit C
- 106 Cutlass Way
- 204 Hemingway Dr
- 245 Hemingway Dr
- 314 Fountainview Cir
- 140 Hunter Lake Dr Unit B
- 406 S Bayview Blvd
- 202 Corkwood Ln
- 100 Old Village Way
- 122 Loblolly Ct Unit H
- 117 Shore Drive Place
- 3175 Phoenix Ave
- 906 Vineyard Ln
- 714 Satinleaf Ave
- 525 Lakeview Dr
- 3648 Meriden Ave
- 3640 Meriden Ave
- 3132 Saint Clair Ave Unit A
- 9009 Palm Key Ave
- 1806 Ironwood Ct W
- 440 Woods Landing Trail
