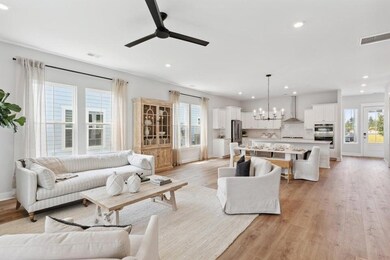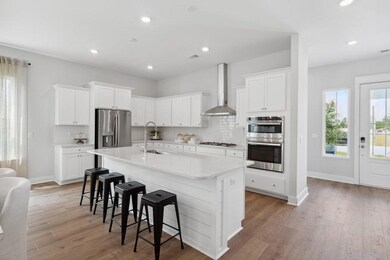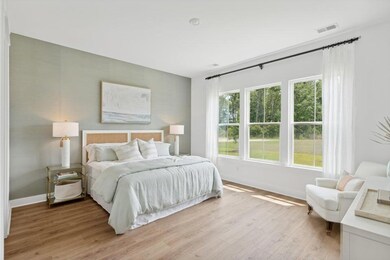
210 Denham St Summerville, SC 29486
Highlights
- Under Construction
- Wetlands on Lot
- Loft
- Home Energy Rating Service (HERS) Rated Property
- Traditional Architecture
- High Ceiling
About This Home
As of April 2025The Winston is our largest and most popular plan! This amazing two-story home showcases a total of five bedrooms and is perfect for large or growing families. Off the foyer there is a bedroom and bath, convenient for those who cannot do stairs. The open concept with kitchen, dining and great room are ideal for hosting and relaxing. The gourmet kitchen includes double ovens, gas cooktop, vented hood, Quartz tops, soft close doors and drawers, the rear covered patio is perfect for outdoor entertaining. The owner's suite features a large walk-in closet, the bathroom has separate vanities, tiled walk-in shower and private water closest. The second-floor loft and game room offer endless opportunities for entertainment. You will also find 3 secondary bedrooms, 2 full baths and storage closet.Carnes Crossroads is located in the city of Goose Creek, conveniently in Summerville, SC. You can enjoy the convenience of a growing selection of shops, restaurants and entertainment, as well as a full-service hospital and 2 onsite schools. For recreation and outdoor adventures, Carnes Crossroads features an extensive trail system dotted with parks and large lakes to offer fishing, kayaking and paddle boarding.
Last Agent to Sell the Property
Lennar Sales Corp. License #9936 Listed on: 11/12/2024

Home Details
Home Type
- Single Family
Year Built
- Built in 2024 | Under Construction
Lot Details
- 7,841 Sq Ft Lot
- Level Lot
- Irrigation
HOA Fees
- $79 Monthly HOA Fees
Parking
- 2 Car Attached Garage
- Garage Door Opener
Home Design
- Traditional Architecture
- Slab Foundation
- Architectural Shingle Roof
Interior Spaces
- 3,110 Sq Ft Home
- 2-Story Property
- Smooth Ceilings
- High Ceiling
- Entrance Foyer
- Great Room
- Combination Dining and Living Room
- Loft
- Game Room
- Laundry Room
Kitchen
- Built-In Electric Oven
- Gas Cooktop
- <<microwave>>
- Dishwasher
- Kitchen Island
- Disposal
Flooring
- Carpet
- Ceramic Tile
Bedrooms and Bathrooms
- 5 Bedrooms
- Walk-In Closet
Eco-Friendly Details
- Home Energy Rating Service (HERS) Rated Property
Outdoor Features
- Wetlands on Lot
- Covered patio or porch
Schools
- Carolyn Lewis Elementary And Middle School
- Cane Bay High School
Utilities
- Central Air
- Heating System Uses Natural Gas
- Tankless Water Heater
Listing and Financial Details
- Home warranty included in the sale of the property
Community Details
Overview
- Built by Lennar Homes
- Carnes Crossroads Subdivision
Recreation
- Community Pool
- Park
- Dog Park
- Trails
Similar Homes in Summerville, SC
Home Values in the Area
Average Home Value in this Area
Property History
| Date | Event | Price | Change | Sq Ft Price |
|---|---|---|---|---|
| 04/28/2025 04/28/25 | Sold | $597,465 | 0.0% | $192 / Sq Ft |
| 03/13/2025 03/13/25 | For Sale | $597,465 | +0.7% | $191 / Sq Ft |
| 12/02/2024 12/02/24 | Pending | -- | -- | -- |
| 11/27/2024 11/27/24 | Price Changed | $593,465 | -1.7% | $191 / Sq Ft |
| 11/19/2024 11/19/24 | Price Changed | $603,465 | -1.6% | $194 / Sq Ft |
| 11/12/2024 11/12/24 | For Sale | $613,465 | -- | $197 / Sq Ft |
Tax History Compared to Growth
Agents Affiliated with this Home
-
Melissa Firestone
M
Seller's Agent in 2025
Melissa Firestone
Lennar Sales Corp.
(843) 200-5747
232 Total Sales
-
Kimberley Buck
K
Seller Co-Listing Agent in 2025
Kimberley Buck
Lennar Sales Corp.
(843) 891-6645
1,913 Total Sales
-
Racheal King

Buyer's Agent in 2025
Racheal King
NextHome The Agency Group
(843) 580-2260
114 Total Sales
Map
Source: CHS Regional MLS
MLS Number: 24028606
- 235 Denham St
- 219 Callibluff Dr
- 311 Archar St
- 220 Callibluff Dr
- 218 Callibluff Dr
- 310 Archar St
- 217 Yalton St
- 115 Marions Oak Dr
- 211 Yalton St
- 220 Yalton St
- 216 Yalton St
- 225 Witherspoon St
- 183 Norses Bay Ct
- 186 Norses Bay Ct
- 184 Norses Bay Ct
- 132 Baldric Ct
- 107 Barker St
- 191 Norses Bay Ct
- 140 Baldric Ct
- 124 Ireland Dr






