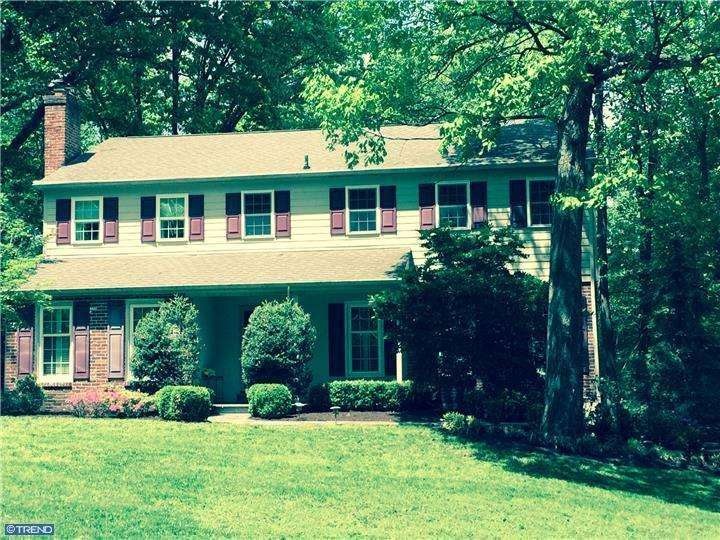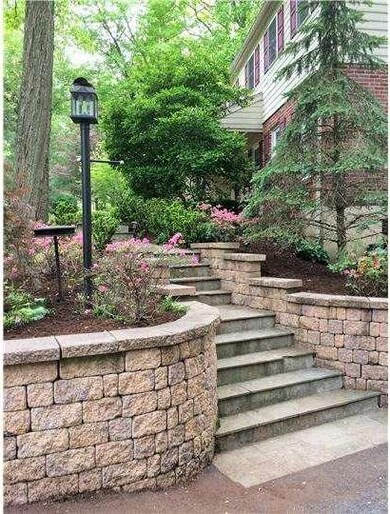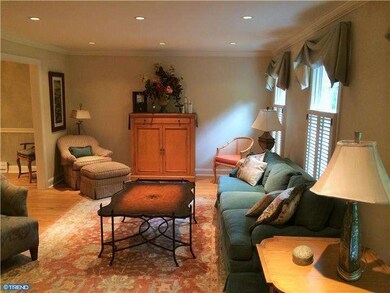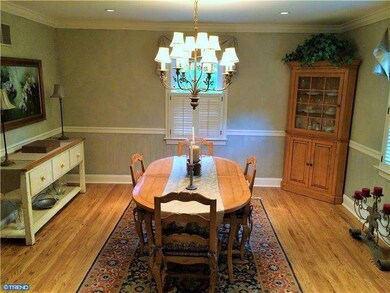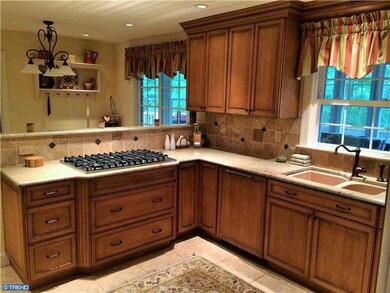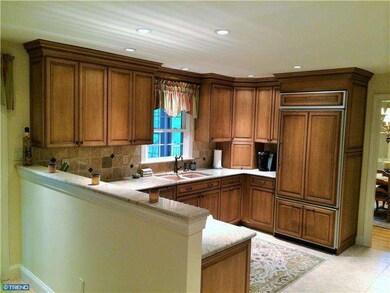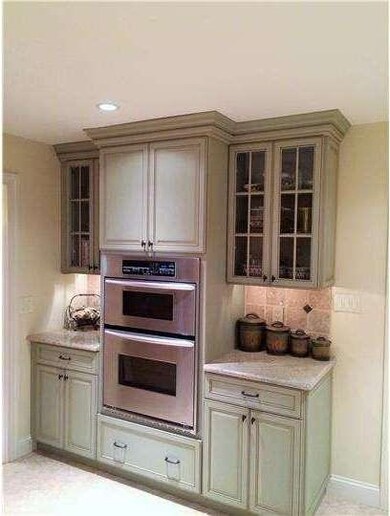
210 Fawnhill Rd Broomall, PA 19008
Highlights
- Second Kitchen
- <<commercialRangeToken>>
- Deck
- Worrall Elementary School Rated A
- Colonial Architecture
- Wooded Lot
About This Home
As of July 2014Spectacular colonial located on a picturesque wooded lot with super LOW taxes! Over $200,000 in renovations in 2005 with top of the line fixtures. Look at the room sizes...they are all HUGE. Living and Dining Rooms feature hardwood floors, crown molding, custom plantation shutters and 4" recessed lighting with brushed finished baffles. The kitchen with attached breakfast area is a gourmet cooks dream with top of line Plain and Fancy cabinets, granite counters, Koehler double bowl cast iron sink, Rohl oil rubbed bronze faucet, Viking 6-burner gas range with pop-up outside vented downdraft fan, 36" built-in Kitchen Aid refrigerator and a stainless convection oven plus a convention/micro combination second oven. All the tile on the first floor features radiant in floor heating!!! Family room features a lovely brick fireplace with formal mantle, full plantation shutters, and 4" recessed lighting. Laundry room with added cabinets and EXTRA deep Koehler cast iron sink. Powder room with copper vessel sink and granite counter. Upstairs are 4 amazingly large bedrooms. Master bedroom features his and her closets with custom closet organizers and a master bathroom with in floor radiant heat and a 6' tile shower with rainfall showerhead, frameless shower doors and expansive granite top vanity with full mirror and sconces. 2 additional bedrooms feature custom closet organizers, built in desk (not the one pictured) and hardwood floors. Remodeled hall bath and walk-in linen closet with custom organizers and built in hampers. Pull down stairs to floored attic with extra insulation. Finished lower level features tiled recreation room and a second kitchen perfect for entertaining. Off the first floor breakfast area is a heated 3 seasons room with 13 windows, recessed lighting and doors leading to the HUGE (600+ sf) wrap around timber tech composite deck overlooking the wooded location. Two car internal garage, flagstone walk and porch, 12 zone irrigation system (as-is), dual zone central air ('05), newer architectural shingle roof (only one layer), landscape lighting, sold core colonial 6 panel doors, emtek oil rubbed bronze hardware throughout are just some of the highlights of this exceptional home. No expense was spared. One seller is a licensed Realtor.
Home Details
Home Type
- Single Family
Est. Annual Taxes
- $5,661
Year Built
- Built in 1966 | Remodeled in 2005
Lot Details
- 0.55 Acre Lot
- Lot Dimensions are 130x183
- East Facing Home
- Sprinkler System
- Wooded Lot
- Back, Front, and Side Yard
- Property is in good condition
Parking
- 2 Car Direct Access Garage
- 2 Open Parking Spaces
- Garage Door Opener
- Driveway
Home Design
- Colonial Architecture
- Brick Exterior Construction
- Brick Foundation
- Pitched Roof
- Shingle Roof
- Stucco
Interior Spaces
- Property has 2 Levels
- Cathedral Ceiling
- Brick Fireplace
- Replacement Windows
- Family Room
- Living Room
- Dining Room
- Home Security System
- Attic
Kitchen
- Second Kitchen
- Built-In Self-Cleaning Double Oven
- <<commercialRangeToken>>
- <<builtInRangeToken>>
- <<builtInMicrowave>>
- Dishwasher
- Disposal
Flooring
- Wood
- Wall to Wall Carpet
- Stone
- Tile or Brick
Bedrooms and Bathrooms
- 4 Bedrooms
- En-Suite Primary Bedroom
- En-Suite Bathroom
- 2.5 Bathrooms
- Walk-in Shower
Laundry
- Laundry Room
- Laundry on main level
Finished Basement
- Basement Fills Entire Space Under The House
- Exterior Basement Entry
Eco-Friendly Details
- Energy-Efficient Appliances
- Energy-Efficient Windows
- ENERGY STAR Qualified Equipment for Heating
Outdoor Features
- Deck
- Porch
Schools
- Paxon Hollow Middle School
- Marple Newtown High School
Utilities
- Zoned Heating and Cooling System
- Heating System Uses Gas
- Radiant Heating System
- Baseboard Heating
- Hot Water Heating System
- Programmable Thermostat
- 200+ Amp Service
- Natural Gas Water Heater
- Cable TV Available
Community Details
- No Home Owners Association
Listing and Financial Details
- Tax Lot 021-000
- Assessor Parcel Number 25-00-01420-43
Ownership History
Purchase Details
Home Financials for this Owner
Home Financials are based on the most recent Mortgage that was taken out on this home.Purchase Details
Home Financials for this Owner
Home Financials are based on the most recent Mortgage that was taken out on this home.Purchase Details
Home Financials for this Owner
Home Financials are based on the most recent Mortgage that was taken out on this home.Similar Homes in Broomall, PA
Home Values in the Area
Average Home Value in this Area
Purchase History
| Date | Type | Sale Price | Title Company |
|---|---|---|---|
| Deed | $525,000 | None Available | |
| Deed | $300,000 | Lawyers Title Ins | |
| Interfamily Deed Transfer | -- | -- |
Mortgage History
| Date | Status | Loan Amount | Loan Type |
|---|---|---|---|
| Open | $148,000 | Credit Line Revolving | |
| Open | $340,000 | New Conventional | |
| Previous Owner | $359,650 | Fannie Mae Freddie Mac | |
| Previous Owner | $96,300 | Credit Line Revolving | |
| Previous Owner | $35,600 | Credit Line Revolving | |
| Previous Owner | $240,000 | Purchase Money Mortgage |
Property History
| Date | Event | Price | Change | Sq Ft Price |
|---|---|---|---|---|
| 07/18/2025 07/18/25 | For Sale | $819,000 | +56.0% | $329 / Sq Ft |
| 07/25/2014 07/25/14 | Sold | $525,000 | 0.0% | $162 / Sq Ft |
| 05/22/2014 05/22/14 | Pending | -- | -- | -- |
| 05/22/2014 05/22/14 | Price Changed | $525,000 | +5.1% | $162 / Sq Ft |
| 05/18/2014 05/18/14 | For Sale | $499,500 | -- | $154 / Sq Ft |
Tax History Compared to Growth
Tax History
| Year | Tax Paid | Tax Assessment Tax Assessment Total Assessment is a certain percentage of the fair market value that is determined by local assessors to be the total taxable value of land and additions on the property. | Land | Improvement |
|---|---|---|---|---|
| 2024 | $7,986 | $462,120 | $135,910 | $326,210 |
| 2023 | $7,733 | $462,120 | $135,910 | $326,210 |
| 2022 | $7,586 | $462,120 | $135,910 | $326,210 |
| 2021 | $11,449 | $462,120 | $135,910 | $326,210 |
| 2020 | $5,907 | $205,270 | $64,020 | $141,250 |
| 2019 | $5,836 | $205,270 | $64,020 | $141,250 |
| 2018 | $5,775 | $205,270 | $0 | $0 |
| 2017 | $5,778 | $205,270 | $0 | $0 |
| 2016 | $1,127 | $205,270 | $0 | $0 |
| 2015 | $1,127 | $205,270 | $0 | $0 |
| 2014 | $1,127 | $205,270 | $0 | $0 |
Agents Affiliated with this Home
-
Betsy Hamilton

Seller's Agent in 2025
Betsy Hamilton
BHHS Fox & Roach
(610) 246-8994
34 Total Sales
-
Sarah Hamilton-Heller

Seller Co-Listing Agent in 2025
Sarah Hamilton-Heller
BHHS Fox & Roach
(617) 233-6995
29 Total Sales
-
David Wyher

Seller's Agent in 2014
David Wyher
Compass RE
(215) 872-8591
34 Total Sales
Map
Source: Bright MLS
MLS Number: 1002932022
APN: 25-00-01420-43
- 115 Bella Dr Unit 4
- 119 Bella Dr Unit 2MD
- 117 Bella Dr Unit 3AD
- 725 Cornerstone Ln
- 63 Delia Dr
- 2625 Summit Ave
- 2629 Summit Ave
- 849 Milmar Rd
- 738 S Roberts Rd
- 51 Ann Rd
- 409 Marple Rd
- 59 Northwood Rd
- 841 Colony Ct
- 2400 Georgian Ln
- 845 Colony Ct
- 23 N Line Rd
- 9 Strathaven Dr
- 29 Schoolhouse Ln
- 17 Oakland Rd
- 404 Rock Run Cir
