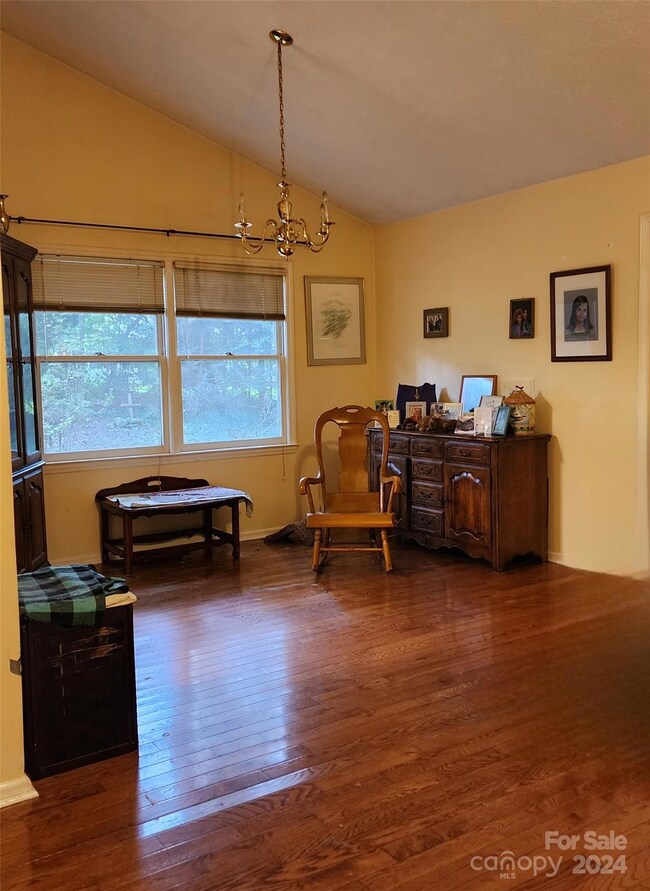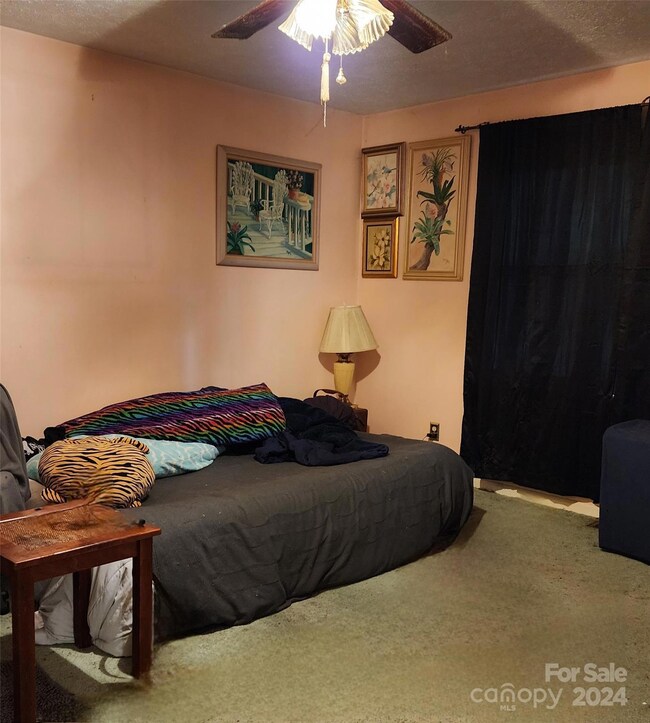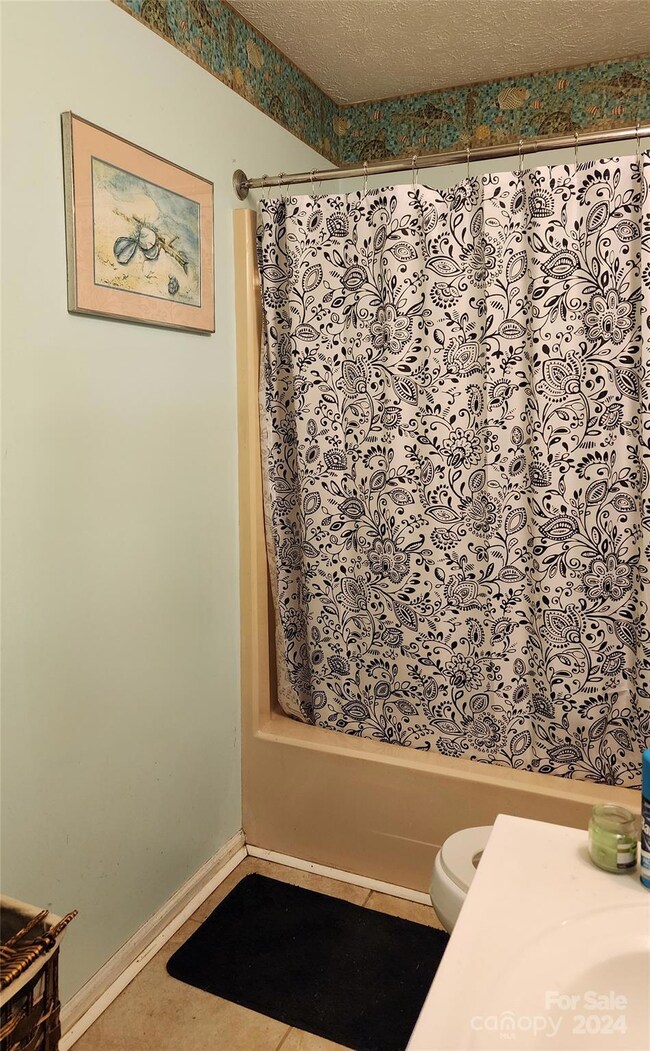
210 Fernwood Dr Hendersonville, NC 28791
Highlights
- Wooded Lot
- Ranch Style House
- Covered patio or porch
- Etowah Elementary School Rated A-
- Wood Flooring
- 2 Car Attached Garage
About This Home
As of October 2024Exciting Investment Opportunity in Hendersonville! This charming two-bedroom, two-bathroom home offers endless potential for those with a vision. Located in the heart of Hendersonville, this property is a perfect canvas for a renovation project. Being sold as-is, this fixer-upper is ideal for investors, flippers, or anyone looking to create their dream home. Features include a spacious yard, mature trees, and a location just minutes from downtown Hendersonville’s shops and restaurants. With some TLC, this property could be transformed into a cozy retreat or profitable rental. Don’t miss this chance to invest in a prime location with great potential!
Last Agent to Sell the Property
Century 21 Mountain Lifestyles/S. Hend Brokerage Email: staciw@c21ml.com License #323250 Listed on: 08/16/2024

Last Buyer's Agent
Peter Hanley
Hendersonville Real Estate Services License #159307
Home Details
Home Type
- Single Family
Est. Annual Taxes
- $1,336
Year Built
- Built in 1986
Lot Details
- Partially Fenced Property
- Chain Link Fence
- Level Lot
- Wooded Lot
- Property is zoned R2
Parking
- 2 Car Attached Garage
- Driveway
Home Design
- Ranch Style House
- Composition Roof
- Wood Siding
Interior Spaces
- 1,248 Sq Ft Home
- Insulated Windows
- Crawl Space
- Pull Down Stairs to Attic
Kitchen
- Electric Oven
- Dishwasher
Flooring
- Wood
- Laminate
Bedrooms and Bathrooms
- 2 Main Level Bedrooms
- 2 Full Bathrooms
Outdoor Features
- Covered patio or porch
Schools
- Etowah Elementary School
- Rugby Middle School
- West Henderson High School
Utilities
- Heat Pump System
- Septic Tank
- Cable TV Available
Community Details
- Brightwater Heights Subdivision
Listing and Financial Details
- Assessor Parcel Number 9559049057
Ownership History
Purchase Details
Home Financials for this Owner
Home Financials are based on the most recent Mortgage that was taken out on this home.Similar Homes in Hendersonville, NC
Home Values in the Area
Average Home Value in this Area
Purchase History
| Date | Type | Sale Price | Title Company |
|---|---|---|---|
| Commissioners Deed | $286,500 | None Listed On Document | |
| Commissioners Deed | $286,500 | None Listed On Document |
Property History
| Date | Event | Price | Change | Sq Ft Price |
|---|---|---|---|---|
| 06/28/2025 06/28/25 | For Sale | $439,900 | +53.5% | $381 / Sq Ft |
| 10/31/2024 10/31/24 | Sold | $286,650 | +14.7% | $230 / Sq Ft |
| 08/22/2024 08/22/24 | Pending | -- | -- | -- |
| 08/16/2024 08/16/24 | For Sale | $250,000 | -- | $200 / Sq Ft |
Tax History Compared to Growth
Tax History
| Year | Tax Paid | Tax Assessment Tax Assessment Total Assessment is a certain percentage of the fair market value that is determined by local assessors to be the total taxable value of land and additions on the property. | Land | Improvement |
|---|---|---|---|---|
| 2025 | $1,336 | $256,500 | $69,100 | $187,400 |
| 2024 | $1,336 | $256,500 | $69,100 | $187,400 |
| 2023 | $1,336 | $256,500 | $69,100 | $187,400 |
| 2022 | $568 | $171,900 | $40,600 | $131,300 |
| 2021 | $568 | $171,900 | $40,600 | $131,300 |
| 2020 | $1,136 | $171,900 | $0 | $0 |
| 2019 | $1,136 | $171,900 | $0 | $0 |
| 2018 | $941 | $142,600 | $0 | $0 |
| 2017 | $941 | $142,600 | $0 | $0 |
| 2016 | $941 | $142,600 | $0 | $0 |
| 2015 | -- | $142,600 | $0 | $0 |
| 2014 | -- | $143,100 | $0 | $0 |
Agents Affiliated with this Home
-
Kerry Neville
K
Seller's Agent in 2025
Kerry Neville
Berkshire Hathaway HomeServices
(828) 233-1150
6 in this area
15 Total Sales
-
Staci Watkins
S
Seller's Agent in 2024
Staci Watkins
Century 21 Mountain Lifestyles/S. Hend
(828) 684-2640
3 in this area
20 Total Sales
-
P
Buyer's Agent in 2024
Peter Hanley
Hendersonville Real Estate Services
Map
Source: Canopy MLS (Canopy Realtor® Association)
MLS Number: 4173084
APN: 9907190
- 3106 Brevard Rd
- 115 Merri Acres Ln
- 311 Golden Aster Dr
- 313 Golden Aster Dr
- 283 Golden Aster Dr
- 305 Golden Aster Dr
- 307 Golden Aster Dr
- 49 Golden Aster Dr
- 31 Golden Aster Dr
- 278 Golden Aster Dr
- 206 Golden Aster Dr
- 276 Golden Aster Dr
- 67 Golden Aster Dr
- 147 Golden Aster Dr
- 191 Golden Aster Dr
- 189 Golden Aster Dr
- 169 Golden Aster Dr
- 173 Golden Aster Dr
- 49 Bellflower Ln
- 15 Bellflower Ln





