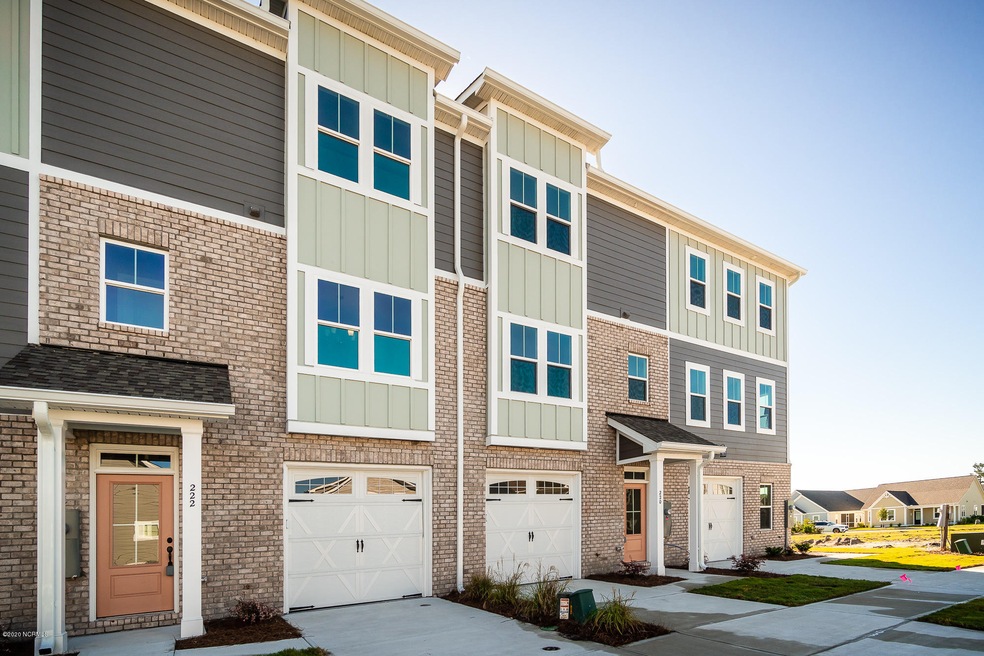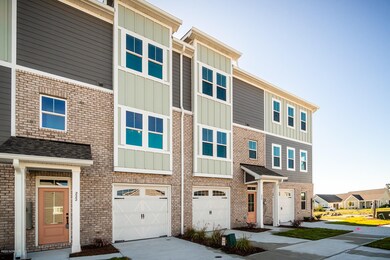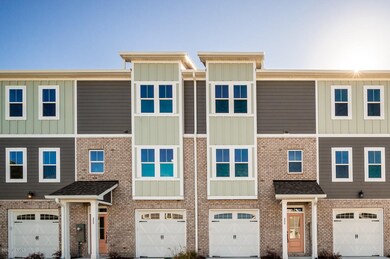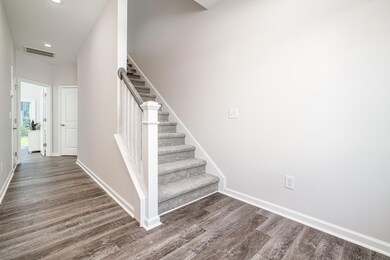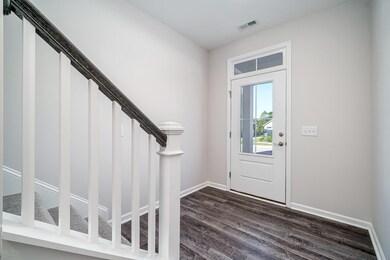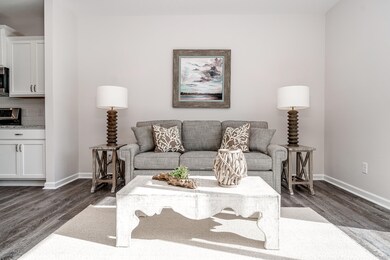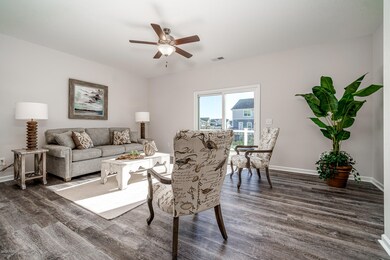
210 Gray Duck Dr Beaufort, NC 28516
Highlights
- Waterfront Community
- Boat Dock
- Clubhouse
- Beaufort Elementary School Rated A-
- Fitness Center
- Bonus Room
About This Home
As of August 2023Live Easy in this quality-built town home by an award winning builder. Interior features include 9' ceilings, crown molding in main living areas and master, luxury vinyl tile in common areas, tile floors in full bathrooms, can lighting, and plush carpet in all bedrooms. Kitchen features include beautiful counter tops, stainless steel sink, stainless appliance package, electric range, dishwasher & microwave. Durable Hardie siding, fully sodded yard w/irrigation, and whole house gutters. Quality Builder's Warranty for peace of mind. Short walk, bike or golf cart ride to the Resort style Pool, Clubhouse, Traders (featuring Beau Gro to Go!), the Day Dock on Taylors Creek w/Kayak Barn or Traders Lake for kayaking, Paddle Boarding & Fishing! Live Easy in Beau Coast & your new low maintenance home!
Last Agent to Sell the Property
Susan Johnston
Team Streamline Real Estate, LLC. License #189024 Listed on: 10/15/2020
Townhouse Details
Home Type
- Townhome
Est. Annual Taxes
- $28
Year Built
- Built in 2021
Lot Details
- 1,612 Sq Ft Lot
- Lot Dimensions are 20x82x20x82
- Irrigation
HOA Fees
- $293 Monthly HOA Fees
Parking
- 1 Car Attached Garage
Home Design
- Raised Foundation
- Slab Foundation
- Wood Frame Construction
- Architectural Shingle Roof
- Stick Built Home
Interior Spaces
- 1,877 Sq Ft Home
- 3-Story Property
- Ceiling height of 9 feet or more
- Ceiling Fan
- Combination Dining and Living Room
- Bonus Room
- Laundry in Hall
Kitchen
- Stove
- <<builtInMicrowave>>
- Dishwasher
- Disposal
Flooring
- Carpet
- Tile
- Luxury Vinyl Plank Tile
Bedrooms and Bathrooms
- 3 Bedrooms
- Walk-In Closet
- Walk-in Shower
Home Security
Eco-Friendly Details
- Energy-Efficient Doors
Outdoor Features
- Balcony
- Covered patio or porch
Utilities
- Central Air
- Heat Pump System
- Electric Water Heater
Listing and Financial Details
- Tax Lot 84
- Assessor Parcel Number 730508996473000
Community Details
Overview
- Master Insurance
- Beau Coast Subdivision
- Maintained Community
Amenities
- Clubhouse
Recreation
- Boat Dock
- Waterfront Community
- Fitness Center
- Community Pool
Security
- Resident Manager or Management On Site
- Fire and Smoke Detector
Ownership History
Purchase Details
Home Financials for this Owner
Home Financials are based on the most recent Mortgage that was taken out on this home.Purchase Details
Home Financials for this Owner
Home Financials are based on the most recent Mortgage that was taken out on this home.Similar Homes in Beaufort, NC
Home Values in the Area
Average Home Value in this Area
Purchase History
| Date | Type | Sale Price | Title Company |
|---|---|---|---|
| Warranty Deed | $435,000 | None Listed On Document | |
| Warranty Deed | $341,000 | None Available |
Mortgage History
| Date | Status | Loan Amount | Loan Type |
|---|---|---|---|
| Open | $348,000 | New Conventional | |
| Previous Owner | $306,833 | New Conventional |
Property History
| Date | Event | Price | Change | Sq Ft Price |
|---|---|---|---|---|
| 08/01/2023 08/01/23 | Sold | $435,000 | -3.3% | $232 / Sq Ft |
| 06/17/2023 06/17/23 | Pending | -- | -- | -- |
| 06/01/2023 06/01/23 | For Sale | $450,000 | +32.0% | $240 / Sq Ft |
| 06/29/2021 06/29/21 | Sold | $340,925 | +1.5% | $182 / Sq Ft |
| 12/04/2020 12/04/20 | Pending | -- | -- | -- |
| 11/16/2020 11/16/20 | Price Changed | $335,900 | +0.7% | $179 / Sq Ft |
| 11/13/2020 11/13/20 | Price Changed | $333,400 | +2.0% | $178 / Sq Ft |
| 10/15/2020 10/15/20 | For Sale | $326,900 | -- | $174 / Sq Ft |
Tax History Compared to Growth
Tax History
| Year | Tax Paid | Tax Assessment Tax Assessment Total Assessment is a certain percentage of the fair market value that is determined by local assessors to be the total taxable value of land and additions on the property. | Land | Improvement |
|---|---|---|---|---|
| 2024 | $28 | $303,628 | $75,000 | $228,628 |
| 2023 | $2,674 | $303,628 | $75,000 | $228,628 |
| 2022 | $2,644 | $303,628 | $75,000 | $228,628 |
| 2021 | $1,143 | $127,050 | $75,000 | $52,050 |
| 2020 | $638 | $75,000 | $75,000 | $0 |
| 2019 | $415 | $50,000 | $50,000 | $0 |
| 2017 | $379 | $50,000 | $50,000 | $0 |
Agents Affiliated with this Home
-
Emily Prohovich

Seller's Agent in 2025
Emily Prohovich
Baran Properties
(252) 725-7484
18 in this area
139 Total Sales
-
Walter O'Berry

Seller's Agent in 2023
Walter O'Berry
Real Broker LLC
(252) 646-7163
18 in this area
107 Total Sales
-
S
Seller's Agent in 2021
Susan Johnston
Team Streamline Real Estate, LLC.
-
Syndie Earnhardt

Buyer's Agent in 2021
Syndie Earnhardt
Bluewater Real Estate - EI
(252) 646-3244
1 in this area
82 Total Sales
Map
Source: Hive MLS
MLS Number: 100241367
APN: 7305.08.99.6473000
- 161 Gray Duck Dr
- 138 Whimbrel Way
- 262 Great Egret Way
- 128 Gray Duck Dr
- 223 Shearwater Ln
- 254 Great Egret Way
- 116 Gray Duck Dr
- 467 Freedom Park Rd
- 136 Blue Bill Way
- 133 Charles St
- 122 Blue Bill Way
- 2225 Lennoxville Rd
- 508 E Great Egret Way
- 511 E Great Egret Way
- 513 E Great Egret Way
- 435 Goldeneye Ct
- 109 Sunshine Ct
- 535 Avocet Dr
- 516 E Great Egret Way
- 517 E Great Egret Way
