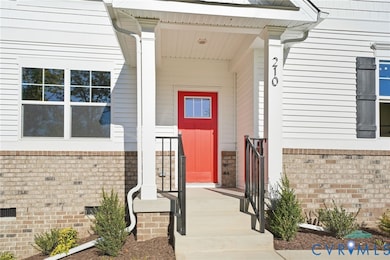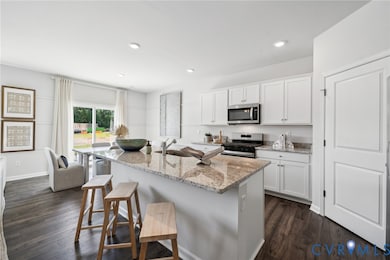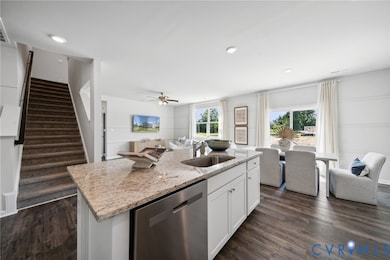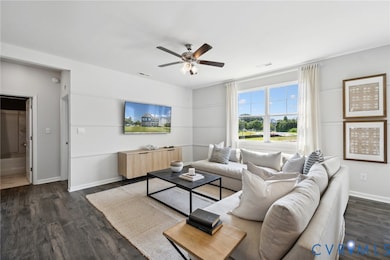210 Happy Valley Rd Keswick, VA 22947
Estimated payment $3,757/month
Highlights
- New Construction
- Loft
- Granite Countertops
- Moss-Nuckols Elementary School Rated A-
- Separate Formal Living Room
- Walk-In Pantry
About This Home
QUICK MOVE-IN! Welcome to the 2,511 sq ft Hayden model - a stunning new home on a spacious homesite in the heart of Keswick, VA. This thoughtfully designed floor plan offers an open-concept main level with a spacious living room, dining area, modern kitchen with walk-in pantry, a full bedroom and bath, plus a versatile flex room perfect for a home office or playroom. Upstairs, you'll find a second living space, a luxurious primary suite with two large walk-in closets and a spa-like bath, three additional bedrooms, a full bath, and convenient upstairs laundry. Nestled just minutes from Charlottesville, Green Spring Estates blends modern comfort with timeless Virginia charm, surrounded by scenic countryside, wineries, mountain views, and historic attractions - everything you need to live, work, and play in peaceful luxury.
Listing Agent
D R Horton Realty of Virginia, License #0225270829 Listed on: 09/10/2025

Home Details
Home Type
- Single Family
Year Built
- Built in 2025 | New Construction
HOA Fees
- $17 Monthly HOA Fees
Parking
- 2 Car Attached Garage
Home Design
- Frame Construction
- Shingle Roof
- Vinyl Siding
Interior Spaces
- 2,511 Sq Ft Home
- 2-Story Property
- Separate Formal Living Room
- Dining Area
- Loft
- Crawl Space
- Fire and Smoke Detector
- Washer and Dryer Hookup
Kitchen
- Eat-In Kitchen
- Walk-In Pantry
- Electric Cooktop
- Microwave
- Dishwasher
- Kitchen Island
- Granite Countertops
- Disposal
Flooring
- Carpet
- Ceramic Tile
- Vinyl
Bedrooms and Bathrooms
- 5 Bedrooms
- En-Suite Primary Bedroom
- Walk-In Closet
- Double Vanity
Schools
- Moss Nuckols Elementary School
- Louisa Middle School
- Louisa High School
Utilities
- Cooling Available
- Heat Pump System
- Well
- Water Heater
- Septic Tank
Additional Features
- Porch
- 1.87 Acre Lot
Listing and Financial Details
- Tax Lot 55
- Assessor Parcel Number 34 12 55
Community Details
Overview
- Green Springs Estates Subdivision
Recreation
- Trails
Map
Home Values in the Area
Average Home Value in this Area
Property History
| Date | Event | Price | List to Sale | Price per Sq Ft |
|---|---|---|---|---|
| 10/01/2025 10/01/25 | Price Changed | $599,990 | -0.3% | $239 / Sq Ft |
| 08/23/2025 08/23/25 | For Sale | $601,990 | -- | $240 / Sq Ft |
Source: Central Virginia Regional MLS
MLS Number: 2525536
- 151 Naylor Ln
- 5728 Union Mills Rd
- 7 N Bearwood Dr
- 41 Bolling Cir
- 16 Marwood Dr
- 47 Laurin St
- 100 Kyle Ct
- 2000 Asheville Dr
- 1045 Stonewood Dr
- 310 Fisher St
- 1540 Avemore Ln
- 825 Beverley Dr Unit C
- 825 Beverley Dr Unit B
- 825 Beverley Dr
- 825 Beverley Dr Unit 2
- 338 S Pantops Dr
- 825 Beverley Dr
- 1475 Wilton Farm Rd
- 610-620 Riverside Shops Way
- 433 Riverside Ave






