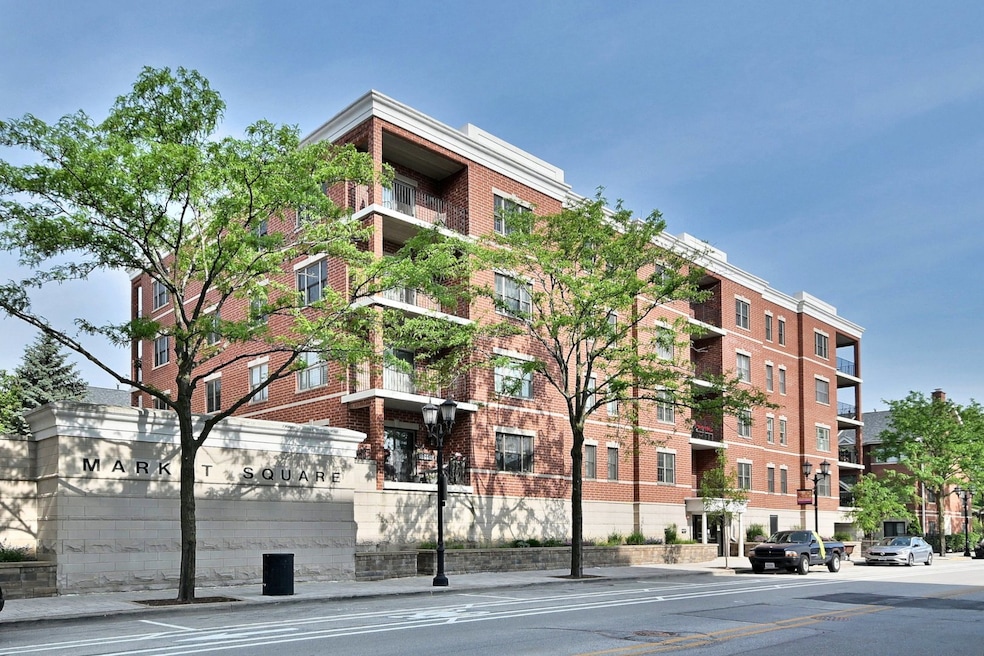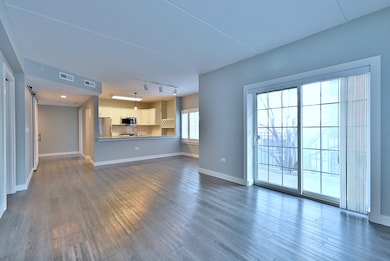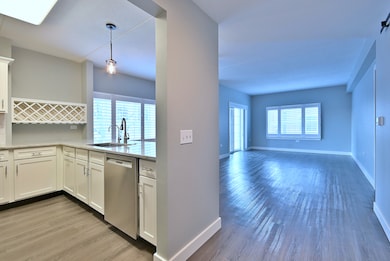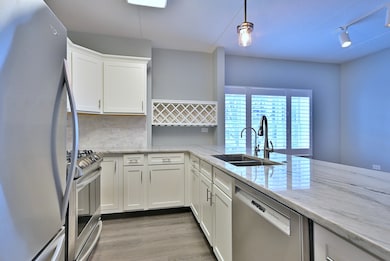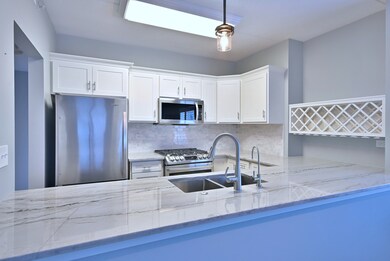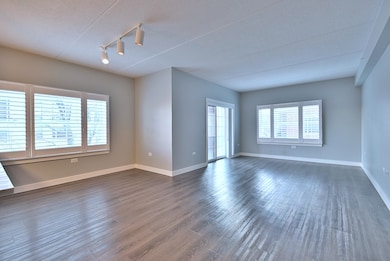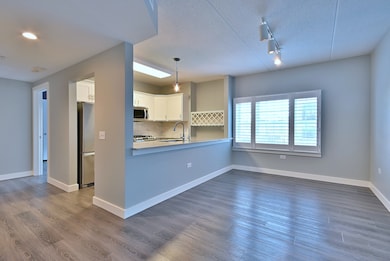Market Square 210 N Addison Ave Unit 303 Floor 3 Elmhurst, IL 60126
Highlights
- Balcony
- Resident Manager or Management On Site
- Forced Air Heating and Cooling System
- Hawthorne Elementary School Rated A
- Laundry Room
- Combination Dining and Living Room
About This Home
Sought after Corner Unit with 2 Bedrooms, 2 Full Baths & Loads of Closet Space. Updated Kitchen with White Cabinets, Quartz Countertops and Stainless-Steel Appliances. Primary Suite with Updated Private Bath and Walk-In Closet. Vinyl Plank Flooring Throughout. Lovely Balcony off the Living Room. Two Indoor Parking Spaces and a Dedicated Storage Unit. Downtown Elmhurst Location.
Listing Agent
@properties Christie's International Real Estate License #475151590 Listed on: 11/01/2025

Property Details
Home Type
- Multi-Family
Est. Annual Taxes
- $7,582
Year Built
- Built in 1999
Parking
- 2 Car Garage
- Driveway
- Parking Included in Price
Home Design
- Property Attached
- Entry on the 3rd floor
- Brick Exterior Construction
- Concrete Perimeter Foundation
Interior Spaces
- 1,260 Sq Ft Home
- 4-Story Property
- Elevator
- Family Room
- Combination Dining and Living Room
- Vinyl Flooring
Kitchen
- Range
- Microwave
- Dishwasher
Bedrooms and Bathrooms
- 2 Bedrooms
- 2 Potential Bedrooms
- 2 Full Bathrooms
Laundry
- Laundry Room
- Dryer
- Washer
Home Security
- Carbon Monoxide Detectors
- Fire Sprinkler System
Outdoor Features
Schools
- Hawthorne Elementary School
- Sandburg Middle School
- York Community High School
Utilities
- Forced Air Heating and Cooling System
- Heating System Uses Natural Gas
- Lake Michigan Water
Listing and Financial Details
- Security Deposit $3,000
- Property Available on 11/1/25
- Rent includes gas, heat, water, parking, scavenger, storage lockers
Community Details
Overview
- 24 Units
- Amanda Hoff Association, Phone Number (312) 379-0400
- Market Square Subdivision
- Property managed by Forth Group
Pet Policy
- No Pets Allowed
Additional Features
- Common Area
- Resident Manager or Management On Site
Map
About Market Square
Source: Midwest Real Estate Data (MRED)
MLS Number: 12508892
APN: 06-02-234-009
- 195 N Addison Ave Unit PH03
- 254 N Addison Ave
- 258 N Addison Ave
- 260 N Addison Ave
- 262 N Addison Ave
- 274 N Addison Ave
- 193 N Elm Ave
- 105 S Cottage Hill Ave Unit 304
- 286 N Indiana St
- 201 E Schiller St
- 314 N Elm Ave
- 104 Evergreen Ave
- 145 S York St Unit 404
- 145 S York St Unit 322
- 196 N Walnut St
- 183 E Grantley Ave
- 120 N Walnut St
- 110 N Pine St
- 355 W 1st St
- 153 S Kenmore Ave
- 210 N Addison Ave Unit 401
- 255 N Addison Ave
- 255 N Addison Ave Unit 342
- 255 N Addison Ave Unit 300
- 255 N Addison Ave Unit 537
- 255 N Addison Ave Unit 338
- 255 N Addison Ave Unit 634
- 255 N Addison Ave Unit 636
- 255 N Addison Ave Unit 528
- 255 N Addison Ave Unit 329
- 255 N Addison Ave Unit 304
- 255 N Addison Ave Unit 325
- 255 N Addison Ave Unit 517
- 100 N Addison Ave Unit FL4-ID1120
- 100 N Addison Ave Unit FL4-ID863
- 100 N Addison Ave
- 150 E Schiller St
- 1167 S Eldridge Ln
- 100 Haven Rd
- 135 S York St Unit 314
