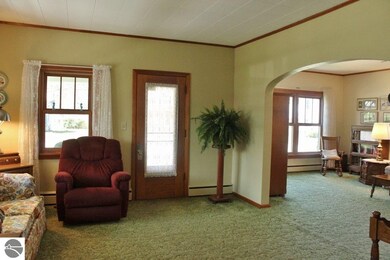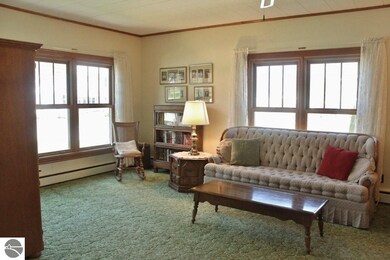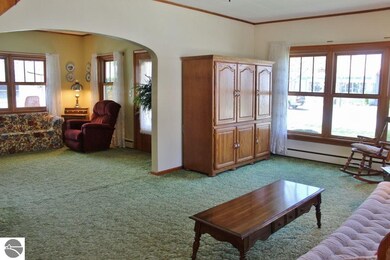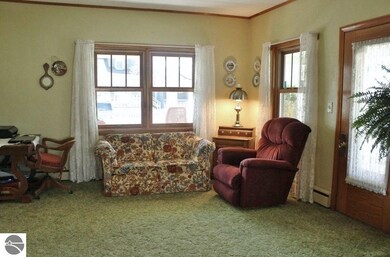
210 N Pine St Saint Louis, MI 48880
Highlights
- Covered patio or porch
- 2 Car Detached Garage
- Central Air
- Fenced Yard
About This Home
As of March 2024This house has tradition, Built in 1915 with character and confidence. The floor plan flows well with each room having 8 1/2 ft ceiling and is spacious and bright. The kitchen has been updated, has room for a table, accented with a bay window overlooking the day lily garden. The bathroom has been updated with custom cabinetry, tile work, stand up shower as well as a jetted tub. Further updates include the roof, recently painted exterior, updated windows that match the style of home, wrap around porch, foundation system on North side of basement, generator hook-up, concrete driveway & patio and water line to the city connection. The main floor is suspect of having the same hard wood floors as the 2nd level. The basement is separated into 4 areas and can re-purposed for your hobbies. The fenced back yard has a gate to access the extra parking area behind the garage. All appliances can stay, but the washer and dryer will be switched with a different set. Attic storage with the central air unit, is accessible through upstairs landing, look for the pull string for light. It's simply a lovely, loved home.
Last Buyer's Agent
Michelyn Crowley
CENTURY 21 LEE-MAC REALTY License #6501388961
Home Details
Home Type
- Single Family
Est. Annual Taxes
- $1,501
Year Built
- Built in 1915
Lot Details
- 0.27 Acre Lot
- Lot Dimensions are 87 x 136
- Fenced Yard
- Cleared Lot
- The community has rules related to zoning restrictions
Home Design
- Frame Construction
- Asphalt Roof
Interior Spaces
- 1,911 Sq Ft Home
- 2-Story Property
- Basement Fills Entire Space Under The House
Kitchen
- Oven or Range
- Freezer
- Dishwasher
Bedrooms and Bathrooms
- 3 Bedrooms
- 1 Full Bathroom
Laundry
- Dryer
- Washer
Parking
- 2 Car Detached Garage
- Garage Door Opener
Outdoor Features
- Covered patio or porch
Utilities
- Central Air
- Natural Gas Water Heater
- Cable TV Available
Community Details
- City Of St. Louis Community
Ownership History
Purchase Details
Home Financials for this Owner
Home Financials are based on the most recent Mortgage that was taken out on this home.Purchase Details
Home Financials for this Owner
Home Financials are based on the most recent Mortgage that was taken out on this home.Similar Homes in Saint Louis, MI
Home Values in the Area
Average Home Value in this Area
Purchase History
| Date | Type | Sale Price | Title Company |
|---|---|---|---|
| Warranty Deed | $165,000 | -- | |
| Grant Deed | $119,900 | -- |
Property History
| Date | Event | Price | Change | Sq Ft Price |
|---|---|---|---|---|
| 03/01/2024 03/01/24 | Sold | $165,000 | 0.0% | $86 / Sq Ft |
| 02/28/2024 02/28/24 | Pending | -- | -- | -- |
| 01/18/2024 01/18/24 | For Sale | $165,000 | +37.6% | $86 / Sq Ft |
| 05/30/2019 05/30/19 | Sold | $119,900 | 0.0% | $63 / Sq Ft |
| 04/24/2019 04/24/19 | For Sale | $119,900 | -- | $63 / Sq Ft |
Tax History Compared to Growth
Tax History
| Year | Tax Paid | Tax Assessment Tax Assessment Total Assessment is a certain percentage of the fair market value that is determined by local assessors to be the total taxable value of land and additions on the property. | Land | Improvement |
|---|---|---|---|---|
| 2025 | $2,013 | $68,400 | $0 | $0 |
| 2024 | $2,013 | $66,000 | $0 | $0 |
| 2023 | $495 | $56,400 | $0 | $0 |
| 2022 | $495 | $52,800 | $0 | $0 |
| 2021 | $495 | $44,100 | $0 | $0 |
| 2020 | $495 | $42,300 | $0 | $0 |
| 2019 | -- | $41,500 | $0 | $0 |
| 2018 | -- | $43,100 | $0 | $0 |
| 2017 | -- | $43,000 | $0 | $0 |
| 2016 | -- | $41,500 | $0 | $0 |
| 2015 | -- | $39,000 | $0 | $0 |
| 2014 | -- | $40,800 | $0 | $0 |
| 2013 | -- | $39,500 | $0 | $0 |
Agents Affiliated with this Home
-
M
Seller's Agent in 2024
Michael Howey
43 NORTH REALTY
-
Melissa Allen

Seller's Agent in 2019
Melissa Allen
CENTURY 21 LEE-MAC REALTY
(989) 330-9178
191 Total Sales
-
M
Buyer's Agent in 2019
Michelyn Crowley
CENTURY 21 LEE-MAC REALTY
Map
Source: Northern Great Lakes REALTORS® MLS
MLS Number: 1859870
APN: 53-010-133-00






