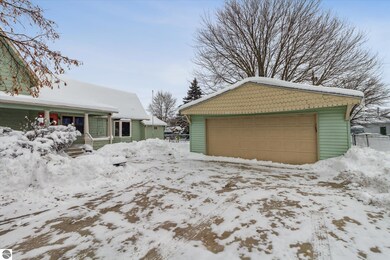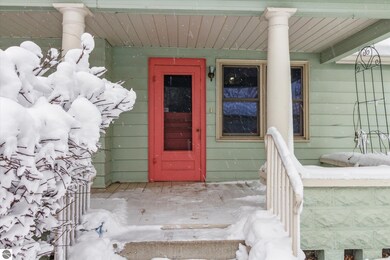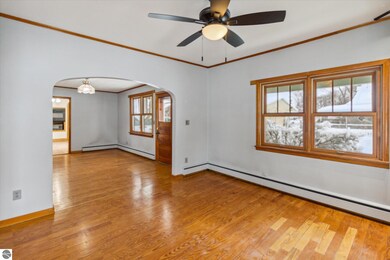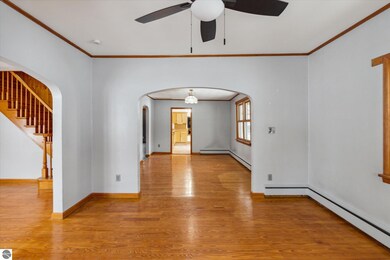
210 N Pine St Saint Louis, MI 48880
Highlights
- Main Floor Primary Bedroom
- Covered patio or porch
- 2 Car Detached Garage
- Mud Room
- Formal Dining Room
- Landscaped
About This Home
As of March 2024This move-in ready home is pre-inspected! The Inspection report and list of recent repairs are available for peace of mind! Discover the perfect blend of comfort and functionality in this charming 3-bedroom, 1-bathroom home. Offering a spacious dining room, inviting foyer, a bright living room, and a fully-furnished kitchen, the main level provides a great opportunity to host gatherings or make memories with loved ones. Down the hallway, you’re greeted by a beautiful bathroom that has a walk-in shower and spacious jacuzzi tub. At the end of the hallway is the primary bedroom, providing plenty of privacy and space for the home owner. Moving to the second floor, you find a generous landing and two additional bedrooms. The basement provides ample space for storage or any other necessities. Schedule a showing today with your most trusted Realtor!
Last Agent to Sell the Property
Michael Howey
43 NORTH REALTY License #6501452050 Listed on: 01/18/2024
Last Buyer's Agent
Michael Howey
43 NORTH REALTY License #6501452050 Listed on: 01/18/2024
Home Details
Home Type
- Single Family
Est. Annual Taxes
- $2,013
Year Built
- Built in 1915
Lot Details
- 0.27 Acre Lot
- Lot Dimensions are 87 x 136
- Landscaped
- Level Lot
- The community has rules related to zoning restrictions
Home Design
- Frame Construction
- Asphalt Roof
- Vinyl Siding
Interior Spaces
- 1,911 Sq Ft Home
- 2-Story Property
- Ceiling Fan
- Gas Fireplace
- Mud Room
- Entrance Foyer
- Formal Dining Room
- Unfinished Basement
Kitchen
- Oven or Range
- Stove
- Recirculated Exhaust Fan
- <<microwave>>
- Freezer
- Dishwasher
Bedrooms and Bathrooms
- 3 Bedrooms
- Primary Bedroom on Main
- 1 Full Bathroom
Laundry
- Dryer
- Washer
Parking
- 2 Car Detached Garage
- Garage Door Opener
- Private Driveway
Outdoor Features
- Covered patio or porch
Utilities
- Central Air
- Heating unit installed on the ceiling
- Water Softener is Owned
Community Details
- City Of St. Louis Community
Ownership History
Purchase Details
Home Financials for this Owner
Home Financials are based on the most recent Mortgage that was taken out on this home.Purchase Details
Home Financials for this Owner
Home Financials are based on the most recent Mortgage that was taken out on this home.Similar Homes in Saint Louis, MI
Home Values in the Area
Average Home Value in this Area
Purchase History
| Date | Type | Sale Price | Title Company |
|---|---|---|---|
| Warranty Deed | $165,000 | -- | |
| Grant Deed | $119,900 | -- |
Property History
| Date | Event | Price | Change | Sq Ft Price |
|---|---|---|---|---|
| 03/01/2024 03/01/24 | Sold | $165,000 | 0.0% | $86 / Sq Ft |
| 02/28/2024 02/28/24 | Pending | -- | -- | -- |
| 01/18/2024 01/18/24 | For Sale | $165,000 | +37.6% | $86 / Sq Ft |
| 05/30/2019 05/30/19 | Sold | $119,900 | 0.0% | $63 / Sq Ft |
| 04/24/2019 04/24/19 | For Sale | $119,900 | -- | $63 / Sq Ft |
Tax History Compared to Growth
Tax History
| Year | Tax Paid | Tax Assessment Tax Assessment Total Assessment is a certain percentage of the fair market value that is determined by local assessors to be the total taxable value of land and additions on the property. | Land | Improvement |
|---|---|---|---|---|
| 2025 | $2,013 | $68,400 | $0 | $0 |
| 2024 | $2,013 | $66,000 | $0 | $0 |
| 2023 | $495 | $56,400 | $0 | $0 |
| 2022 | $495 | $52,800 | $0 | $0 |
| 2021 | $495 | $44,100 | $0 | $0 |
| 2020 | $495 | $42,300 | $0 | $0 |
| 2019 | -- | $41,500 | $0 | $0 |
| 2018 | -- | $43,100 | $0 | $0 |
| 2017 | -- | $43,000 | $0 | $0 |
| 2016 | -- | $41,500 | $0 | $0 |
| 2015 | -- | $39,000 | $0 | $0 |
| 2014 | -- | $40,800 | $0 | $0 |
| 2013 | -- | $39,500 | $0 | $0 |
Agents Affiliated with this Home
-
M
Seller's Agent in 2024
Michael Howey
43 NORTH REALTY
-
Melissa Allen

Seller's Agent in 2019
Melissa Allen
CENTURY 21 LEE-MAC REALTY
(989) 330-9178
191 Total Sales
-
M
Buyer's Agent in 2019
Michelyn Crowley
CENTURY 21 LEE-MAC REALTY
Map
Source: Northern Great Lakes REALTORS® MLS
MLS Number: 1918756
APN: 53-010-133-00






