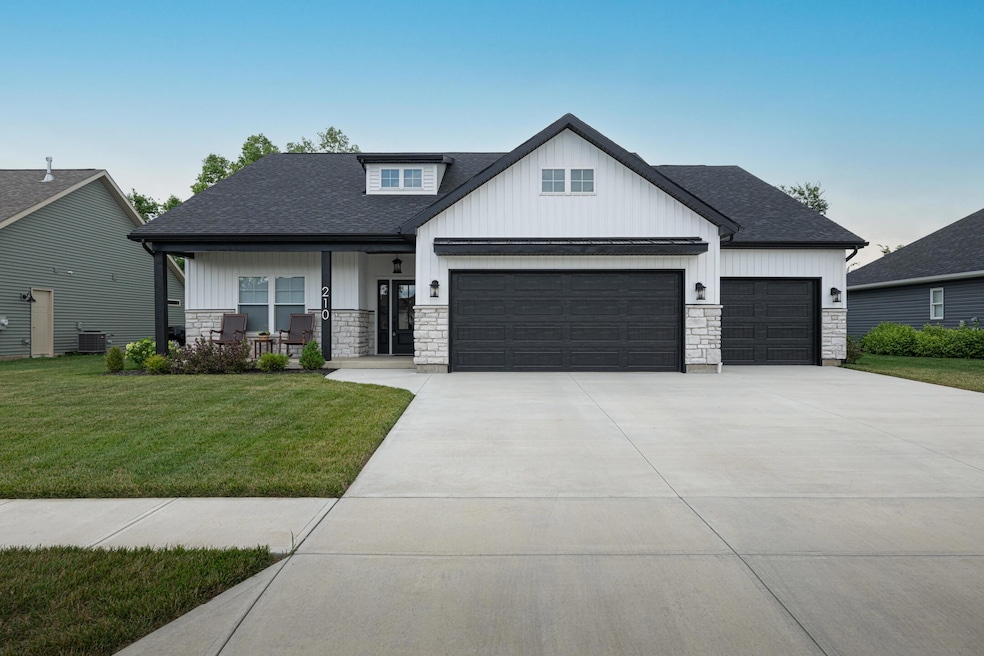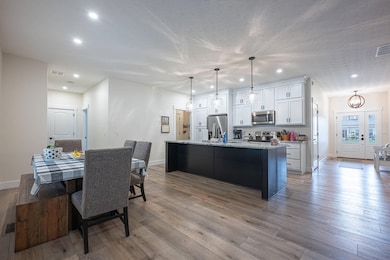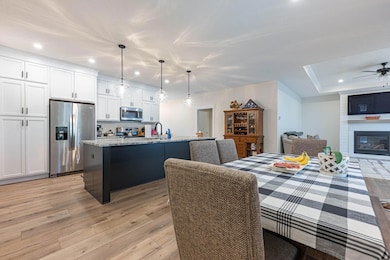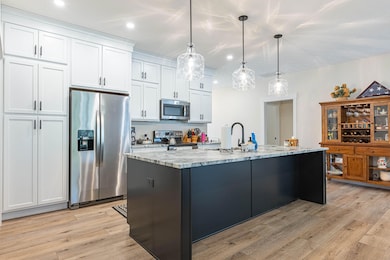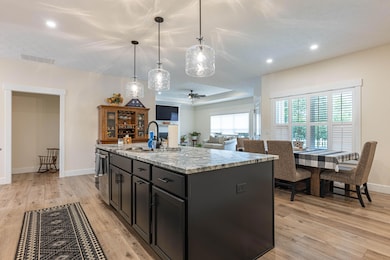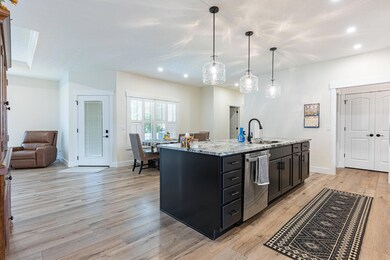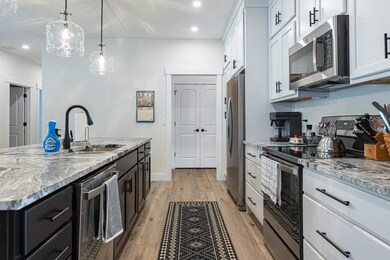
210 North Dr Tipp City, OH 45371
Estimated payment $3,181/month
Highlights
- Ranch Style House
- 3 Car Attached Garage
- Patio
- Nevin Coppock Elementary School Rated A
- Walk-In Closet
- 4-minute walk to Tipp City Nature Center
About This Home
If you're looking for a stunning, like-new home without the wait or hassle of building, this is it! Beautifully crafted by Up North Construction, this home boasts 9-foot ceilings and numerous high-end upgrades throughout. Custom shutters and blinds, a coated garage floor, vinyl fencing, upgraded lighting, and luxury vinyl plank flooring throughout enhances the space. You'll love the leathered quartz countertops, cottage-style doors, professional landscaping, rounded corners at doorways and more. The kitchen is a true standout with gorgeous solid wood KraftMaid soft-close shaker cabinets that reach the ceiling, a massive 9-foot island with ample prep space and bar seating, and all stainless steel appliances included. The range features convection, standard, and air fryer capabilities. A cozy breakfast area overlooks the covered patio and private backyard, perfect for relaxing or entertaining. The primary bedroom boasts a stunning en-suite bathroom with a spacious walk-in shower, a large vanity featuring double sinks, and a convenient storage cabinet between them. It also includes a generously sized walk-in closet for ample storage. Plus two more nice sized bedrooms. Additional features include a well-designed laundry/mudroom combo with built-in storage, and a spacious three-car garage ideal for extra vehicles or storage. An added bonus is that the utility costs run very low. Prepare to fall in love and make this lovely home yours today!
Home Details
Home Type
- Single Family
Est. Annual Taxes
- $6,398
Year Built
- Built in 2022
Lot Details
- 8,712 Sq Ft Lot
- Lot Dimensions are 115 x 74
- Fenced
HOA Fees
- $17 Monthly HOA Fees
Parking
- 3 Car Attached Garage
- Garage Door Opener
Home Design
- Ranch Style House
- Slab Foundation
- Vinyl Siding
- Stone Exterior Construction
Interior Spaces
- 1,899 Sq Ft Home
- Ceiling Fan
- Gas Fireplace
Kitchen
- Range<<rangeHoodToken>>
- <<microwave>>
- Dishwasher
- Disposal
Bedrooms and Bathrooms
- 3 Bedrooms
- Walk-In Closet
- 2 Full Bathrooms
Outdoor Features
- Patio
Utilities
- Forced Air Heating and Cooling System
- Heating System Uses Natural Gas
Listing and Financial Details
- Assessor Parcel Number G12025174
Map
Home Values in the Area
Average Home Value in this Area
Property History
| Date | Event | Price | Change | Sq Ft Price |
|---|---|---|---|---|
| 07/09/2025 07/09/25 | For Sale | $475,000 | -- | $250 / Sq Ft |
Similar Homes in Tipp City, OH
Source: Western Regional Information Systems & Technology (WRIST)
MLS Number: 1039983
- 351 N 3rd St
- 124 N 2nd St
- 252 N Tippecanoe Dr
- 26 W Dow St
- 217 S 3rd St
- 7 Kiser Dr
- 337 N Garber Dr
- 36 Wilhelm St
- 190 S Tippecanoe Dr
- 542 Barbara Dr
- 5127 Catalpa Dr
- 000 Kinna Dr
- Lot 3 Ohio 202
- Lot 1 Ohio 202
- 6201 S Co Road 25a
- 730 Beechwood Dr
- 818 Rosecrest Rd
- 810 Elderwood Ave
- 5700 S Co Road 25a
- 210 N Branch Run
- 101 W Broadway St
- 101 W Broadway St
- 101 Rohrer Dr
- 235 Woodlawn Dr Unit 233
- 29 E Race St
- 25 E Race St
- 341 Halifax Dr
- 1023 Laurel Tree Ct Unit B
- 1535 Hawk Cir Unit D
- 1550 Windridge Place
- 665 Mumford Dr
- 1525 Mckaig Ave
- 120 E van Lake Dr Unit 6
- 322 Kenbrook Dr
- 140 Heather Rd
- 2311 Neff Ln
- 1039 Continental Ct
- 701 S Stanfield Rd
- 540 Thoma Plaza Unit C
- 2257 Shamrock Ln
