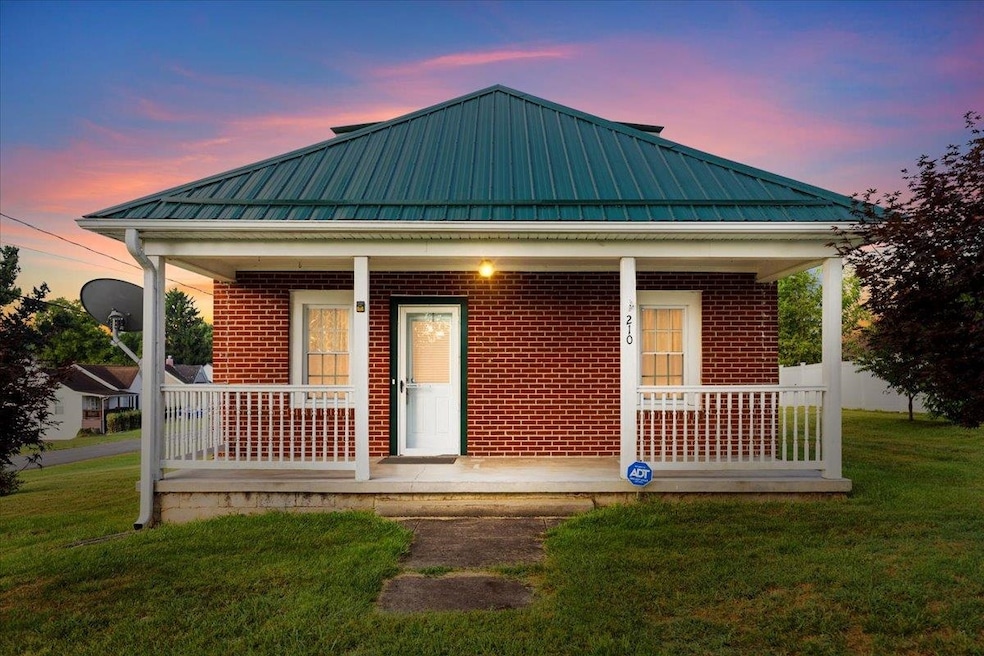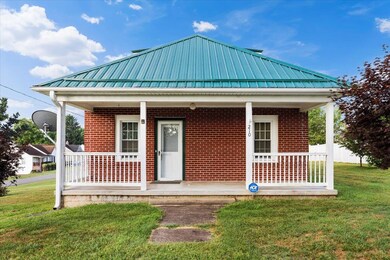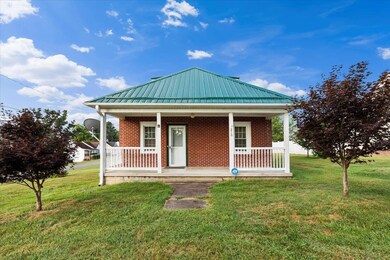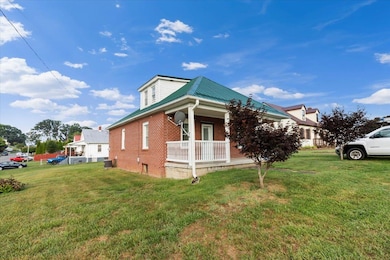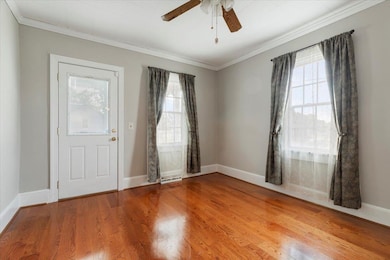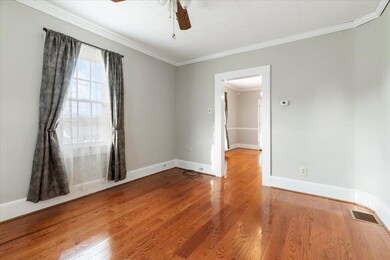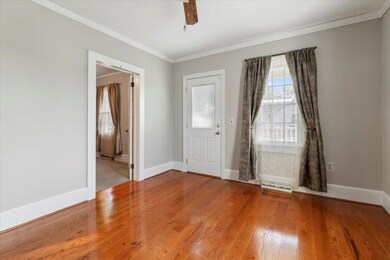
210 Taylor St Radford, VA 24141
Highlights
- Cape Cod Architecture
- Main Floor Primary Bedroom
- No HOA
- Wood Flooring
- Corner Lot
- Screened Porch
About This Home
As of March 2025Charming 2-Story Home w/Modern Updates! Total Area: 1894 SF- Main, Upper, & Bsmt. Main Level: 1039 SF Key Features: Kitchen (Remodeled 2009): New cabinets/countertops/flooring/Rnge/DW/MW. New Ref -2019 & New Disposal-2014. Vinyl replacement windows-2009, Bath remodeled-2019 -Ceramic tile/dble shower/vanity/commode. New oil furnace (2009) & Central electric A/C on main level w/ Cooper & Hunter portable heat & A/C upstairs. Outdoor Spaces: Cov. front porch & Screened-in back porch. Flooring: HW/Carpet/Ceram.Tile/Vinyl. Outdoors-Metal Roof/Paved Driveway/Level Corner Lot/ Stg Bldg.-15.5 x 9.67 (conveys).Upstairs: BW w/closet/Strge room/3 side accesses to attic. Add. Info: Partial bsmt/Buried gas line behind house (per family)/Laundry-main level (W&D convey)/Dining room+ dinette area. Don't miss this well-maintained home with a blend of classic charm and modern amenities! Check Documents-Add. Inform/Aerial GIS Maps/Deed/Radford Taxes & Tax Card/ Aerial GIS Maps, Survey/Internet Providers
Last Agent to Sell the Property
Century 21 Valley Real Estate License #225113491 Listed on: 07/20/2024

Last Buyer's Agent
Century 21 Valley Real Estate License #225113491 Listed on: 07/20/2024

Home Details
Home Type
- Single Family
Est. Annual Taxes
- $1,345
Year Built
- Built in 1920 | Remodeled
Lot Details
- 6,970 Sq Ft Lot
- Corner Lot
- Garden
- Property is in very good condition
- Property is zoned Residential 3
Parking
- Driveway
Home Design
- Cape Cod Architecture
- Brick Exterior Construction
- Plaster Walls
- Metal Roof
- Vinyl Trim
Interior Spaces
- 1,208 Sq Ft Home
- Built-In Features
- Ceiling Fan
- Flue
- Window Treatments
- Panel Doors
- Screened Porch
- Storage
- Attic Access Panel
- Property Views
Kitchen
- Electric Range
- <<microwave>>
- Dishwasher
- Disposal
Flooring
- Wood
- Carpet
- Concrete
- Ceramic Tile
- Vinyl
Bedrooms and Bathrooms
- 2 Bedrooms | 1 Primary Bedroom on Main
- 1 Full Bathroom
- Ceramic Tile in Bathrooms
Laundry
- Laundry on main level
- Electric Dryer
- Washer
Basement
- Partial Basement
- Exterior Basement Entry
- Sump Pump
- Fireplace in Basement
- Crawl Space
Outdoor Features
- Exterior Lighting
- Storage Shed
Utilities
- Central Air
- Heating System Uses Oil
- Electric Water Heater
- Cable TV Available
Community Details
- No Home Owners Association
Listing and Financial Details
- Assessor Parcel Number 14(6)SEC167A
Ownership History
Purchase Details
Home Financials for this Owner
Home Financials are based on the most recent Mortgage that was taken out on this home.Similar Homes in Radford, VA
Home Values in the Area
Average Home Value in this Area
Purchase History
| Date | Type | Sale Price | Title Company |
|---|---|---|---|
| Deed | $159,950 | -- |
Mortgage History
| Date | Status | Loan Amount | Loan Type |
|---|---|---|---|
| Open | $157,003 | Construction |
Property History
| Date | Event | Price | Change | Sq Ft Price |
|---|---|---|---|---|
| 03/07/2025 03/07/25 | Sold | $159,900 | 0.0% | $118 / Sq Ft |
| 02/04/2025 02/04/25 | Pending | -- | -- | -- |
| 01/27/2025 01/27/25 | Price Changed | $159,900 | -5.9% | $118 / Sq Ft |
| 12/21/2024 12/21/24 | Price Changed | $169,999 | -5.5% | $126 / Sq Ft |
| 12/09/2024 12/09/24 | Price Changed | $179,900 | -2.8% | $133 / Sq Ft |
| 11/24/2024 11/24/24 | For Sale | $185,000 | +15.7% | $137 / Sq Ft |
| 08/07/2024 08/07/24 | Sold | $159,950 | 0.0% | $132 / Sq Ft |
| 07/23/2024 07/23/24 | Pending | -- | -- | -- |
| 07/20/2024 07/20/24 | For Sale | $159,950 | -- | $132 / Sq Ft |
Tax History Compared to Growth
Tax History
| Year | Tax Paid | Tax Assessment Tax Assessment Total Assessment is a certain percentage of the fair market value that is determined by local assessors to be the total taxable value of land and additions on the property. | Land | Improvement |
|---|---|---|---|---|
| 2025 | $1,345 | $164,000 | $26,300 | $137,700 |
| 2024 | $1,132 | $164,000 | $26,300 | $137,700 |
| 2023 | $919 | $109,400 | $23,400 | $86,000 |
| 2022 | $919 | $109,400 | $23,400 | $86,000 |
| 2021 | $919 | $109,400 | $23,400 | $86,000 |
| 2020 | $853 | $109,400 | $23,400 | $86,000 |
| 2019 | $851 | $103,800 | $20,500 | $83,300 |
| 2018 | $789 | $103,800 | $20,500 | $83,300 |
| 2017 | $789 | $103,800 | $20,500 | $83,300 |
| 2016 | $789 | $103,800 | $0 | $0 |
| 2014 | $805 | $0 | $0 | $0 |
| 2013 | $805 | $0 | $0 | $0 |
Agents Affiliated with this Home
-
Chris Wright
C
Seller's Agent in 2025
Chris Wright
Keller Williams New River Valley
(540) 392-8906
7 in this area
11 Total Sales
-
Brad Kraft
B
Buyer's Agent in 2025
Brad Kraft
MR Real Estate
(757) 713-1557
12 in this area
42 Total Sales
-
Regina Piland

Seller's Agent in 2024
Regina Piland
Century 21 Valley Real Estate
(540) 818-9187
20 in this area
161 Total Sales
-
Steven Schambach

Buyer Co-Listing Agent in 2024
Steven Schambach
Nest Realty SWVA
(540) 200-7519
8 in this area
31 Total Sales
Map
Source: New River Valley Association of REALTORS®
MLS Number: 421723
APN: 14-6-SEC-16-7A-8A
