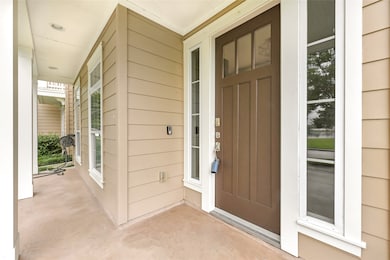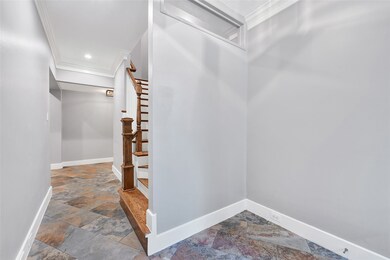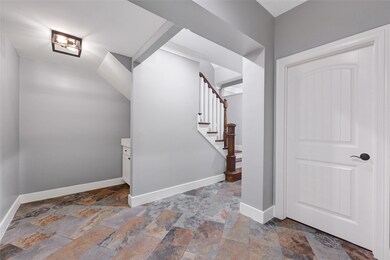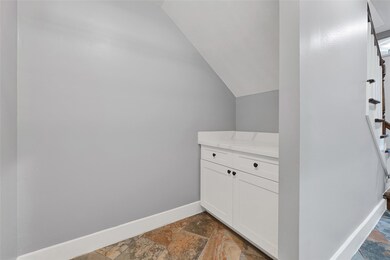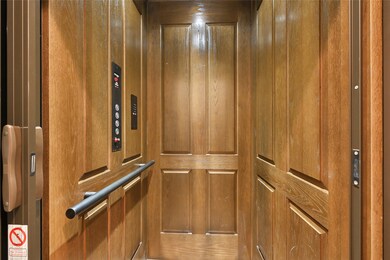210 W Breezy Way the Woodlands, TX 77380
East Shore NeighborhoodHighlights
- Lake Front
- Fitness Center
- Clubhouse
- Lamar Elementary School Rated A-
- Colonial Architecture
- 5-minute walk to East Shore Park
About This Home
Stunning 3-story luxury townhome in East Shore with panoramic views of Lake Woodlands, now available for lease & ready for immediate move-in. This custom Southern coastal cottage offers a private elevator, first-floor guest suite with full bath, & a custom dry bar. The main living area on the second floor features a spacious family room with cast stone gas log fireplace, north-facing balcony with lake views, formal dining, granite island kitchen with under-cabinet lighting, breakfast room, powder bath, & a south-facing balcony. The third floor includes a serene primary suite and oversized balcony with lake views, an additional ensuite bedroom, and in-home laundry room. Refrigerator and lawn maintenance included! Additional features: rich hardwood flooring, custom plantation shutters, central vacuum, tankless water heater, metal roof, and 14-SEER zoned HVAC with ozone & air scrubbers. Luxury living just steps from Hughes Landing and Market Street!
Listing Agent
Keller Williams Premier Realty Brokerage Phone: 713-585-0141 License #0621532 Listed on: 07/16/2025

Townhouse Details
Home Type
- Townhome
Est. Annual Taxes
- $12,507
Year Built
- Built in 2007
Lot Details
- 1,681 Sq Ft Lot
- Lot Dimensions are 22x74
- Lake Front
- Home Has East or West Exposure
- North Facing Home
- Sprinkler System
Parking
- 2 Car Attached Garage
- Oversized Parking
- Garage Door Opener
Property Views
- Lake
- Views to the North
Home Design
- Colonial Architecture
- Entry on the 1st floor
- Radiant Barrier
Interior Spaces
- 2,975 Sq Ft Home
- 3-Story Property
- Elevator
- Central Vacuum
- Dry Bar
- Crown Molding
- High Ceiling
- Ceiling Fan
- Gas Log Fireplace
- Window Treatments
- Insulated Doors
- Formal Entry
- Family Room Off Kitchen
- Living Room
- Breakfast Room
- Dining Room
- Storage
- Washer and Electric Dryer Hookup
- Utility Room
- Home Gym
- Security System Owned
Kitchen
- Electric Oven
- Gas Cooktop
- Microwave
- Dishwasher
- Kitchen Island
- Granite Countertops
- Disposal
Flooring
- Engineered Wood
- Tile
- Slate Flooring
- Travertine
Bedrooms and Bathrooms
- 3 Bedrooms
- En-Suite Primary Bedroom
- Maid or Guest Quarters
- Double Vanity
- Hydromassage or Jetted Bathtub
- Bathtub with Shower
- Separate Shower
Eco-Friendly Details
- Energy-Efficient Windows with Low Emissivity
- Energy-Efficient Exposure or Shade
- Energy-Efficient HVAC
- Energy-Efficient Doors
- Energy-Efficient Thermostat
Outdoor Features
- Pond
- Balcony
- Deck
- Patio
- Terrace
Schools
- Lamar Elementary School
- Knox Junior High School
- The Woodlands College Park High School
Utilities
- Forced Air Zoned Heating and Cooling System
- Heating System Uses Gas
- Programmable Thermostat
- Tankless Water Heater
- Cable TV Available
Listing and Financial Details
- Property Available on 7/16/25
- Long Term Lease
Community Details
Overview
- Front Yard Maintenance
- First Service Res & Inframark Association
- East Shore Subdivision
Recreation
- Fitness Center
- Community Pool
- Trails
Pet Policy
- Call for details about the types of pets allowed
- Pet Deposit Required
Additional Features
- Clubhouse
- Fire and Smoke Detector
Map
Source: Houston Association of REALTORS®
MLS Number: 63701649
APN: 7664-00-01300
- 27 Rafters Row
- 194 W Breezy Way
- 31 E Breezy Way
- 26 E Shore Dr
- 2819 W Wildwind Cir
- 11 Olmstead Row
- 38 E Shore Dr
- 30 E Bay Blvd
- 75 Colonial Row Dr
- 30 History Row
- 22 History Row
- 27 Pleasure Cove Dr
- 102 W Racing Cloud Ct
- 46 S Windsail Place
- 10610 Whisperwillow Place
- 46 N Autumnwood Way
- 10 W Isle Place
- 10 Glorybower Ct
- 10715 E Timberwagon Cir
- 2 Dewthread Ct
- 194 W Breezy Way
- 2 Rafters Row
- 58 E Bay Blvd
- 122 Gateway Park Place
- 11 Olmstead Row
- 26 Olmstead Row
- 63 N Windsail Place
- 10 Glorybower Ct
- 2710 Timberjack Place
- 2 Kino Ct
- 41 Sweetleaf Ct
- 95 N Windsail Place
- 22 Tangle Brush Dr
- 138 Willowwood Cir
- 18 Mayfair Grove Ct
- 14 Jetty Point Dr
- 22 E Willowwood Ct
- 2203 Riva Row
- 3210 Willie Way
- 2824 S Logrun Cir


