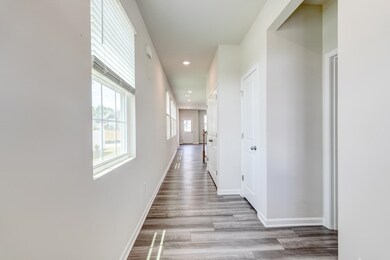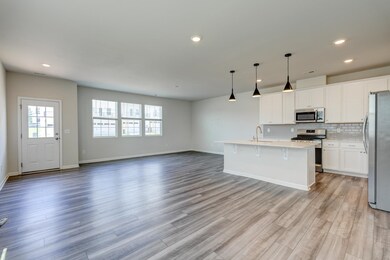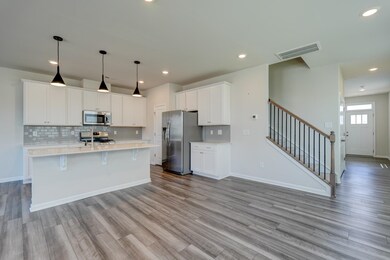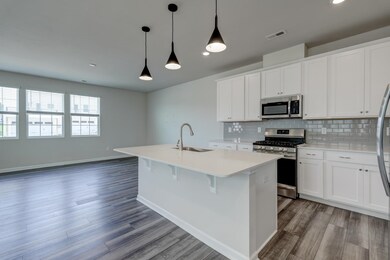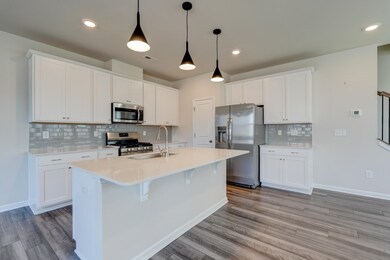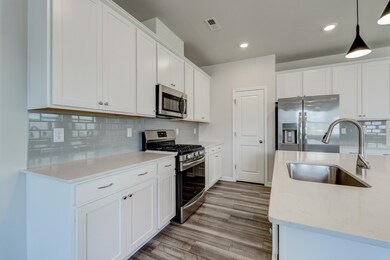
Estimated payment $2,310/month
Highlights
- Primary Bedroom Suite
- Craftsman Architecture
- Clubhouse
- Skyland Elementary School Rated A-
- Mountain View
- Deck
About This Home
OPEN HOUSE 7/19/25 - 12PM-2PM. O’Neal Village - Beautiful open floor plan townhome with modern finishes and over 2400 square feet offering fantastic neighborhood amenities to include a community town center with restaurant, coffee shop, and wine bar, a central park, community club house and swimming pool, amphitheater with open air pavilion, playground, dog park, and sidewalks for afternoon walks. This 3BR/2.5BA end unit townhome features an open floor plan with 1st floor PRIMARY SUITE with walk-in closet and ensuite bathroom with double sink and oversized shower. The spacious kitchen features QUARTZ countertops, STAINLESS APPLIANCES, gas cooktop, WALK-IN PANTRY, and a large island for meal prep open to dining area. The spacious great room offers a door with access to a backyard patio and private parking area for 2 cars. A 1/2 bath, and laundry closet complete the 1st floor. The second floor offers a large LOFT/FLEX ROOM that could easily be used as a second primary suite, 2 additional bedrooms, and a full bath with double sinks and separate shower. This home was built in 2023 and has been upgraded throughout with neutral paint, LVP flooring 1st floor, and blinds. The Oneal Village townhomes include an annual termite bond, lawn and exterior maintenance with the HOA monthly fee. This community offers many monthly social events, mountain views, and convenience to Downtown Greer (12 min.), Downtown Greenville (25 min.), and Lake Robinson and Lake Cunningham (10 min).
Townhouse Details
Home Type
- Townhome
Year Built
- Built in 2023
Lot Details
- 3,485 Sq Ft Lot
HOA Fees
- $120 Monthly HOA Fees
Parking
- Assigned Parking
Home Design
- Craftsman Architecture
- Brick Veneer
- Slab Foundation
- Architectural Shingle Roof
Interior Spaces
- 2,403 Sq Ft Home
- 2-Story Property
- Insulated Windows
- Tilt-In Windows
- Great Room
- Living Room
- Breakfast Room
- Dining Room
- Den
- Loft
- Bonus Room
- Sun or Florida Room
- Screened Porch
- Mountain Views
- Dishwasher
Bedrooms and Bathrooms
- 3 Bedrooms
- Primary Bedroom Suite
- Split Bedroom Floorplan
Laundry
- Laundry Room
- Laundry on main level
- Washer Hookup
Home Security
Outdoor Features
- Deck
- Patio
Schools
- Skyland Elementary School
- Blue Ridge Middle School
- Greer High School
Utilities
- Forced Air Heating System
- Underground Utilities
Community Details
Overview
- Association fees include common area, exterior maintenance, lawn service, pool, recreation facility, street lights, termite control
- Built by Lennar
- O'neal Village Subdivision, Thatcher Floorplan
Amenities
- Common Area
- Clubhouse
Recreation
- Community Playground
- Community Pool
- Dog Park
- Trails
Security
- Fire and Smoke Detector
Map
Home Values in the Area
Average Home Value in this Area
Tax History
| Year | Tax Paid | Tax Assessment Tax Assessment Total Assessment is a certain percentage of the fair market value that is determined by local assessors to be the total taxable value of land and additions on the property. | Land | Improvement |
|---|---|---|---|---|
| 2024 | $6,406 | $15,910 | $1,890 | $14,020 |
| 2023 | $6,406 | $220 | $220 | $0 |
Property History
| Date | Event | Price | Change | Sq Ft Price |
|---|---|---|---|---|
| 07/12/2025 07/12/25 | Price Changed | $299,000 | -3.5% | $125 / Sq Ft |
| 07/01/2025 07/01/25 | For Sale | $310,000 | +14.8% | $129 / Sq Ft |
| 09/29/2023 09/29/23 | Sold | $270,000 | -3.4% | $112 / Sq Ft |
| 08/20/2023 08/20/23 | Pending | -- | -- | -- |
| 08/14/2023 08/14/23 | Price Changed | $279,499 | -3.5% | $116 / Sq Ft |
| 08/09/2023 08/09/23 | Price Changed | $289,499 | -1.7% | $120 / Sq Ft |
| 08/02/2023 08/02/23 | For Sale | $294,499 | -- | $123 / Sq Ft |
Purchase History
| Date | Type | Sale Price | Title Company |
|---|---|---|---|
| Special Warranty Deed | $278,000 | None Listed On Document |
Mortgage History
| Date | Status | Loan Amount | Loan Type |
|---|---|---|---|
| Open | $235,887 | FHA | |
| Closed | $272,964 | FHA |
Similar Homes in Greer, SC
Source: Multiple Listing Service of Spartanburg
MLS Number: SPN325921
APN: 0633.17-01-495.00
- 211 Meritage St
- 507b W McElhaney Rd
- 715 Corley Way
- 5 Avis Ct
- 100 Maximus Dr
- 212 Sunriff Ct
- 30 Brooklet Trail
- 512 Saint Mark Rd
- 310 Chandler Rd
- 203 Eagle Watch Way
- 2743 E Tyger Bridge Rd
- 8 Lantern Ln
- 101 Chandler Rd
- 5 Butterfly Way
- 1102 W Poinsett St
- 401 Elizabeth Sarah Blvd
- 181 Belue Rd
- 4 Sandwort Ln
- 214 Everard Ln
- 439 S Buncombe Rd

