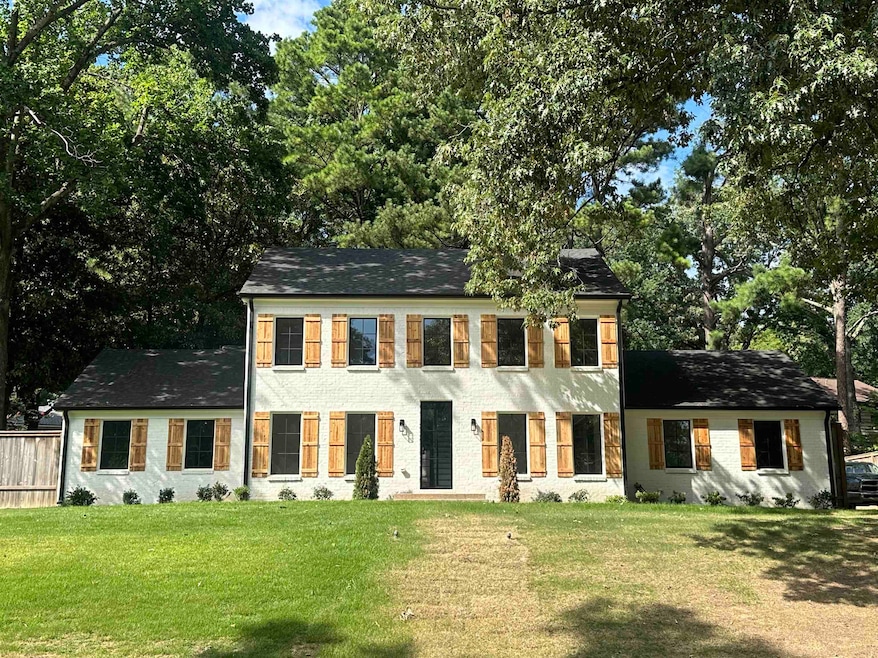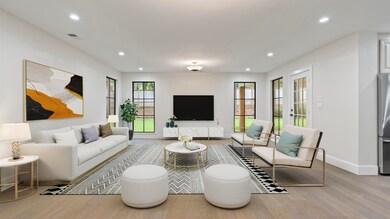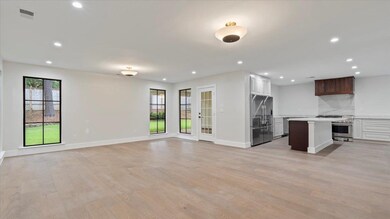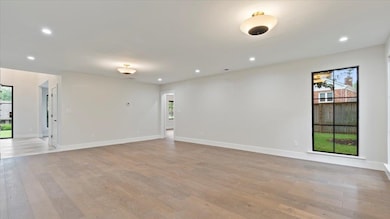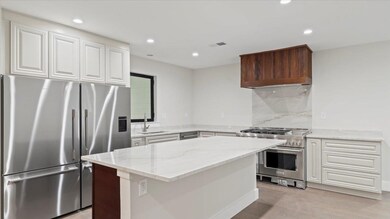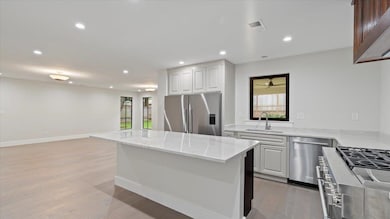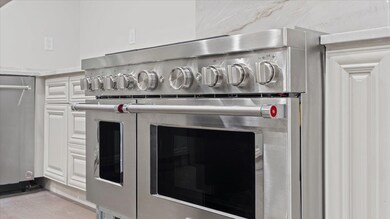
2100 Hickory Crest Dr Memphis, TN 38119
Greentrees NeighborhoodHighlights
- Landscaped Professionally
- Soft Contemporary Architecture
- Central Heating and Cooling System
- Wood Flooring
- Separate Formal Living Room
- 2 Car Garage
About This Home
As of April 2025This home, located in the heart of East Memphis within the esteemed Greentrees subdivision has been fully renovated to the highest of standards. The chef's kitchen is a standout feature, equipped with a 48" KitchenAid range, glistening quartzite countertops, + over 64" of fridge/freezer space. Open floorpan, accompanied by new hardwood floors + large, new windows that flood the space with natural light. This exquisite property boasts 5 spacious bdrms (2dwn, 3up), along with 4.5 luxurious baths.
Last Agent to Sell the Property
Crye-Leike, Inc., REALTORS License #362270 Listed on: 01/10/2025

Home Details
Home Type
- Single Family
Est. Annual Taxes
- $3,243
Year Built
- Built in 1976
Lot Details
- 0.36 Acre Lot
- Lot Dimensions are 115x140
- Landscaped Professionally
Home Design
- Soft Contemporary Architecture
- Composition Shingle Roof
Interior Spaces
- 3,200-3,399 Sq Ft Home
- 3,248 Sq Ft Home
- 2-Story Property
- Aluminum Window Frames
- Separate Formal Living Room
- Wood Flooring
Bedrooms and Bathrooms
- 5 Bedrooms | 2 Main Level Bedrooms
Parking
- 2 Car Garage
- Garage Door Opener
- Driveway
Utilities
- Central Heating and Cooling System
Community Details
- Voluntary home owners association
- Greentrees Blk A Subdivision
Listing and Financial Details
- Assessor Parcel Number 081024 00040
Ownership History
Purchase Details
Home Financials for this Owner
Home Financials are based on the most recent Mortgage that was taken out on this home.Purchase Details
Home Financials for this Owner
Home Financials are based on the most recent Mortgage that was taken out on this home.Purchase Details
Purchase Details
Home Financials for this Owner
Home Financials are based on the most recent Mortgage that was taken out on this home.Purchase Details
Home Financials for this Owner
Home Financials are based on the most recent Mortgage that was taken out on this home.Purchase Details
Home Financials for this Owner
Home Financials are based on the most recent Mortgage that was taken out on this home.Similar Homes in the area
Home Values in the Area
Average Home Value in this Area
Purchase History
| Date | Type | Sale Price | Title Company |
|---|---|---|---|
| Warranty Deed | $560,000 | Jps Title Services Llc | |
| Warranty Deed | $210,000 | Preferred Title & Escrow | |
| Trustee Deed | $168,500 | -- | |
| Warranty Deed | $275,000 | None Available | |
| Quit Claim Deed | -- | None Available | |
| Warranty Deed | $201,850 | -- |
Mortgage History
| Date | Status | Loan Amount | Loan Type |
|---|---|---|---|
| Open | $440,000 | New Conventional | |
| Previous Owner | $329,100 | New Conventional | |
| Previous Owner | $270,019 | FHA | |
| Previous Owner | $345,500 | Unknown | |
| Previous Owner | $90,000 | Credit Line Revolving | |
| Previous Owner | $189,300 | Unknown | |
| Previous Owner | $161,450 | No Value Available | |
| Closed | $30,300 | No Value Available |
Property History
| Date | Event | Price | Change | Sq Ft Price |
|---|---|---|---|---|
| 04/02/2025 04/02/25 | Sold | $560,000 | -2.6% | $175 / Sq Ft |
| 03/17/2025 03/17/25 | Pending | -- | -- | -- |
| 02/28/2025 02/28/25 | Price Changed | $574,999 | -4.2% | $180 / Sq Ft |
| 01/27/2025 01/27/25 | For Sale | $599,999 | 0.0% | $187 / Sq Ft |
| 01/10/2025 01/10/25 | Pending | -- | -- | -- |
| 01/10/2025 01/10/25 | For Sale | $599,999 | +118.2% | $187 / Sq Ft |
| 07/07/2017 07/07/17 | Sold | $275,000 | -8.3% | $106 / Sq Ft |
| 05/23/2017 05/23/17 | Pending | -- | -- | -- |
| 01/25/2017 01/25/17 | For Sale | $299,900 | -- | $115 / Sq Ft |
Tax History Compared to Growth
Tax History
| Year | Tax Paid | Tax Assessment Tax Assessment Total Assessment is a certain percentage of the fair market value that is determined by local assessors to be the total taxable value of land and additions on the property. | Land | Improvement |
|---|---|---|---|---|
| 2025 | $3,243 | $139,950 | $16,500 | $123,450 |
| 2024 | $3,243 | $78,025 | $15,700 | $62,325 |
| 2023 | $4,753 | $78,025 | $15,700 | $62,325 |
| 2022 | $4,753 | $78,025 | $15,700 | $62,325 |
| 2021 | $4,809 | $78,025 | $15,700 | $62,325 |
| 2020 | $4,074 | $56,225 | $14,300 | $41,925 |
| 2019 | $1,797 | $56,225 | $14,300 | $41,925 |
| 2018 | $1,797 | $56,225 | $14,300 | $41,925 |
| 2017 | $1,839 | $56,225 | $14,300 | $41,925 |
| 2016 | $2,362 | $54,050 | $0 | $0 |
| 2014 | $2,362 | $54,050 | $0 | $0 |
Agents Affiliated with this Home
-
Rebecca Bowley

Seller's Agent in 2025
Rebecca Bowley
Crye-Leike
(901) 728-3030
1 in this area
16 Total Sales
-
Dana Gatewood

Buyer's Agent in 2025
Dana Gatewood
KAIZEN Realty, LLC
(901) 282-2850
1 in this area
2 Total Sales
-
Christie May
C
Seller's Agent in 2017
Christie May
BHHS McLemore & Co., Realty
(901) 233-3096
11 Total Sales
Map
Source: Memphis Area Association of REALTORS®
MLS Number: 10187861
APN: 08-1024-0-0040
- 6764 Sunburst Cove
- 6771 Sunburst Cove
- 2067 Kirby Pkwy
- 2011 Kirby Pkwy
- 6905 Petworth Rd
- 6932 Midhurst Rd
- 6913 Red Gum Cove
- 2016 Restington Ln
- 1911 Hazelton Dr
- 1948 Clarington Dr
- 6942 Amberly Rd
- 1928 Clarington Dr
- 6631 Poplar Pike
- 6803 Robin Perch Cove
- 6633 Poplar Woods Cir S Unit 3
- 2305 Hickory Forest Dr
- 2357 Thornwood Ln
- 2139 Knoll Ln
- 2362 Corinne Oak Ct
- 1366 Kirby Rd
