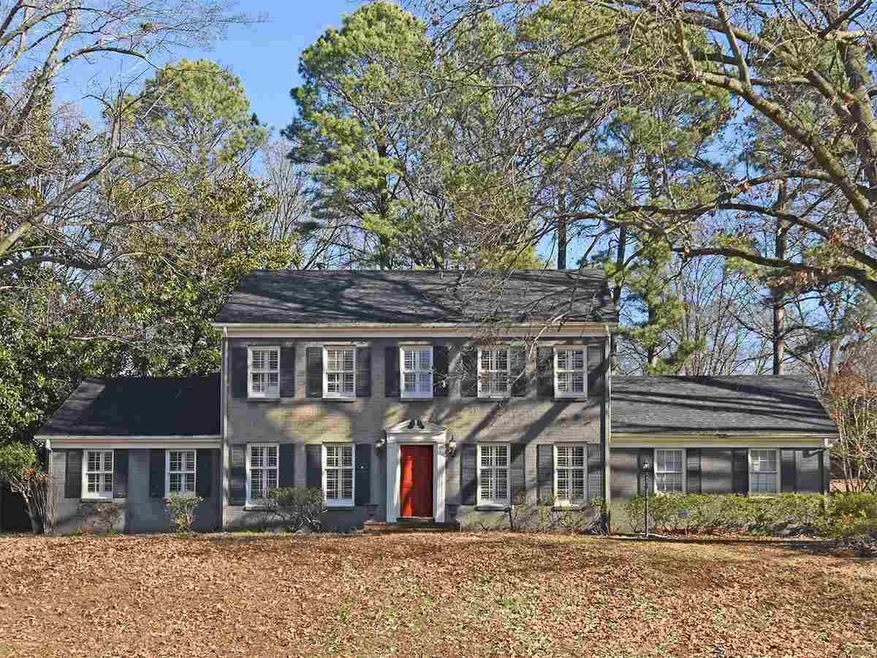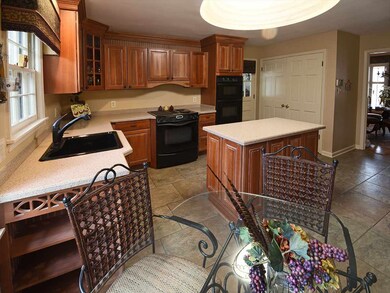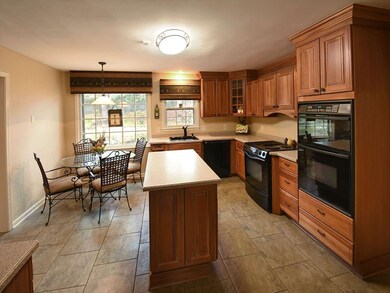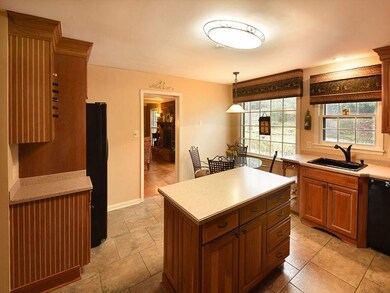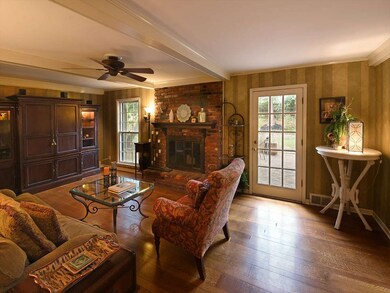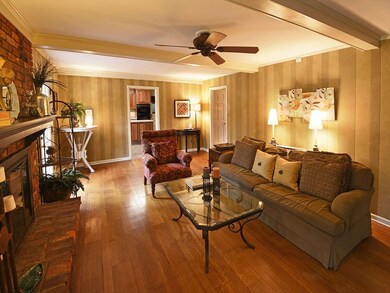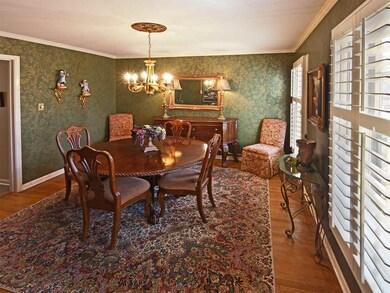
2100 Hickory Crest Dr Memphis, TN 38119
Greentrees NeighborhoodHighlights
- Updated Kitchen
- Wood Flooring
- Separate Formal Living Room
- Traditional Architecture
- Attic
- Den
About This Home
As of April 2025JUST REDUCED 20,000. LOCATION, LOCATION, LOCATION IN HIGHLY DESIREABLE GREENTREES SUBV. THIS HOME OFFERS REMODELED EAT-IN KITCHEN W/TOP OF THE LINE APPLIANCES. 4 BDRS./3 FULL BATHS. W/ONE MASTER SUITE BDR DOWN AND ONE MASTER SUITE UP. FORMAL DINING RM, LIVING RM AND LRG FAMILY ROOM W/FIREPLACE. NUMEROUS UPGRADES W/HARDWOOD FLRS. THRU-OUT, SMOOTH CEILINGS CROWN MOLDINGS. PLENTY OF CLOSET SPACE. 2 OUTDOOR STORAGE RMS. PERFECT HOME FOR ENTERTAINING. THIS IS A RARE FIND.
Last Agent to Sell the Property
BHHS McLemore & Co., Realty License #302818 Listed on: 01/25/2017

Home Details
Home Type
- Single Family
Est. Annual Taxes
- $3,243
Year Built
- Built in 1976
Lot Details
- 0.36 Acre Lot
- Wood Fence
- Landscaped
- Few Trees
Home Design
- Traditional Architecture
- Slab Foundation
- Composition Shingle Roof
Interior Spaces
- 2,600-2,799 Sq Ft Home
- 2,620 Sq Ft Home
- 2-Story Property
- Smooth Ceilings
- Fireplace Features Masonry
- Some Wood Windows
- Window Treatments
- Entrance Foyer
- Separate Formal Living Room
- Breakfast Room
- Dining Room
- Den
- Attic
Kitchen
- Updated Kitchen
- Eat-In Kitchen
- <<selfCleaningOvenToken>>
- Cooktop<<rangeHoodToken>>
- <<microwave>>
- Dishwasher
- Kitchen Island
Flooring
- Wood
- Tile
Bedrooms and Bathrooms
- 4 Bedrooms | 1 Main Level Bedroom
- Primary bedroom located on second floor
- En-Suite Bathroom
- Walk-In Closet
- 3 Full Bathrooms
Laundry
- Laundry Room
- Washer and Dryer Hookup
Parking
- 2 Car Attached Garage
- Rear-Facing Garage
- Garage Door Opener
Outdoor Features
- Patio
Utilities
- Central Heating and Cooling System
- Heating System Uses Gas
- Cable TV Available
Community Details
- Greentrees Blk A Subdivision
Listing and Financial Details
- Assessor Parcel Number 081024 00040
Ownership History
Purchase Details
Home Financials for this Owner
Home Financials are based on the most recent Mortgage that was taken out on this home.Purchase Details
Home Financials for this Owner
Home Financials are based on the most recent Mortgage that was taken out on this home.Purchase Details
Purchase Details
Home Financials for this Owner
Home Financials are based on the most recent Mortgage that was taken out on this home.Purchase Details
Home Financials for this Owner
Home Financials are based on the most recent Mortgage that was taken out on this home.Purchase Details
Home Financials for this Owner
Home Financials are based on the most recent Mortgage that was taken out on this home.Similar Homes in the area
Home Values in the Area
Average Home Value in this Area
Purchase History
| Date | Type | Sale Price | Title Company |
|---|---|---|---|
| Warranty Deed | $560,000 | Jps Title Services Llc | |
| Warranty Deed | $210,000 | Preferred Title & Escrow | |
| Trustee Deed | $168,500 | -- | |
| Warranty Deed | $275,000 | None Available | |
| Quit Claim Deed | -- | None Available | |
| Warranty Deed | $201,850 | -- |
Mortgage History
| Date | Status | Loan Amount | Loan Type |
|---|---|---|---|
| Open | $440,000 | New Conventional | |
| Previous Owner | $329,100 | New Conventional | |
| Previous Owner | $270,019 | FHA | |
| Previous Owner | $345,500 | Unknown | |
| Previous Owner | $90,000 | Credit Line Revolving | |
| Previous Owner | $189,300 | Unknown | |
| Previous Owner | $161,450 | No Value Available | |
| Closed | $30,300 | No Value Available |
Property History
| Date | Event | Price | Change | Sq Ft Price |
|---|---|---|---|---|
| 04/02/2025 04/02/25 | Sold | $560,000 | -2.6% | $175 / Sq Ft |
| 03/17/2025 03/17/25 | Pending | -- | -- | -- |
| 02/28/2025 02/28/25 | Price Changed | $574,999 | -4.2% | $180 / Sq Ft |
| 01/27/2025 01/27/25 | For Sale | $599,999 | 0.0% | $187 / Sq Ft |
| 01/10/2025 01/10/25 | Pending | -- | -- | -- |
| 01/10/2025 01/10/25 | For Sale | $599,999 | +118.2% | $187 / Sq Ft |
| 07/07/2017 07/07/17 | Sold | $275,000 | -8.3% | $106 / Sq Ft |
| 05/23/2017 05/23/17 | Pending | -- | -- | -- |
| 01/25/2017 01/25/17 | For Sale | $299,900 | -- | $115 / Sq Ft |
Tax History Compared to Growth
Tax History
| Year | Tax Paid | Tax Assessment Tax Assessment Total Assessment is a certain percentage of the fair market value that is determined by local assessors to be the total taxable value of land and additions on the property. | Land | Improvement |
|---|---|---|---|---|
| 2025 | $3,243 | $139,950 | $16,500 | $123,450 |
| 2024 | $3,243 | $78,025 | $15,700 | $62,325 |
| 2023 | $4,753 | $78,025 | $15,700 | $62,325 |
| 2022 | $4,753 | $78,025 | $15,700 | $62,325 |
| 2021 | $4,809 | $78,025 | $15,700 | $62,325 |
| 2020 | $4,074 | $56,225 | $14,300 | $41,925 |
| 2019 | $1,797 | $56,225 | $14,300 | $41,925 |
| 2018 | $1,797 | $56,225 | $14,300 | $41,925 |
| 2017 | $1,839 | $56,225 | $14,300 | $41,925 |
| 2016 | $2,362 | $54,050 | $0 | $0 |
| 2014 | $2,362 | $54,050 | $0 | $0 |
Agents Affiliated with this Home
-
Rebecca Bowley

Seller's Agent in 2025
Rebecca Bowley
Crye-Leike
(901) 728-3030
1 in this area
16 Total Sales
-
Dana Gatewood

Buyer's Agent in 2025
Dana Gatewood
KAIZEN Realty, LLC
(901) 282-2850
1 in this area
2 Total Sales
-
Christie May
C
Seller's Agent in 2017
Christie May
BHHS McLemore & Co., Realty
(901) 233-3096
11 Total Sales
Map
Source: Memphis Area Association of REALTORS®
MLS Number: 9994190
APN: 08-1024-0-0040
- 6764 Sunburst Cove
- 6771 Sunburst Cove
- 2067 Kirby Pkwy
- 2011 Kirby Pkwy
- 6905 Petworth Rd
- 6932 Midhurst Rd
- 6913 Red Gum Cove
- 2016 Restington Ln
- 1911 Hazelton Dr
- 1948 Clarington Dr
- 6942 Amberly Rd
- 1928 Clarington Dr
- 6631 Poplar Pike
- 6803 Robin Perch Cove
- 6633 Poplar Woods Cir S Unit 3
- 2305 Hickory Forest Dr
- 2357 Thornwood Ln
- 2139 Knoll Ln
- 2362 Corinne Oak Ct
- 1366 Kirby Rd
