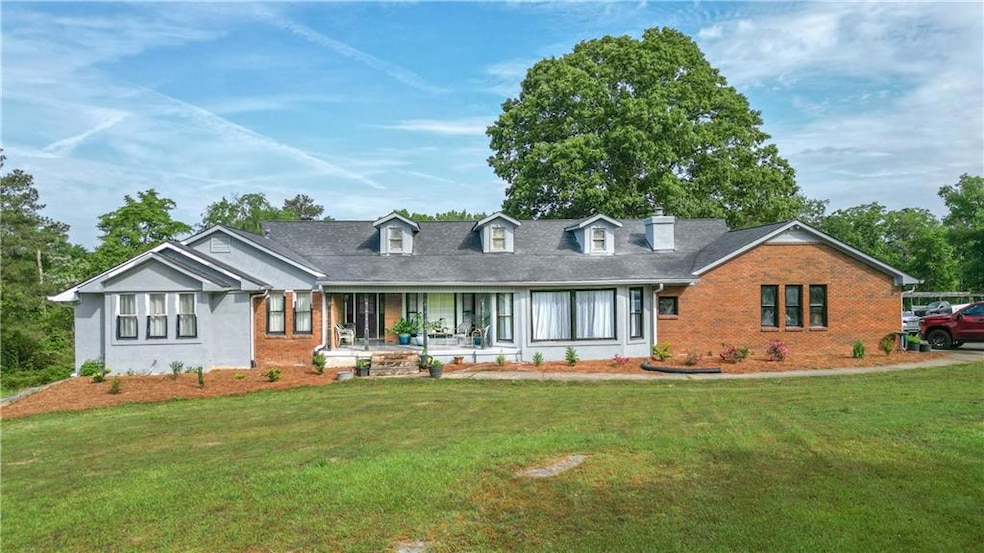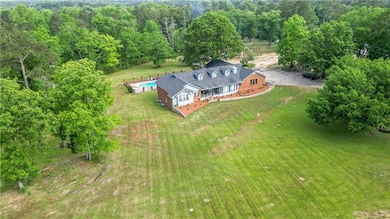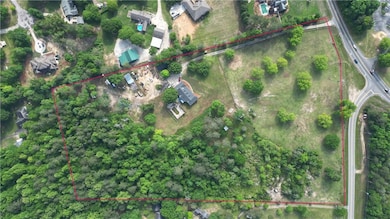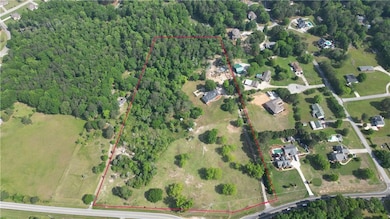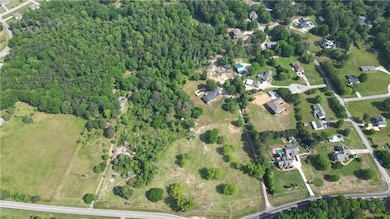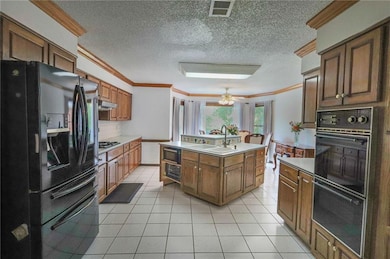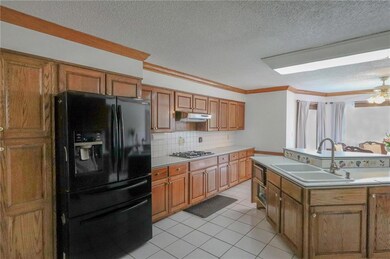2100 Highway 138 E Stockbridge, GA 30281
Estimated payment $6,240/month
Highlights
- In Ground Pool
- 18.87 Acre Lot
- Deck
- View of Trees or Woods
- Dining Room Seats More Than Twelve
- Farm
About This Home
Exclusive 18.87-Acre Estate – Equestrian, Developer, or Luxury Living Opportunity
Escape to your private retreat on nearly 19 acres of serene, HOA-free land in Stockbridge! This sprawling property offers endless possibilities, whether you're seeking a luxury family compound, an equestrian paradise, or a prime development opportunity. Property Features:
This property is a dream come true for a variety of buyers. For those seeking a spacious living environment, the massive 7-Bedroom, 5.5-Bath Estate offers room for everyone. The 5-Car Garage provides plenty of space for vehicles, toys, and storage. The in-Ground Pool & Gym offer resort-style amenities for relaxation & fitness. The expansive land is ideal for horses, farming, or future development. The property is located in a tranquil & private, peaceful rural setting, yet is conveniently close to I-75 & Atlanta. It's perfect for Equestrian Enthusiasts, with ample room for stables, pastures, and riding trails. For Developers & Investors, this is high-value acreage with potential for subdivision or commercial use. And for Luxury Buyers, it's a rare chance to own a premium estate with no HOA restrictions.
Location Highlights: Just minutes away from shopping, dining, and top-rated schools. Easy highway access (I-75) for quick commutes to Atlanta (~25 miles)
Don’t let this unique opportunity slip away! Be sure to schedule your private tour today and experience the beauty and potential of this one-of-a-kind property.
Home Details
Home Type
- Single Family
Est. Annual Taxes
- $7,540
Year Built
- Built in 1985
Lot Details
- 18.87 Acre Lot
- Property fronts a highway
- Back and Front Yard Fenced
- Level Lot
- Cleared Lot
Parking
- 5 Car Garage
Home Design
- 2-Story Property
- Brick Exterior Construction
- Block Foundation
- Composition Roof
- Vinyl Siding
Interior Spaces
- 4,044 Sq Ft Home
- Ceiling Fan
- Factory Built Fireplace
- Wood Frame Window
- Dining Room Seats More Than Twelve
- Breakfast Room
- Formal Dining Room
- Views of Woods
- Fire and Smoke Detector
Kitchen
- Eat-In Kitchen
- Dishwasher
- Kitchen Island
- Solid Surface Countertops
Flooring
- Wood
- Carpet
Bedrooms and Bathrooms
- Oversized primary bedroom
- 7 Bedrooms | 5 Main Level Bedrooms
- Primary Bedroom on Main
- Walk-In Closet
- Dual Vanity Sinks in Primary Bathroom
- Separate Shower in Primary Bathroom
- Soaking Tub
Laundry
- Laundry Room
- Laundry on main level
- Laundry in Kitchen
Finished Basement
- Walk-Out Basement
- Basement Fills Entire Space Under The House
- Exterior Basement Entry
- Finished Basement Bathroom
- Natural lighting in basement
Outdoor Features
- In Ground Pool
- Deck
- Outdoor Storage
- Front Porch
Schools
- Woodland - Henry Elementary And Middle School
- Woodland - Henry High School
Farming
- Farm
- Pasture
Utilities
- Central Heating and Cooling System
- Septic Tank
- Cable TV Available
Listing and Financial Details
- Assessor Parcel Number 083-03009000
Map
Home Values in the Area
Average Home Value in this Area
Tax History
| Year | Tax Paid | Tax Assessment Tax Assessment Total Assessment is a certain percentage of the fair market value that is determined by local assessors to be the total taxable value of land and additions on the property. | Land | Improvement |
|---|---|---|---|---|
| 2025 | $7,881 | $257,356 | $37,720 | $219,636 |
| 2024 | $7,881 | $232,840 | $37,760 | $195,080 |
| 2023 | $6,707 | $219,960 | $37,760 | $182,200 |
| 2022 | $6,843 | $203,720 | $37,760 | $165,960 |
| 2021 | $6,017 | $169,640 | $37,760 | $131,880 |
| 2020 | $5,697 | $156,360 | $37,760 | $118,600 |
| 2019 | $5,629 | $153,520 | $37,760 | $115,760 |
| 2018 | $5,139 | $140,000 | $37,240 | $102,760 |
| 2016 | $5,776 | $149,520 | $37,760 | $111,760 |
| 2015 | $5,585 | $140,200 | $37,760 | $102,440 |
| 2014 | $5,562 | $137,960 | $37,760 | $100,200 |
Property History
| Date | Event | Price | List to Sale | Price per Sq Ft |
|---|---|---|---|---|
| 05/05/2025 05/05/25 | For Sale | $1,070,000 | -- | $265 / Sq Ft |
Purchase History
| Date | Type | Sale Price | Title Company |
|---|---|---|---|
| Warranty Deed | $350,000 | -- | |
| Quit Claim Deed | -- | -- | |
| Quit Claim Deed | -- | -- |
Mortgage History
| Date | Status | Loan Amount | Loan Type |
|---|---|---|---|
| Open | $210,000 | New Conventional |
Source: First Multiple Listing Service (FMLS)
MLS Number: 7573481
APN: 0083-03-009-000
- 88 Bowen Rd
- 120 Bowen Rd
- 157 Hambrick Dr
- 0 E Mays Rd Unit 10496305
- 373 Vicki Ln
- 5149 Highway 155 N
- 641 Morningside Dr N
- 0 Georgia 155 S Unit TRACT 3 10311477
- 4881 Highway 155 N
- 5018 Highway 155 N
- 5339 Highway 155 N
- 2471 Old Conyers Rd
- 3710 Highway 155 SW
- 106 Valley Rd
- 0 Valley Rd & Hwy 155 Rd
- 214 Hemlock Dr
- 222 Hemlock Dr
- 190 Bowen Rd
- 661 Morningside Dr N
- 1517 Salinger Ct
- 158 Windsor Cir
- 1172 Hemphill Rd
- 1449 Proust Ln
- 1453 Proust Ln
- 124 Ashland Dr
- 208 Wildwood Dr
- 4444 Foxfire Crossing
- 135 Cowan Trail
- 20 Freeman Dr
- 314 Laurel Ln
- 324 Laurel Ln
- 2615 Morgan Park Dr SW
- 309 Cedar Ln
- 546 Forest Hill Dr
- 522 Knollwood Dr
- 1404 Lancaster Ct
- 1403 Lancaster Ct
