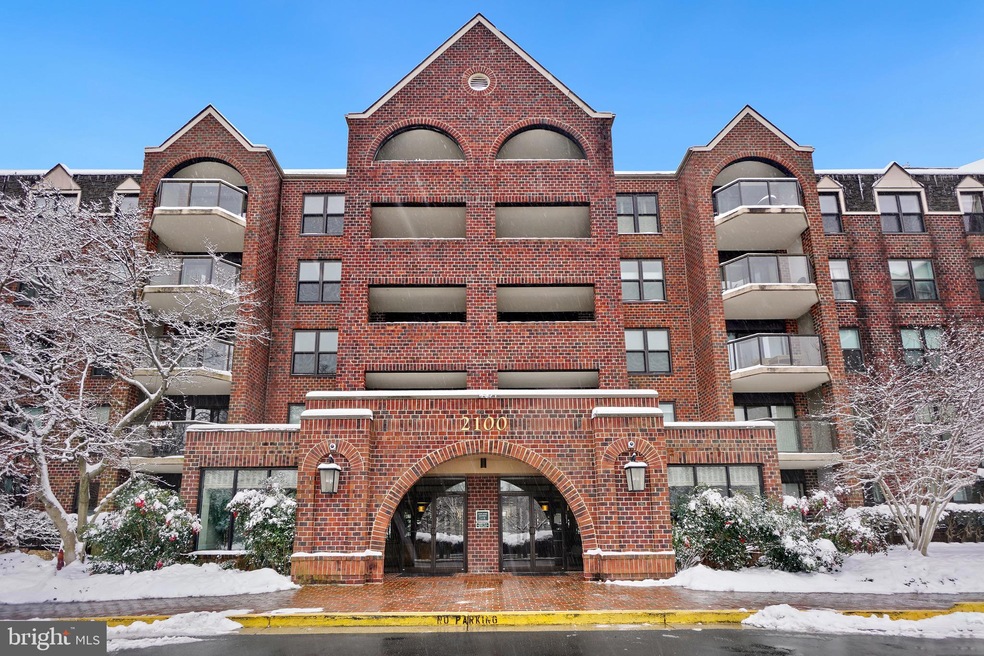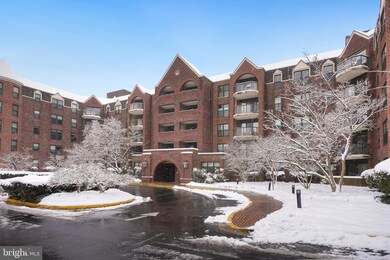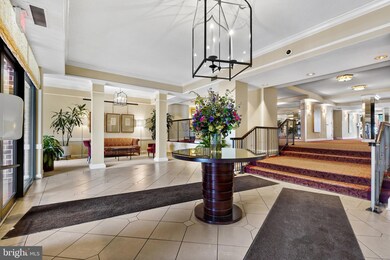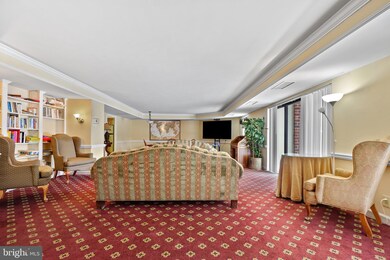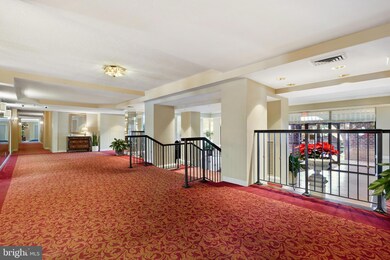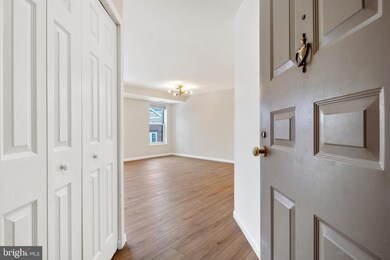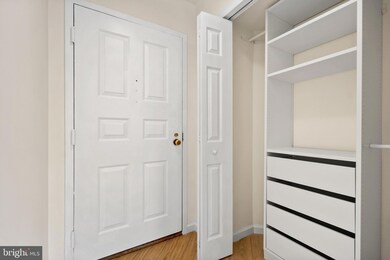
The Astoria 2100 Langston Blvd Unit 110 Arlington, VA 22201
Colonial Village NeighborhoodHighlights
- Fitness Center
- 24-Hour Security
- Traditional Architecture
- Dorothy Hamm Middle School Rated A
- Open Floorplan
- 4-minute walk to McCoy Park
About This Home
As of March 2024Prepare to step into this stunning corner unit, where every detail has been thoughtfully transformed to cater to your ultimate comfort and desires. The entire home is graced with the allure of luxury vinyl plank & luxury vinyl tile flooring, promising you the ease of maintenance that you've always yearned for. New fixtures throughout the home whisper a fresh beginning, adding a contemporary charm to your abode.
The completely renovated kitchen, with stainless steel appliances, brand-new cabinetry, and quartz countertops, elevates your culinary experiences to pure luxury. Windows and a sliding glass door to the courtyard-facing balcony allow natural light to flood the living and dining areas, offering a seamless transition between indoor and outdoor living. This creates the perfect space for enjoying morning coffee or evening sunsets.
The completely renovated bathroom, outfitted with a brand-new vanity, quartz countertops, new shower, and a tranquil bathtub, creates a luxurious and rejuvenating retreat for your daily routines. Huge custom closet in the master bathroom.
A second bedroom provides ample space for a comfortable bed, allowing you to create a peaceful sanctuary for a restful night's sleep. Large windows grace the room, inviting natural light to filter in during the day, brightening up the space and adding to its airy feel. Whether you choose to use this room as a guest bedroom, a home office, or a cozy den, you'll find that it's a versatile space that can adapt to your needs.
The hall bathroom has been tastefully updated with a brand-new shower, vanity, and a quartz countertop to complement the elegance of the rest of the dwelling. Convenience is at your fingertips with ample closets throughout the home and a private storage unit in the basement.
Enjoy peace of mind in this building featuring a dedicated doorman and a gated underground garage to protect your vehicles. Not only one two garage parking space. Beyond your haven, the Astoria community offers a treasure trove of amenities—an outdoor pool, tennis courts, a fitness center, and a clubhouse with a full kitchen. It's a place where celebrations come to life, and memories are created.
With easy access to major roadways and located less than a half mile from the Court House Metro Station, you'll find that the entirety of the D.C. metropolitan area is readily accessible to you. Your dream home awaits—schedule a showing today and immerse yourself in the enchantment of this beautifully renovated space.
Co-Listed By
Ismail Dursun
Allison James Estates & Homes License #0225240579
Property Details
Home Type
- Condominium
Est. Annual Taxes
- $4,412
Year Built
- Built in 1987 | Remodeled in 2024
Lot Details
- Backs To Open Common Area
- Landscaped
- No Through Street
HOA Fees
- $909 Monthly HOA Fees
Parking
- Assigned parking located at #174 &175
Home Design
- Traditional Architecture
- Brick Exterior Construction
Interior Spaces
- 943 Sq Ft Home
- Property has 1 Level
- Open Floorplan
- Sliding Doors
- Entrance Foyer
- Sitting Room
- Combination Dining and Living Room
- Carpet
- Garden Views
Kitchen
- Breakfast Area or Nook
- Eat-In Kitchen
- Electric Oven or Range
- Range Hood
- Dishwasher
Bedrooms and Bathrooms
- 2 Main Level Bedrooms
- En-Suite Primary Bedroom
- En-Suite Bathroom
- 2 Full Bathrooms
- <<tubWithShowerToken>>
Laundry
- Laundry in unit
- Dryer
- Washer
Home Security
Accessible Home Design
- Level Entry For Accessibility
Outdoor Features
- Exterior Lighting
- Playground
Utilities
- Forced Air Heating and Cooling System
- Electric Water Heater
- Cable TV Available
Listing and Financial Details
- Assessor Parcel Number 16-026-283
Community Details
Overview
- Association fees include exterior building maintenance, custodial services maintenance, common area maintenance, lawn maintenance, management, pool(s), reserve funds, road maintenance, snow removal, trash, water, sewer
- High-Rise Condominium
- Astoria Condos
- The Astoria Community
- Astoria Condominium Subdivision
- Property Manager
Amenities
- Picnic Area
- Common Area
- Game Room
- Meeting Room
- Party Room
- Elevator
Recreation
- Community Playground
Pet Policy
- Limit on the number of pets
- Pet Size Limit
Security
- 24-Hour Security
- Front Desk in Lobby
- Resident Manager or Management On Site
- Fire and Smoke Detector
Ownership History
Purchase Details
Home Financials for this Owner
Home Financials are based on the most recent Mortgage that was taken out on this home.Purchase Details
Home Financials for this Owner
Home Financials are based on the most recent Mortgage that was taken out on this home.Purchase Details
Similar Homes in Arlington, VA
Home Values in the Area
Average Home Value in this Area
Purchase History
| Date | Type | Sale Price | Title Company |
|---|---|---|---|
| Warranty Deed | $514,500 | Commonwealth Land Title | |
| Warranty Deed | $514,500 | Commonwealth Land Title | |
| Deed | $418,000 | Universal Title | |
| Deed | $418,000 | Universal Title | |
| Interfamily Deed Transfer | -- | None Available | |
| Interfamily Deed Transfer | -- | None Available |
Mortgage History
| Date | Status | Loan Amount | Loan Type |
|---|---|---|---|
| Open | $300,000 | Construction | |
| Previous Owner | $360,500 | New Conventional |
Property History
| Date | Event | Price | Change | Sq Ft Price |
|---|---|---|---|---|
| 03/13/2024 03/13/24 | Sold | $515,500 | +0.2% | $547 / Sq Ft |
| 01/29/2024 01/29/24 | Pending | -- | -- | -- |
| 01/25/2024 01/25/24 | For Sale | $514,500 | +23.1% | $546 / Sq Ft |
| 11/30/2023 11/30/23 | Sold | $418,000 | -2.8% | $443 / Sq Ft |
| 11/01/2023 11/01/23 | Price Changed | $429,900 | -4.3% | $456 / Sq Ft |
| 10/06/2023 10/06/23 | For Sale | $449,000 | -- | $476 / Sq Ft |
Tax History Compared to Growth
Tax History
| Year | Tax Paid | Tax Assessment Tax Assessment Total Assessment is a certain percentage of the fair market value that is determined by local assessors to be the total taxable value of land and additions on the property. | Land | Improvement |
|---|---|---|---|---|
| 2025 | $4,702 | $455,200 | $82,000 | $373,200 |
| 2024 | $4,528 | $438,300 | $82,000 | $356,300 |
| 2023 | $4,413 | $428,400 | $82,000 | $346,400 |
| 2022 | $4,413 | $428,400 | $82,000 | $346,400 |
| 2021 | $4,347 | $422,000 | $82,000 | $340,000 |
| 2020 | $4,233 | $412,600 | $33,900 | $378,700 |
| 2019 | $4,233 | $412,600 | $33,900 | $378,700 |
| 2018 | $4,115 | $409,000 | $33,900 | $375,100 |
| 2017 | $3,944 | $392,000 | $33,900 | $358,100 |
| 2016 | $3,885 | $392,000 | $33,900 | $358,100 |
| 2015 | $3,838 | $385,300 | $33,900 | $351,400 |
| 2014 | $3,838 | $385,300 | $33,900 | $351,400 |
Agents Affiliated with this Home
-
Zaza Pasori

Seller's Agent in 2024
Zaza Pasori
Allison James Estates & Homes
(202) 412-5221
2 in this area
16 Total Sales
-
I
Seller Co-Listing Agent in 2024
Ismail Dursun
Allison James Estates & Homes
1 in this area
8 Total Sales
-
Katrina Schymik Abjornson

Buyer's Agent in 2024
Katrina Schymik Abjornson
Compass
(202) 441-3982
2 in this area
121 Total Sales
-
Michelle Williams

Seller's Agent in 2023
Michelle Williams
MMK REALTY, LLC.
(703) 862-1118
2 in this area
40 Total Sales
-
David Norod
D
Seller Co-Listing Agent in 2023
David Norod
MMK REALTY, LLC.
(703) 677-4839
2 in this area
14 Total Sales
About The Astoria
Map
Source: Bright MLS
MLS Number: VAAR2039334
APN: 16-026-283
- 2100 Langston Blvd Unit 406
- 2100 Langston Blvd Unit 103
- 1909 Key Blvd Unit 11554
- 1801 Key Blvd Unit 10501
- 2015 20th Rd N
- 1758 N Rhodes St Unit 6336
- 1923 N Vance St
- 1744 N Rhodes St Unit 5310
- 2102 N Scott St Unit 111
- 2119 21st Rd N
- 1728 N Queens Ln Unit 3181
- 1810 21st St N
- 2127 N Troy St
- 2129 N Troy St
- 1802 21st St N
- 1800 Wilson Blvd Unit 305
- 1688 N Quinn St
- 2001 15th St N Unit 608
- 2001 15th St N Unit 319
- 2001 15th St N Unit 1005
