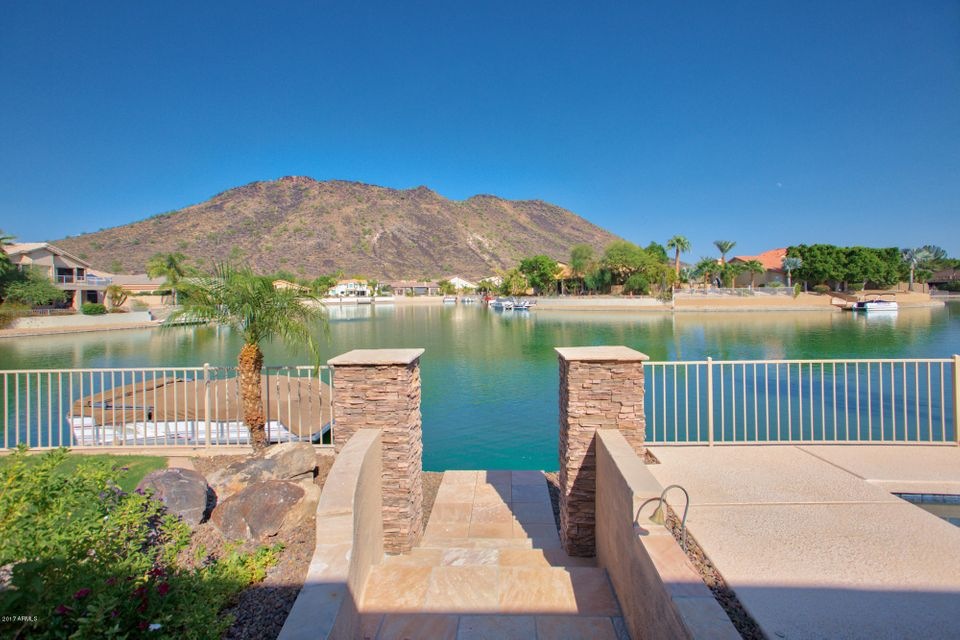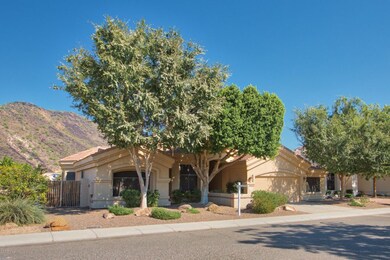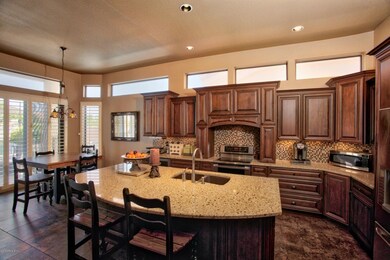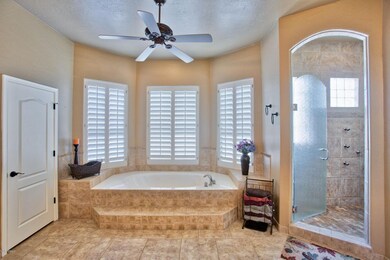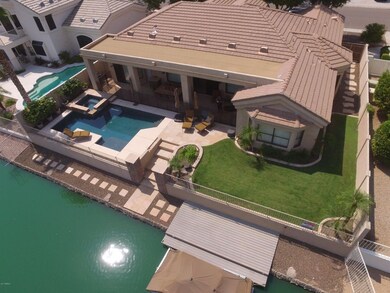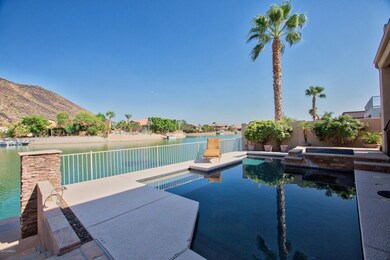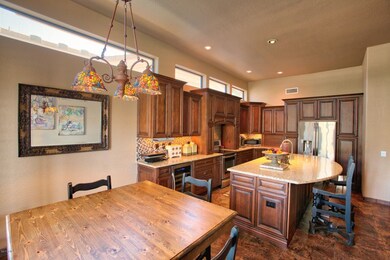
21001 N 53rd Ave Glen Dale, AZ 85308
Arrowhead NeighborhoodHighlights
- Heated Spa
- RV Gated
- Mountain View
- Legend Springs Elementary School Rated A
- Waterfront
- Community Lake
About This Home
As of October 2017Amazing Long view of Lake w/Full-On Mountain View!! Flagstone patio, heated pool & Jacuzzi with Auqua-link wireless access (turn on Jacuzzi and a/c ect. from your phone on your way home)
Large stacked stone columns at base of staircase to Lake & Dock,+ remote operated commercial mist system! Great room w/upgraded picture windows & tile, plus surround sound. Updated master bath w/jacuzzi tub , large shower w/rain shower head & Jets. His & Hers vanities w/recessed mirrored medicine cabinets. His & Hers walk in closets. 3 bedrooms + a huge den/office. Kitchen and master Remodeled, Granite tops, soft close cabinets, wine fridge, under mount lights,upgraded thermostats w/wireless access. Upgraded base boards, hardware & hinges. Sunscreens, dimmer switches and plantation shutters throughout. One year home warranty supplied to buyer thru Fidelity Home Warranty! Professional mature landscaping. Double gate for easy access to backyard and boat dock. Fishing for residents is allowed but is catch and release,the lake is stocked on a regular basis! This is the largest arm of the Arrowhead lake system,dont miss the Christmas boat parade for residents or the evening bat flights in the spring! While sitting on your back patio or lounging in the hot tub you will feel like your in some tropical paradise on vacation everynight !
Last Agent to Sell the Property
RE/MAX Professionals License #BR007047000 Listed on: 08/29/2017

Home Details
Home Type
- Single Family
Est. Annual Taxes
- $4,304
Year Built
- Built in 1995
Lot Details
- 8,000 Sq Ft Lot
- Waterfront
- Wrought Iron Fence
- Block Wall Fence
- Misting System
- Front and Back Yard Sprinklers
- Sprinklers on Timer
- Grass Covered Lot
HOA Fees
- $75 Monthly HOA Fees
Parking
- 2 Car Garage
- Garage Door Opener
- RV Gated
Home Design
- Wood Frame Construction
- Tile Roof
- Stucco
Interior Spaces
- 2,835 Sq Ft Home
- 1-Story Property
- Ceiling height of 9 feet or more
- Ceiling Fan
- Double Pane Windows
- Tinted Windows
- Solar Screens
- Mountain Views
- Security System Owned
Kitchen
- Breakfast Bar
- Kitchen Island
- Granite Countertops
Flooring
- Carpet
- Tile
Bedrooms and Bathrooms
- 3 Bedrooms
- Remodeled Bathroom
- Primary Bathroom is a Full Bathroom
- 3 Bathrooms
- Dual Vanity Sinks in Primary Bathroom
- Bidet
- <<bathWSpaHydroMassageTubToken>>
- Bathtub With Separate Shower Stall
Pool
- Heated Spa
- Play Pool
Outdoor Features
- Covered patio or porch
Schools
- Legend Springs Elementary School
- Hillcrest Middle School
- Mountain Ridge High School
Utilities
- Refrigerated Cooling System
- Zoned Heating
- Heating System Uses Natural Gas
- High Speed Internet
- Cable TV Available
Listing and Financial Details
- Home warranty included in the sale of the property
- Tax Lot 73
- Assessor Parcel Number 231-13-049
Community Details
Overview
- Association fees include ground maintenance
- Arrowhead Lakes Association, Phone Number (602) 674-4372
- Built by Maracay
- Arrowhead Lakes Unit 6A Subdivision
- Community Lake
Recreation
- Community Playground
- Bike Trail
Ownership History
Purchase Details
Purchase Details
Home Financials for this Owner
Home Financials are based on the most recent Mortgage that was taken out on this home.Purchase Details
Purchase Details
Home Financials for this Owner
Home Financials are based on the most recent Mortgage that was taken out on this home.Similar Homes in the area
Home Values in the Area
Average Home Value in this Area
Purchase History
| Date | Type | Sale Price | Title Company |
|---|---|---|---|
| Warranty Deed | -- | -- | |
| Warranty Deed | $580,000 | Title Alliance Professionals | |
| Interfamily Deed Transfer | -- | None Available | |
| Warranty Deed | $236,225 | Security Title Agency |
Mortgage History
| Date | Status | Loan Amount | Loan Type |
|---|---|---|---|
| Previous Owner | $199,137 | Credit Line Revolving | |
| Previous Owner | $75,000 | Credit Line Revolving | |
| Previous Owner | $202,800 | New Conventional | |
| Previous Owner | $115,000 | New Conventional | |
| Previous Owner | $150,000 | Credit Line Revolving | |
| Previous Owner | $100,000 | Credit Line Revolving | |
| Previous Owner | $161,200 | New Conventional |
Property History
| Date | Event | Price | Change | Sq Ft Price |
|---|---|---|---|---|
| 07/10/2025 07/10/25 | For Sale | $999,900 | +72.4% | $353 / Sq Ft |
| 10/31/2017 10/31/17 | Sold | $580,000 | -3.2% | $205 / Sq Ft |
| 10/18/2017 10/18/17 | Pending | -- | -- | -- |
| 10/13/2017 10/13/17 | Price Changed | $599,000 | -0.2% | $211 / Sq Ft |
| 09/25/2017 09/25/17 | Price Changed | $600,000 | -3.2% | $212 / Sq Ft |
| 08/29/2017 08/29/17 | For Sale | $620,000 | -- | $219 / Sq Ft |
Tax History Compared to Growth
Tax History
| Year | Tax Paid | Tax Assessment Tax Assessment Total Assessment is a certain percentage of the fair market value that is determined by local assessors to be the total taxable value of land and additions on the property. | Land | Improvement |
|---|---|---|---|---|
| 2025 | $4,822 | $56,693 | -- | -- |
| 2024 | $4,772 | $53,993 | -- | -- |
| 2023 | $4,772 | $66,280 | $13,250 | $53,030 |
| 2022 | $4,641 | $50,910 | $10,180 | $40,730 |
| 2021 | $4,820 | $49,430 | $9,880 | $39,550 |
| 2020 | $4,760 | $44,420 | $8,880 | $35,540 |
| 2019 | $4,642 | $42,380 | $8,470 | $33,910 |
| 2018 | $4,682 | $42,310 | $8,460 | $33,850 |
| 2017 | $4,544 | $41,220 | $8,240 | $32,980 |
| 2016 | $4,304 | $40,730 | $8,140 | $32,590 |
| 2015 | $3,937 | $42,160 | $8,430 | $33,730 |
Agents Affiliated with this Home
-
Neal Stafford

Seller's Agent in 2025
Neal Stafford
Realty Arizona Elite Group, LLC
(602) 920-2229
2 in this area
48 Total Sales
-
Mounty West

Seller's Agent in 2017
Mounty West
RE/MAX
(602) 359-7383
12 in this area
148 Total Sales
Map
Source: Arizona Regional Multiple Listing Service (ARMLS)
MLS Number: 5655761
APN: 231-13-049
- 5211 W Potter Dr
- 20626 N 55th Ave Unit 5B
- 20713 N 56th Ave
- 20390 N 54th Ave
- 20829 N 56th Dr
- 20657 N 56th Ave
- 21474 N 56th Ave
- 21480 N 56th Ave
- 20709 N 56th Dr
- 5113 W Arrowhead Lakes Dr
- 21636 N 55th Dr
- 5516 W Melinda Ln
- 5516 W Melinda Ln Unit 45
- 5822 W Abraham Ln
- 5811 W Irma Ln Unit 1
- 20718 N 58th Dr
- 20709 N 59th Dr
- 20040 N 49th Dr
- 20045 N 49th Dr
- 4918 W Wahalla Ln Unit 1
