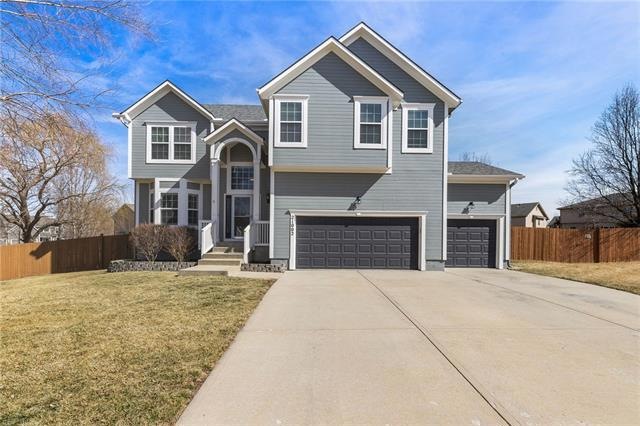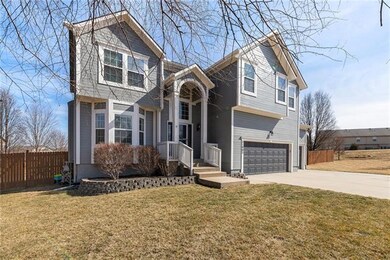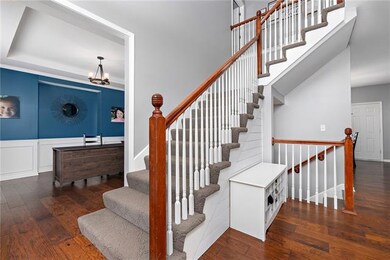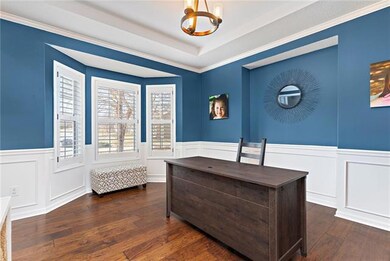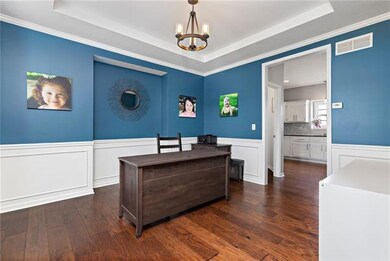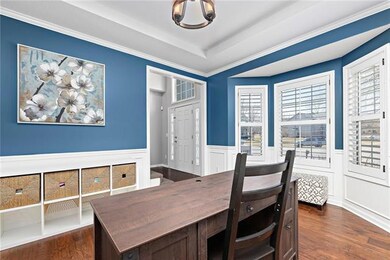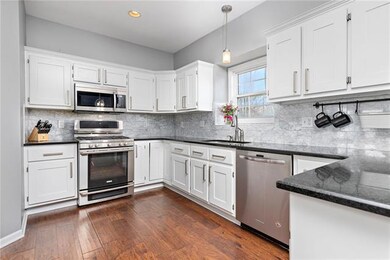
21002 W 54th St Shawnee, KS 66218
Highlights
- Deck
- Vaulted Ceiling
- Wood Flooring
- Clear Creek Elementary School Rated A
- Traditional Architecture
- Whirlpool Bathtub
About This Home
As of May 2022Beautiful 2 story on quiet could-de-sac lot. This home has so much to offer. Open floor plan with engineered hardwood floors on main level. Home has fresh interior paint. You will love the huge, fenced backyard with a new (2020) composite deck. So much space for entertaining. Long list of improvements include Roof in 2017 and Exterior paint in 2020.
Last Agent to Sell the Property
Keller Williams Legacy Partner License #SP00232445 Listed on: 03/02/2022

Home Details
Home Type
- Single Family
Est. Annual Taxes
- $4,691
Year Built
- Built in 2003
Lot Details
- 0.39 Acre Lot
- Side Green Space
- Cul-De-Sac
- Privacy Fence
- Level Lot
- Sprinkler System
Parking
- 3 Car Attached Garage
- Front Facing Garage
- Garage Door Opener
Home Design
- Traditional Architecture
- Frame Construction
- Composition Roof
Interior Spaces
- Wet Bar: Laminate Counters, Carpet, Granite Counters, Hardwood, Pantry, Ceiling Fan(s), Fireplace, Shades/Blinds, Walk-In Closet(s), Cathedral/Vaulted Ceiling, Ceramic Tiles, Shower Only, Double Vanity, Shower Over Tub, Separate Shower And Tub, Whirlpool Tub
- Built-In Features: Laminate Counters, Carpet, Granite Counters, Hardwood, Pantry, Ceiling Fan(s), Fireplace, Shades/Blinds, Walk-In Closet(s), Cathedral/Vaulted Ceiling, Ceramic Tiles, Shower Only, Double Vanity, Shower Over Tub, Separate Shower And Tub, Whirlpool Tub
- Vaulted Ceiling
- Ceiling Fan: Laminate Counters, Carpet, Granite Counters, Hardwood, Pantry, Ceiling Fan(s), Fireplace, Shades/Blinds, Walk-In Closet(s), Cathedral/Vaulted Ceiling, Ceramic Tiles, Shower Only, Double Vanity, Shower Over Tub, Separate Shower And Tub, Whirlpool Tub
- Skylights
- Fireplace With Gas Starter
- Shades
- Plantation Shutters
- Drapes & Rods
- Great Room with Fireplace
- Formal Dining Room
- Attic Fan
- Laundry Room
Kitchen
- Breakfast Area or Nook
- Double Oven
- Gas Oven or Range
- Dishwasher
- Stainless Steel Appliances
- Granite Countertops
- Laminate Countertops
- Wood Stained Kitchen Cabinets
- Disposal
Flooring
- Wood
- Wall to Wall Carpet
- Linoleum
- Laminate
- Stone
- Ceramic Tile
- Luxury Vinyl Plank Tile
- Luxury Vinyl Tile
Bedrooms and Bathrooms
- 4 Bedrooms
- Cedar Closet: Laminate Counters, Carpet, Granite Counters, Hardwood, Pantry, Ceiling Fan(s), Fireplace, Shades/Blinds, Walk-In Closet(s), Cathedral/Vaulted Ceiling, Ceramic Tiles, Shower Only, Double Vanity, Shower Over Tub, Separate Shower And Tub, Whirlpool Tub
- Walk-In Closet: Laminate Counters, Carpet, Granite Counters, Hardwood, Pantry, Ceiling Fan(s), Fireplace, Shades/Blinds, Walk-In Closet(s), Cathedral/Vaulted Ceiling, Ceramic Tiles, Shower Only, Double Vanity, Shower Over Tub, Separate Shower And Tub, Whirlpool Tub
- Double Vanity
- Whirlpool Bathtub
- Laminate Counters
Finished Basement
- Sump Pump
- Sub-Basement: Rec Rm- 2nd
Home Security
- Home Security System
- Storm Doors
- Fire and Smoke Detector
Outdoor Features
- Deck
- Enclosed patio or porch
Schools
- Clear Creek Elementary School
- Mill Valley High School
Utilities
- Central Air
- Heating System Uses Natural Gas
Listing and Financial Details
- Assessor Parcel Number QP44170000 0086
Community Details
Overview
- Property has a Home Owners Association
- Association fees include curbside recycling, trash pick up
- Mill Creek Meadows Subdivision
Recreation
- Community Pool
Ownership History
Purchase Details
Purchase Details
Purchase Details
Home Financials for this Owner
Home Financials are based on the most recent Mortgage that was taken out on this home.Purchase Details
Home Financials for this Owner
Home Financials are based on the most recent Mortgage that was taken out on this home.Purchase Details
Home Financials for this Owner
Home Financials are based on the most recent Mortgage that was taken out on this home.Similar Homes in Shawnee, KS
Home Values in the Area
Average Home Value in this Area
Purchase History
| Date | Type | Sale Price | Title Company |
|---|---|---|---|
| Warranty Deed | -- | None Listed On Document | |
| Interfamily Deed Transfer | -- | None Available | |
| Warranty Deed | -- | Chicago Title | |
| Warranty Deed | -- | Kansas City Title | |
| Warranty Deed | -- | Security Land Title Company |
Mortgage History
| Date | Status | Loan Amount | Loan Type |
|---|---|---|---|
| Previous Owner | $313,000 | New Conventional | |
| Previous Owner | $236,110 | VA | |
| Previous Owner | $241,389 | VA | |
| Previous Owner | $262,080 | VA | |
| Previous Owner | $255,375 | VA | |
| Previous Owner | $80,000 | Credit Line Revolving | |
| Previous Owner | $189,120 | Purchase Money Mortgage |
Property History
| Date | Event | Price | Change | Sq Ft Price |
|---|---|---|---|---|
| 05/20/2022 05/20/22 | Sold | -- | -- | -- |
| 03/12/2022 03/12/22 | Pending | -- | -- | -- |
| 03/02/2022 03/02/22 | For Sale | $410,000 | +46.4% | $121 / Sq Ft |
| 11/07/2016 11/07/16 | Sold | -- | -- | -- |
| 10/16/2016 10/16/16 | Pending | -- | -- | -- |
| 10/14/2016 10/14/16 | For Sale | $280,000 | -- | $100 / Sq Ft |
Tax History Compared to Growth
Tax History
| Year | Tax Paid | Tax Assessment Tax Assessment Total Assessment is a certain percentage of the fair market value that is determined by local assessors to be the total taxable value of land and additions on the property. | Land | Improvement |
|---|---|---|---|---|
| 2024 | $6,622 | $56,799 | $9,375 | $47,424 |
| 2023 | $6,338 | $53,866 | $9,375 | $44,491 |
| 2022 | $5,249 | $43,734 | $8,152 | $35,582 |
| 2021 | $4,963 | $39,755 | $7,407 | $32,348 |
| 2020 | $4,682 | $37,156 | $7,407 | $29,749 |
| 2019 | $4,715 | $36,880 | $6,732 | $30,148 |
| 2018 | $4,364 | $33,821 | $6,732 | $27,089 |
| 2017 | $4,191 | $31,683 | $6,115 | $25,568 |
| 2016 | $4,365 | $32,602 | $5,821 | $26,781 |
| 2015 | $4,281 | $31,418 | $5,821 | $25,597 |
| 2013 | -- | $29,371 | $5,821 | $23,550 |
Agents Affiliated with this Home
-
J
Seller's Agent in 2022
Jennifer Governal
Keller Williams Legacy Partner
(913) 825-2100
3 in this area
5 Total Sales
-

Buyer's Agent in 2022
Karen Schoettlin
ReeceNichols - Parkville
(816) 587-4411
1 in this area
44 Total Sales
-

Seller's Agent in 2016
Karen Chauinard
Compass Realty Group
(816) 914-8544
63 in this area
238 Total Sales
-

Seller Co-Listing Agent in 2016
Diedre Williams
Compass Realty Group
(913) 515-0952
42 in this area
107 Total Sales
Map
Source: Heartland MLS
MLS Number: 2367768
APN: QP44170000-0086
- 5405 Lakecrest Dr
- 21214 W 53rd St
- 5170 Lakecrest Dr
- 21322 W 52nd St
- 21242 W 56th St
- 21213 W 51st Terrace
- 21509 W 52nd St
- 5034 Woodstock Ct
- 5817 Millbrook St
- 21607 W 51st St
- 5825 Millbrook St
- 0 Woodland N A Unit HMS2498806
- 5113 Noreston St
- 5712 Payne St
- 5722 Payne St
- 22102 W 57th Terrace
- 22030 W 51st Terrace
- 5726 Payne St
- 21710 W 60th St
- 5231 Chouteau St
